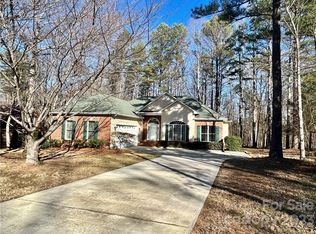Closed
$370,000
1713 Arbor Way, Albemarle, NC 28001
3beds
1,818sqft
Single Family Residence
Built in 2000
0.46 Acres Lot
$368,800 Zestimate®
$204/sqft
$1,861 Estimated rent
Home value
$368,800
$306,000 - $446,000
$1,861/mo
Zestimate® history
Loading...
Owner options
Explore your selling options
What's special
Beautiful 3 bedroom, 2 bathroom, split floor plan with open concept design in the highly desired Ashley Heights neighborhood of northern Stanly County. This home has 9 foot ceilings, a gorgeous foyer with a 12 foot ceiling. The primary ensuite has a sitting area, 2 walk in closets and a bath equipped with a garden tub, shower, and beautiful split double vanity. The double garage has a mini split for year round temperature control, and multiple uses. The covered 12x25 back porch is the perfect shady place to relax. There is also a 10x16 building and a pagoda contained in the fenced in backyard. Don't miss out on seeing this phenomenal house.
Zillow last checked: 8 hours ago
Listing updated: August 19, 2025 at 01:37pm
Listing Provided by:
Gregory Speight GregSpeightRealtor@gmail.com,
Larry McGuire Realty
Bought with:
Sharon Fraley
Shelton Real Estate Center LLC
Source: Canopy MLS as distributed by MLS GRID,MLS#: 4275749
Facts & features
Interior
Bedrooms & bathrooms
- Bedrooms: 3
- Bathrooms: 2
- Full bathrooms: 2
- Main level bedrooms: 3
Primary bedroom
- Level: Main
Heating
- Ductless, Heat Pump
Cooling
- Central Air, Ductless, Heat Pump
Appliances
- Included: Dishwasher, Dryer, Electric Water Heater, Exhaust Hood, Microwave, Self Cleaning Oven, Washer, Washer/Dryer
- Laundry: Mud Room, Laundry Room, Main Level
Features
- Breakfast Bar, Soaking Tub, Open Floorplan, Pantry, Walk-In Closet(s)
- Flooring: Carpet, Tile, Vinyl
- Doors: Insulated Door(s), Mirrored Closet Door(s)
- Windows: Insulated Windows
- Has basement: No
- Attic: Pull Down Stairs
- Fireplace features: Great Room, Propane
Interior area
- Total structure area: 1,818
- Total interior livable area: 1,818 sqft
- Finished area above ground: 1,818
- Finished area below ground: 0
Property
Parking
- Total spaces: 6
- Parking features: Driveway, Attached Garage, Garage Door Opener, Garage Faces Side, Garage on Main Level
- Attached garage spaces: 2
- Uncovered spaces: 4
- Details: Driveway into garage curved.
Features
- Levels: One
- Stories: 1
- Patio & porch: Covered, Deck, Rear Porch
- Fencing: Back Yard,Partial
Lot
- Size: 0.46 Acres
- Features: Level, Wooded
Details
- Additional structures: Outbuilding
- Parcel number: 654901176644
- Zoning: R-10
- Special conditions: Third Party Approval
Construction
Type & style
- Home type: SingleFamily
- Property subtype: Single Family Residence
Materials
- Brick Partial, Vinyl
- Foundation: Crawl Space
- Roof: Shingle,Wood
Condition
- New construction: No
- Year built: 2000
Utilities & green energy
- Sewer: Public Sewer
- Water: City
- Utilities for property: Cable Available
Community & neighborhood
Security
- Security features: Smoke Detector(s)
Location
- Region: Albemarle
- Subdivision: Ashley Heights
Other
Other facts
- Listing terms: Cash,Conventional,FHA,USDA Loan,VA Loan
- Road surface type: Concrete, Paved
Price history
| Date | Event | Price |
|---|---|---|
| 8/14/2025 | Sold | $370,000-2.4%$204/sqft |
Source: | ||
| 6/28/2025 | Pending sale | $379,000$208/sqft |
Source: | ||
| 6/27/2025 | Listed for sale | $379,000+22.7%$208/sqft |
Source: | ||
| 5/9/2023 | Sold | $309,000$170/sqft |
Source: Public Record | ||
Public tax history
| Year | Property taxes | Tax assessment |
|---|---|---|
| 2024 | $2,347 | $192,393 |
| 2023 | $2,347 | $192,393 |
| 2022 | $2,347 | $192,393 |
Find assessor info on the county website
Neighborhood: 28001
Nearby schools
GreatSchools rating
- 9/10Badin Elementary SchoolGrades: K-5Distance: 5.1 mi
- 2/10North Stanly MiddleGrades: 6-8Distance: 2.5 mi
- 3/10North Stanly High SchoolGrades: 9-12Distance: 3 mi

Get pre-qualified for a loan
At Zillow Home Loans, we can pre-qualify you in as little as 5 minutes with no impact to your credit score.An equal housing lender. NMLS #10287.
