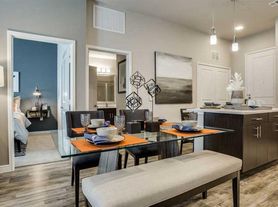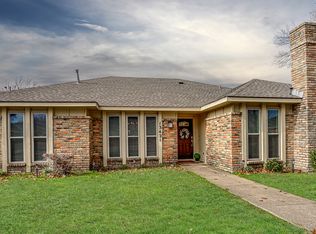Welcome to Arvada Home Your Modern Retreat in the Heart of Richardson, TX
Discover comfort, space, and contemporary living in this beautifully designed 4-bedroom, 3-bath home ideally located in a quiet neighborhood of Richardson. Whether you're searching for a family home or a stylish, fully equipped rental near Dallas, Arvada Home offers the perfect blend of convenience and modern charm.
Property Highlights
Step inside to an open and airy floor plan that seamlessly connects the living, dining, and kitchen areas perfect for entertaining or relaxing with family. The spacious living room features comfortable seating and a smart TV, while the gourmet kitchen boasts stainless steel appliances, ample counter space, and all the essentials for home cooking. Enjoy meals at the large dining table or a casual breakfast at the kitchen bar.
Bedrooms & Bathrooms
Primary Suite: King bed, ensuite bathroom, and generous closet space
Bedroom 2: Queen bed, ensuite bathroom
Bedroom 3: Queen bed
Bedroom 4: Queen bed
Bathrooms: Three full baths, each bright, clean, and stocked with fresh towels and toiletries
Additional Features
2-car garage plus driveway parking
Full Washer & dryer included
High-speed Wi-Fi and smart TVs
Central heating and air conditioning
Peaceful neighborhood near parks and walking trails
Location
Ideally situated minutes from CityLine, UT Dallas, and major highways, Arvada Home offers quick access to Downtown Dallas, Plano, and Frisco. Nearby shopping, dining, and entertainment make this location as convenient as it is comfortable.
Whether you're relocating, working remotely, or seeking a comfortable home base near Dallas, Arvada Home provides the perfect balance of comfort, style, and convenience.
Residents enjoy full access to the entire home, garage, and laundry area. The property is smoke-free and pet-friendly (with prior approval).
House for rent
Accepts Zillow applications
$4,500/mo
1713 Arvada Dr, Richardson, TX 75081
4beds
2,046sqft
Price may not include required fees and charges.
Single family residence
Available now
Cats, small dogs OK
Central air
In unit laundry
Attached garage parking
-- Heating
What's special
Stainless steel appliancesLarge dining tableAmple counter spaceGourmet kitchenEnsuite bathroomGenerous closet spacePrimary suite
- 4 days |
- -- |
- -- |
Travel times
Facts & features
Interior
Bedrooms & bathrooms
- Bedrooms: 4
- Bathrooms: 3
- Full bathrooms: 3
Cooling
- Central Air
Appliances
- Included: Dishwasher, Dryer, Microwave, Oven, Refrigerator, Washer
- Laundry: In Unit
Features
- Flooring: Hardwood
- Furnished: Yes
Interior area
- Total interior livable area: 2,046 sqft
Property
Parking
- Parking features: Attached
- Has attached garage: Yes
- Details: Contact manager
Details
- Parcel number: 42007500310070000
Construction
Type & style
- Home type: SingleFamily
- Property subtype: Single Family Residence
Community & HOA
Location
- Region: Richardson
Financial & listing details
- Lease term: 1 Month
Price history
| Date | Event | Price |
|---|---|---|
| 10/28/2025 | Listed for rent | $4,500$2/sqft |
Source: Zillow Rentals | ||
| 10/22/2025 | Pending sale | $384,999$188/sqft |
Source: NTREIS #20946054 | ||
| 10/21/2025 | Sold | -- |
Source: NTREIS #20946054 | ||
| 10/1/2025 | Contingent | $384,999$188/sqft |
Source: NTREIS #20946054 | ||
| 7/26/2025 | Price change | $384,999-3.8%$188/sqft |
Source: NTREIS #20946054 | ||

