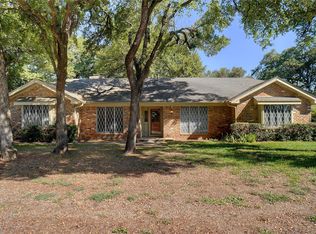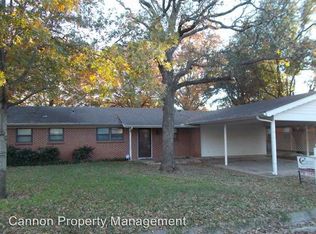Hard to find 4 bedroom home in a great location near schools. Master has updated tile shower. New paint throughout, new light fixtures, recently updated jack and jill bathroom (room with tub/shower combo connecting to two separate rooms with a vanity and toilet of their own.), Large rooms, large living/dining area with open concept potential. 2 living areas. Large covered back porch with a carport and a big cellar. Over 1000 square foot of covered porch and connected carport.
This property is off market, which means it's not currently listed for sale or rent on Zillow. This may be different from what's available on other websites or public sources.


