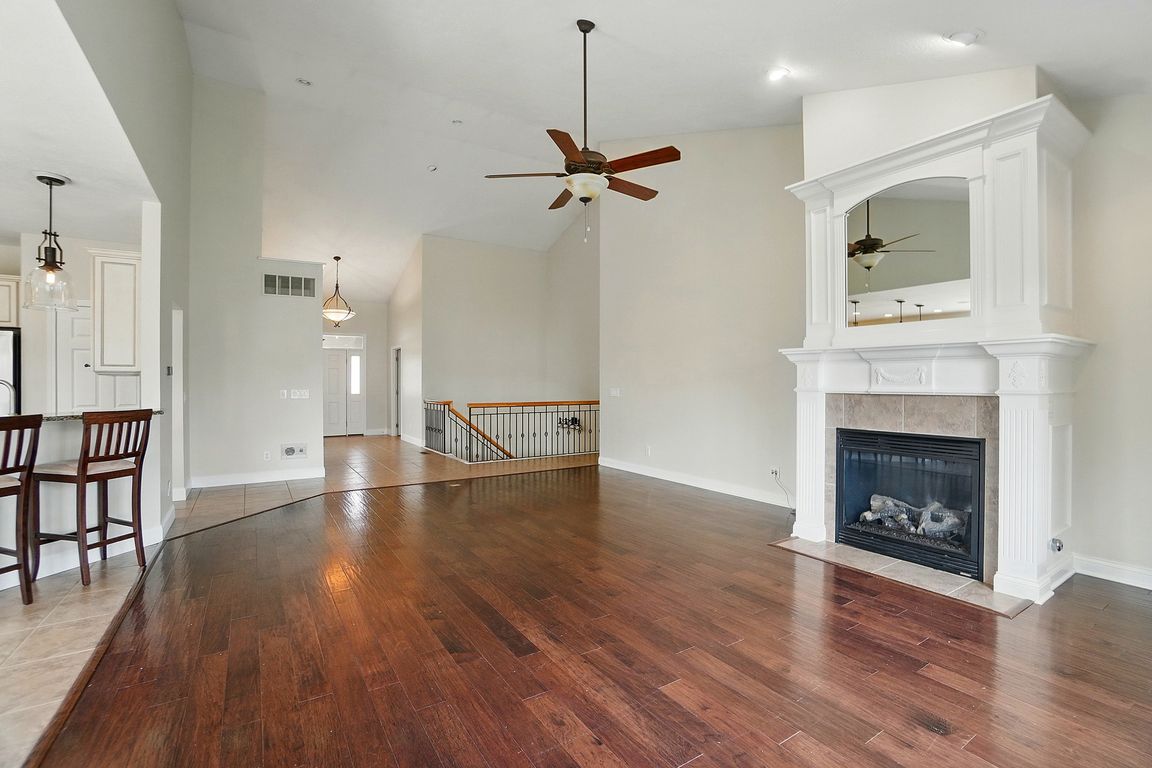
PendingPrice cut: $10K (6/27)
$499,000
3beds
2,700sqft
1713 Country Corner Ln, Washington Twp, OH 45458
3beds
2,700sqft
Single family residence
Built in 2004
0.36 Acres
2 Attached garage spaces
$185 price/sqft
$225 monthly HOA fee
What's special
Gas fireplaceCovered deckVaulted ceilingsAbundance of cabinetsStainless steel appliancesGranite countertopsDouble vanities
Fabulous brick ranch home with full semi-finished lower level situated on a nice cul-de-sac lot in a quaint neighborhood. Convenient location...close to dining, shopping, I-675 & more! Spacious & open entry greets family & guests. Step into the Great Room accented with vaulted ceilings, hardwood flooring, gas fireplace with a lovely ...
- 153 days
- on Zillow |
- 467 |
- 12 |
Source: DABR MLS,MLS#: 930040 Originating MLS: Dayton Area Board of REALTORS
Originating MLS: Dayton Area Board of REALTORS
Travel times
Kitchen
Family Room
Primary Bedroom
Zillow last checked: 7 hours ago
Listing updated: August 08, 2025 at 03:48pm
Listed by:
Kunal N Patel 9376022164,
Glasshouse Realty Group
Source: DABR MLS,MLS#: 930040 Originating MLS: Dayton Area Board of REALTORS
Originating MLS: Dayton Area Board of REALTORS
Facts & features
Interior
Bedrooms & bathrooms
- Bedrooms: 3
- Bathrooms: 3
- Full bathrooms: 3
- Main level bathrooms: 2
Primary bedroom
- Level: Main
- Dimensions: 17 x 14
Bedroom
- Level: Main
- Dimensions: 15 x 11
Bedroom
- Level: Main
- Dimensions: 12 x 11
Breakfast room nook
- Level: Main
- Dimensions: 12 x 10
Entry foyer
- Level: Main
- Dimensions: 17 x 9
Great room
- Level: Main
- Dimensions: 27 x 17
Kitchen
- Level: Main
- Dimensions: 12 x 12
Office
- Level: Lower
- Dimensions: 14 x 10
Other
- Level: Lower
- Dimensions: 14 x 12
Recreation
- Level: Lower
- Dimensions: 15 x 12
Heating
- Forced Air, Natural Gas
Cooling
- Central Air
Appliances
- Included: Dryer, Dishwasher, Disposal, Microwave, Range, Refrigerator, Water Softener, Washer, Gas Water Heater
Features
- Ceiling Fan(s), Granite Counters, Jetted Tub, Kitchen/Family Room Combo, Pantry, Vaulted Ceiling(s), Walk-In Closet(s)
- Basement: Full,Partially Finished
- Number of fireplaces: 1
- Fireplace features: One, Gas, Glass Doors, Gas Starter, Log Lighter
Interior area
- Total structure area: 2,700
- Total interior livable area: 2,700 sqft
Video & virtual tour
Property
Parking
- Total spaces: 2
- Parking features: Attached, Garage, Two Car Garage, Garage Door Opener
- Attached garage spaces: 2
Features
- Levels: One
- Stories: 1
- Patio & porch: Deck, Patio
- Exterior features: Deck, Sprinkler/Irrigation, Patio
Lot
- Size: 0.36 Acres
Details
- Parcel number: O67223270003
- Zoning: Residential
- Zoning description: Residential
Construction
Type & style
- Home type: SingleFamily
- Architectural style: Ranch
- Property subtype: Single Family Residence
Materials
- Brick, Frame
Condition
- Year built: 2004
Utilities & green energy
- Water: Public
- Utilities for property: Natural Gas Available, Sewer Available, Water Available, Cable Available
Community & HOA
Community
- Security: Smoke Detector(s)
- Subdivision: Country Cnr Estates
HOA
- Has HOA: Yes
- Services included: Association Management, Other
- HOA fee: $225 monthly
- HOA name: Rcf
- HOA phone: 937-434-7676
Location
- Region: Washington Twp
Financial & listing details
- Price per square foot: $185/sqft
- Tax assessed value: $395,860
- Annual tax amount: $13,022
- Date on market: 3/27/2025
- Listing terms: Conventional,FHA,VA Loan