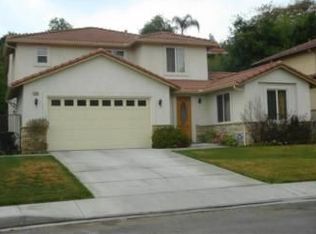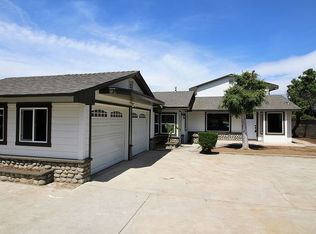Sold for $1,100,000 on 06/30/25
Listing Provided by:
Isabel Hernandez DRE #01991992 isabels.re4u@gmail.com,
IH Real Estate, Inc
Bought with: Re/Max Champions
$1,100,000
1713 Crest View Pl, Pomona, CA 91768
4beds
3,461sqft
Single Family Residence
Built in 2005
8,381 Square Feet Lot
$1,078,200 Zestimate®
$318/sqft
$5,198 Estimated rent
Home value
$1,078,200
$981,000 - $1.19M
$5,198/mo
Zestimate® history
Loading...
Owner options
Explore your selling options
What's special
This beautiful 4 bedroom, 3 bathroom home is a true retreat, offering luxurious features and breathtaking views. Upon entering, you'll be greeted by a grand front room with soaring cathedral ceilings and expansive windows, flooding the space with natural light and offering breathtaking views of the valley. The family room is equally inviting, with a cozy fireplace perfect for relaxing evenings. The gourmet kitchen features elegant granite countertops, a large island for meal prep and entertaining, a huge walk-in-pantry providing ample storage. The massive primary suite boasts a unique two-way fireplace, leading into a spacious on-suite bathroom with a jetted tub that overlooks your beautifully landscaped yard. Step outside to your private balcony, where you can enjoy the stunning valley views. The backyard is an entertainer's dream, featuring a sparkling waterfall POOL relaxing spa, and a thrilling rock slide. A unique upper-level platform adds to the outdoor appeal, perfect for a nice private garden or creating additional entertaining space. Fully landscaped with fruit trees, the yard creates a serene and private oasis. A charming cobblestone driveway completes this meticulously maintained property, offering the perfect blend of luxury, comfort and outdoor beauty. This is a rare find you won't want to miss.
Zillow last checked: 8 hours ago
Listing updated: June 30, 2025 at 11:55am
Listing Provided by:
Isabel Hernandez DRE #01991992 isabels.re4u@gmail.com,
IH Real Estate, Inc
Bought with:
Yelen Rios, DRE #02020706
Re/Max Champions
Source: CRMLS,MLS#: HD25043929 Originating MLS: California Regional MLS
Originating MLS: California Regional MLS
Facts & features
Interior
Bedrooms & bathrooms
- Bedrooms: 4
- Bathrooms: 3
- Full bathrooms: 3
- Main level bathrooms: 1
- Main level bedrooms: 1
Primary bedroom
- Features: Primary Suite
Bedroom
- Features: Bedroom on Main Level
Bathroom
- Features: Bathroom Exhaust Fan, Bathtub, Closet, Dual Sinks, Enclosed Toilet, Granite Counters, Jetted Tub, Separate Shower, Vanity, Walk-In Shower
Kitchen
- Features: Granite Counters, Kitchen Island, Kitchen/Family Room Combo, Walk-In Pantry
Heating
- Central
Cooling
- Central Air
Appliances
- Included: Built-In Range, Barbecue, Convection Oven, Dishwasher, Gas Oven, Gas Range, Gas Water Heater, Microwave, Refrigerator
- Laundry: Inside, Laundry Room, Upper Level
Features
- Balcony, Cathedral Ceiling(s), Separate/Formal Dining Room, Eat-in Kitchen, Granite Counters, Country Kitchen, Pantry, Recessed Lighting, Bedroom on Main Level, Primary Suite, Walk-In Pantry, Walk-In Closet(s)
- Flooring: Carpet, Tile
- Doors: French Doors
- Has fireplace: Yes
- Fireplace features: Family Room, Primary Bedroom
- Common walls with other units/homes: No Common Walls
Interior area
- Total interior livable area: 3,461 sqft
Property
Parking
- Total spaces: 4
- Parking features: Concrete, Direct Access, Driveway, Driveway Up Slope From Street, Garage Faces Front, Garage, Oversized, Paved
- Attached garage spaces: 2
- Uncovered spaces: 2
Features
- Levels: Two
- Stories: 2
- Entry location: 1
- Patio & porch: Front Porch, Open, Patio
- Has private pool: Yes
- Pool features: Heated, In Ground, Private, Waterfall
- Has spa: Yes
- Spa features: Heated, In Ground, Private
- Fencing: Brick,Wrought Iron
- Has view: Yes
- View description: Mountain(s), Valley, Trees/Woods
Lot
- Size: 8,381 sqft
- Features: 0-1 Unit/Acre, Back Yard, Cul-De-Sac, Front Yard, Sprinklers In Rear, Sprinklers In Front, Lawn, Landscaped, Near Park, Sprinklers Timer
Details
- Parcel number: 8360016059
- Zoning: POR17500*
- Special conditions: Trust
Construction
Type & style
- Home type: SingleFamily
- Architectural style: Traditional
- Property subtype: Single Family Residence
Materials
- Roof: Tile
Condition
- New construction: No
- Year built: 2005
Utilities & green energy
- Sewer: Public Sewer
- Water: Public
- Utilities for property: Electricity Connected, Natural Gas Connected, Water Connected
Community & neighborhood
Community
- Community features: Curbs, Fishing, Golf, Urban, Park
Location
- Region: Pomona
Other
Other facts
- Listing terms: Cash,Conventional,FHA,Submit
Price history
| Date | Event | Price |
|---|---|---|
| 6/30/2025 | Sold | $1,100,000-7.9%$318/sqft |
Source: | ||
| 6/21/2025 | Pending sale | $1,195,000$345/sqft |
Source: | ||
| 6/5/2025 | Contingent | $1,195,000$345/sqft |
Source: | ||
| 4/28/2025 | Listed for sale | $1,195,000$345/sqft |
Source: | ||
| 4/18/2025 | Contingent | $1,195,000$345/sqft |
Source: | ||
Public tax history
| Year | Property taxes | Tax assessment |
|---|---|---|
| 2025 | $14,337 +18.7% | $584,053 -39.5% |
| 2024 | $12,076 +66.2% | $965,698 +72% |
| 2023 | $7,264 +1.6% | $561,376 +2% |
Find assessor info on the county website
Neighborhood: North Pomona
Nearby schools
GreatSchools rating
- 5/10La Verne Science And Technology Charter SchoolGrades: K-6Distance: 1.3 mi
- 6/10Marshall Middle SchoolGrades: 6-8Distance: 1 mi
- 4/10Ganesha High SchoolGrades: 9-12Distance: 1 mi
Get a cash offer in 3 minutes
Find out how much your home could sell for in as little as 3 minutes with a no-obligation cash offer.
Estimated market value
$1,078,200
Get a cash offer in 3 minutes
Find out how much your home could sell for in as little as 3 minutes with a no-obligation cash offer.
Estimated market value
$1,078,200

