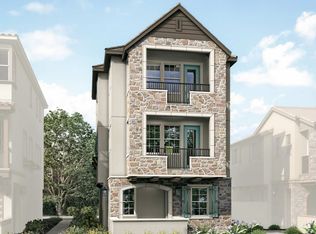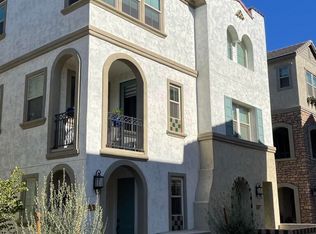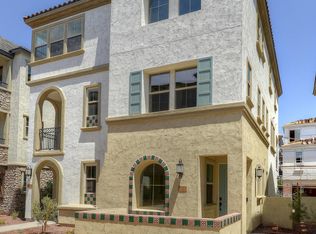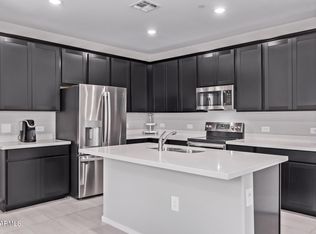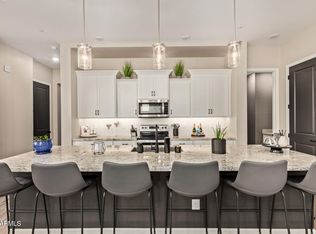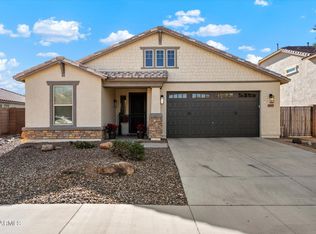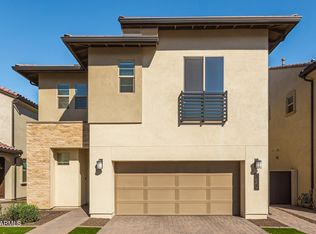Get ready to fall in love with this stunning 3-level home, located just minutes from SanTan Village and surrounded by top shopping, dining, and entertainment. *Willing to sell furnished* this upscale, turn-key property is ready for you to move in.
The main level features a private bedroom with a full bath, perfect for guests or a home office. On the second floor, enjoy a spacious open concept living area, an upgraded gourmet kitchen, and the primary suite with a beautifully upgraded shower and closet.
You'll love having two separate living areas, one on the main floor and a versatile loft on the third level along with two additional bedrooms and a full bath. It's the perfect setup for entertaining, a kids' hangout zone, or a private retreat. Upgrades include epoxy garage flooring and built-in storage, a custom fireplace mantle, tesla car charger, and fully modernized kitchen and bathrooms.
Enjoy resort-style living with walking paths, scenic ponds, three sparkling pools, and three relaxing hot tubs, just steps from your door.
This is a rare, fully upgraded home in an unbeatable Gilbert location. Come see why it's the perfect fit!
For sale
$590,000
1713 E Bridgeport Pkwy, Gilbert, AZ 85295
4beds
1,950sqft
Est.:
Townhouse
Built in 2020
892 Square Feet Lot
$-- Zestimate®
$303/sqft
$294/mo HOA
What's special
- 170 days |
- 394 |
- 13 |
Zillow last checked: 8 hours ago
Listing updated: November 02, 2025 at 05:08pm
Listed by:
Lindy Linarte 928-386-1534,
Rise 24 Real Estate LLC
Source: ARMLS,MLS#: 6884579

Tour with a local agent
Facts & features
Interior
Bedrooms & bathrooms
- Bedrooms: 4
- Bathrooms: 4
- Full bathrooms: 3
- 1/2 bathrooms: 1
Heating
- Electric
Cooling
- Central Air, Programmable Thmstat
Appliances
- Laundry: Engy Star (See Rmks)
Features
- High Speed Internet, Smart Home, Double Vanity, Upstairs, Eat-in Kitchen, 9+ Flat Ceilings, Kitchen Island, Pantry
- Flooring: Carpet, Tile
- Windows: Low Emissivity Windows, Double Pane Windows
- Has basement: No
Interior area
- Total structure area: 1,950
- Total interior livable area: 1,950 sqft
Property
Parking
- Total spaces: 2
- Parking features: Garage
- Garage spaces: 2
Features
- Stories: 3
- Exterior features: Balcony
- Pool features: None
- Spa features: None
- Fencing: None
Lot
- Size: 892 Square Feet
- Features: Sprinklers In Front, Gravel/Stone Front, Auto Timer H2O Front
Details
- Parcel number: 31327749
Construction
Type & style
- Home type: Townhouse
- Architectural style: Other
- Property subtype: Townhouse
- Attached to another structure: Yes
Materials
- Stucco, Wood Frame, Painted
- Roof: Tile
Condition
- Year built: 2020
Details
- Builder name: Maracay Homes
- Warranty included: Yes
Utilities & green energy
- Sewer: Public Sewer
- Water: City Water
Green energy
- Water conservation: Low-Flow Fixtures
Community & HOA
Community
- Features: Lake, Gated, Community Spa Htd, Near Bus Stop, Playground, Biking/Walking Path
- Security: Fire Sprinkler System
- Subdivision: VAL VISTA CLASSIC PARCEL 1 CONDOMINIUM BLOCKS 20 T
HOA
- Has HOA: Yes
- Services included: Roof Repair, Maintenance Grounds, Street Maint, Front Yard Maint, Roof Replacement, Maintenance Exterior
- HOA fee: $195 monthly
- HOA name: Val Vista Classic
- HOA phone: 602-674-4355
- Second HOA fee: $99 monthly
- Second HOA name: Classic Parcel 1
- Second HOA phone: 602-674-4355
Location
- Region: Gilbert
Financial & listing details
- Price per square foot: $303/sqft
- Tax assessed value: $21,900
- Annual tax amount: $1,683
- Date on market: 6/23/2025
- Cumulative days on market: 170 days
- Listing terms: Cash,Conventional,FHA,VA Loan
- Ownership: Fee Simple
Estimated market value
Not available
Estimated sales range
Not available
Not available
Price history
Price history
| Date | Event | Price |
|---|---|---|
| 6/25/2025 | Listed for sale | $590,000-1.5%$303/sqft |
Source: | ||
| 8/13/2024 | Listing removed | -- |
Source: Owner Report a problem | ||
| 7/8/2024 | Listed for sale | $599,000+49%$307/sqft |
Source: Owner Report a problem | ||
| 12/10/2020 | Sold | $402,000-3.2%$206/sqft |
Source: | ||
| 11/24/2020 | Pending sale | $415,167$213/sqft |
Source: Maracay Realty #6103163 Report a problem | ||
Public tax history
Public tax history
| Year | Property taxes | Tax assessment |
|---|---|---|
| 2022 | -- | -- |
| 2021 | -- | -- |
| 2020 | -- | $3,285 |
Find assessor info on the county website
BuyAbility℠ payment
Est. payment
$3,580/mo
Principal & interest
$2877
HOA Fees
$294
Other costs
$408
Climate risks
Neighborhood: Val Vista Classic
Nearby schools
GreatSchools rating
- 6/10Spectrum Elementary SchoolGrades: PK-6Distance: 0.5 mi
- 8/10South Valley Jr. High SchoolGrades: 7-8Distance: 1.4 mi
- 8/10Campo Verde High SchoolGrades: 8-12Distance: 1.6 mi
Schools provided by the listing agent
- Elementary: Spectrum Elementary
- Middle: South Valley Jr. High
- High: Campo Verde High School
- District: Gilbert Unified District
Source: ARMLS. This data may not be complete. We recommend contacting the local school district to confirm school assignments for this home.
- Loading
- Loading
