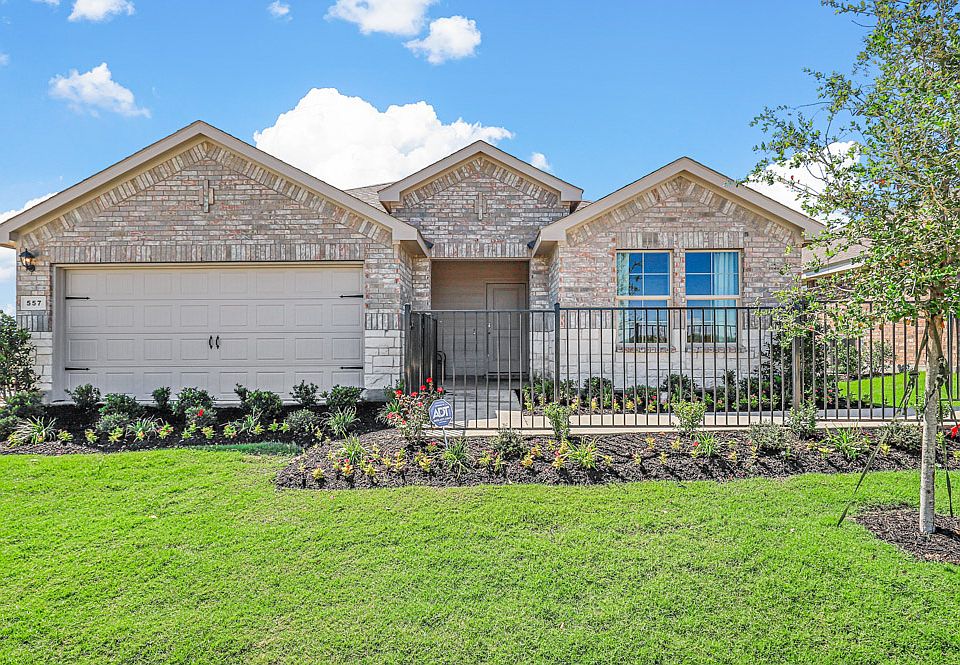Have a fabulous new home built by D.R. Horton, America's Builder since 2002, at Townes Landing in Fort Worth and Everman ISD! Offering captivating floor plans packed with a host of included features and high-end finishes designed for every stage of life! This beautiful single-story Bellevue Floorplan-Elevation Y-features 3 bedrooms, 2 bathrooms, and a 2-car garage, with an estimated Fall completion. Designed for modern living, this home offers an open-concept layout connecting the family room, breakfast nook, and chef-inspired kitchen, complete with a large seating island, granite countertops, stainless steel appliances, a gas range, built-in microwave, and a corner pantry. The primary bedroom includes a walk-in closet and a bathroom with a wide quartz-topped vanity and a 5-foot oversized shower. Ceramic tile flooring flows through the entry, hallways, and wet areas, and the home includes a Home Is Connected® Smart Home Technology package. Step outside to enjoy the covered back patio and a fully fenced backyard with sod and a sprinkler system—perfect for relaxing or entertaining. Additional features include a gas tankless water heater for energy efficiency. Whether you’re looking for a cozy retreat or room to grow, this community combines modern living with convenient access to all that Fort Worth has to offer.
New construction
$299,725
1713 Gillens Ave, Fort Worth, TX 76140
3beds
1,405sqft
Single Family Residence
Built in 2025
8,537.76 Square Feet Lot
$299,400 Zestimate®
$213/sqft
$42/mo HOA
What's special
Stainless steel appliancesFamily roomGranite countertopsLarge seating islandCovered back patioFully fenced backyardWalk-in closet
Call: (682) 356-3755
- 7 days |
- 64 |
- 4 |
Zillow last checked: 7 hours ago
Listing updated: September 28, 2025 at 12:10am
Listed by:
Stephen Kahn 0353405 817-354-7653,
Century 21 Mike Bowman, Inc.
Source: NTREIS,MLS#: 21070905
Travel times
Schedule tour
Select your preferred tour type — either in-person or real-time video tour — then discuss available options with the builder representative you're connected with.
Facts & features
Interior
Bedrooms & bathrooms
- Bedrooms: 3
- Bathrooms: 2
- Full bathrooms: 2
Primary bedroom
- Features: Separate Shower, Walk-In Closet(s)
- Level: First
- Dimensions: 14 x 13
Bedroom
- Features: Split Bedrooms, Walk-In Closet(s)
- Level: First
- Dimensions: 12 x 10
Bedroom
- Features: Split Bedrooms, Walk-In Closet(s)
- Level: First
- Dimensions: 12 x 10
Dining room
- Level: First
- Dimensions: 11 x 10
Kitchen
- Features: Built-in Features, Granite Counters, Kitchen Island, Walk-In Pantry
- Level: First
- Dimensions: 13 x 10
Living room
- Level: First
- Dimensions: 16 x 14
Utility room
- Features: Utility Room
- Level: First
- Dimensions: 7 x 5
Heating
- Central, Natural Gas
Cooling
- Central Air, Electric
Appliances
- Included: Some Gas Appliances, Dishwasher, Disposal, Gas Range, Gas Water Heater, Microwave, Plumbed For Gas, Tankless Water Heater, Vented Exhaust Fan
- Laundry: Dryer Hookup, ElectricDryer Hookup, Laundry in Utility Room
Features
- Decorative/Designer Lighting Fixtures, Eat-in Kitchen, Granite Counters, High Speed Internet, Kitchen Island, Open Floorplan, Pantry, Smart Home, Cable TV
- Flooring: Carpet, Ceramic Tile
- Has basement: Yes
- Has fireplace: No
- Fireplace features: None
Interior area
- Total interior livable area: 1,405 sqft
Video & virtual tour
Property
Parking
- Total spaces: 2
- Parking features: Door-Single, Garage Faces Front, Garage
- Attached garage spaces: 2
Features
- Levels: One
- Stories: 1
- Patio & porch: Rear Porch, Covered
- Pool features: None
- Fencing: Back Yard,Wood
Lot
- Size: 8,537.76 Square Feet
- Dimensions: appro x 85 x 14 x 92 x 68 x 104
- Features: Corner Lot, Interior Lot, Landscaped, Subdivision, Sprinkler System, Few Trees
- Residential vegetation: Grassed
Details
- Parcel number: TBD
Construction
Type & style
- Home type: SingleFamily
- Architectural style: Traditional,Detached
- Property subtype: Single Family Residence
Materials
- Brick, Frame
- Foundation: Slab
- Roof: Composition
Condition
- New construction: Yes
- Year built: 2025
Details
- Builder name: D.R. Horton
Utilities & green energy
- Sewer: Public Sewer
- Water: Public
- Utilities for property: Electricity Connected, Natural Gas Available, Phone Available, Sewer Available, Separate Meters, Underground Utilities, Water Available, Cable Available
Community & HOA
Community
- Features: Community Mailbox, Curbs, Sidewalks
- Security: Smoke Detector(s)
- Subdivision: Townes Landing
HOA
- Has HOA: Yes
- Services included: All Facilities, Association Management
- HOA fee: $500 annually
- HOA name: Branding Iron HOA
- HOA phone: 972-612-2303
Location
- Region: Fort Worth
Financial & listing details
- Price per square foot: $213/sqft
- Date on market: 9/27/2025
- Cumulative days on market: 241 days
- Exclusions: Minerals retained by Developer.
- Electric utility on property: Yes
About the community
Welcome to Townes Landing, located in Fort Worth within Everman ISD. With nine thoughtfully designed floor plans, including a true two-story layout and select floorplans featuring game room options, there's a home for every lifestyle. Ranging from 1,405 sq. ft. to over 2,149 sq. ft., Townes Landing offers flexible living on 50-foot homesites.
This gas-powered community combines everyday convenience with modern comfort. Situated at McPherson Road and Forest Hill Everman Road, just minutes from Highway 35, you'll enjoy quick access to major employers, shopping, dining, and entertainment. Downtown Fort Worth is a short drive away, while DFW International Airport is about 30 minutes from your doorstep.
With a competitive 2.3% tax rate and a low $500/year HOA, Townes Landing delivers outstanding value alongside vibrant community living. Whether you're looking for cozy efficiency or a home with space to spread out, Townes Landing makes it easy to find your perfect fit in the heart of Tarrant County.
Source: DR Horton

