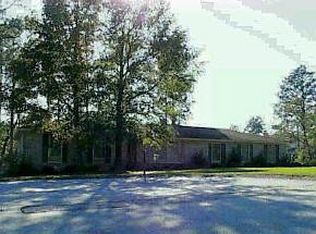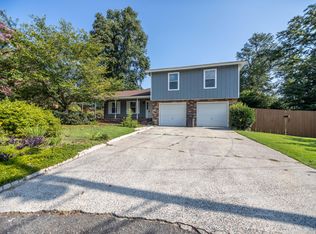Sold for $215,995 on 11/08/24
$215,995
1713 HARROGATE DR., Hephzibah, GA 30815
4beds
1,847sqft
Single Family Residence
Built in 1975
0.49 Acres Lot
$225,400 Zestimate®
$117/sqft
$1,790 Estimated rent
Home value
$225,400
$192,000 - $264,000
$1,790/mo
Zestimate® history
Loading...
Owner options
Explore your selling options
What's special
Spacious 4 bedroom 2 bathroom ranch-style home, conveniently located near Plant Vogtle, Fort Eisenhower, area hospitals, area companies and shopping centers. This home features a large living room with a cozy wood-burning fireplace, perfect for relaxing evenings. The kitchen overlooks a beautiful backyard that boasts an 18x36 inground pool (that needs a new liner), ideal for summer entertaining.
The home also includes a two-car garage with a 20x4 walk-through storage area and a pull-down attic for additional storage. Don't miss the large shop with a rolling door, electrical and plumbing. The electrical panel has been updated, and while the home has seen various updates over the years, it does require some TLC to bring out its full potential.
The home is situated on a large corner lot, this property offers plenty of space for outdoor activities and gatherings. With its great layout and ample backyard, this home is perfect for those who love to entertain or enjoy outdoor living. And don't miss out on the 18x25 shop that has electricity. You can own this home with so much potential that is in a great location!
Zillow last checked: 8 hours ago
Listing updated: December 29, 2024 at 01:23am
Listed by:
Candace Riddle 706-836-8528,
Southeastern Residential, LLC,
Dana Blanchard 706-267-5778,
Southeastern Residential, LLC
Bought with:
Dana Blanchard, 405009
Southeastern Residential, LLC
Candace Riddle, 329136
Southeastern Residential, LLC
Source: Hive MLS,MLS#: 532820
Facts & features
Interior
Bedrooms & bathrooms
- Bedrooms: 4
- Bathrooms: 2
- Full bathrooms: 2
Primary bedroom
- Level: Main
- Dimensions: 15 x 16
Bedroom 2
- Level: Main
- Dimensions: 11 x 12
Bedroom 3
- Level: Main
- Dimensions: 12 x 13
Bedroom 4
- Level: Main
- Dimensions: 10 x 12
Dining room
- Level: Main
- Dimensions: 16 x 12
Family room
- Level: Main
- Dimensions: 16 x 24
Kitchen
- Level: Main
- Dimensions: 14 x 9
Laundry
- Level: Main
- Dimensions: 9 x 6
Heating
- Forced Air, Natural Gas
Cooling
- Ceiling Fan(s), Central Air
Appliances
- Included: Built-In Microwave, Dishwasher, Electric Range, Gas Water Heater, Vented Exhaust Fan
Features
- Blinds, Eat-in Kitchen, Smoke Detector(s), Washer Hookup, Electric Dryer Hookup
- Flooring: Carpet, Ceramic Tile, Vinyl
- Attic: Floored,Pull Down Stairs,Storage
- Number of fireplaces: 1
- Fireplace features: Family Room, Masonry
Interior area
- Total structure area: 1,847
- Total interior livable area: 1,847 sqft
Property
Parking
- Total spaces: 2
- Parking features: Garage, Garage Door Opener, Storage, Workshop in Garage, Other
- Garage spaces: 2
Features
- Levels: One
- Patio & porch: Covered, Front Porch, Patio, Porch
- Exterior features: Insulated Doors, Insulated Windows
- Has private pool: Yes
- Pool features: In Ground, Vinyl
- Fencing: Fenced,Privacy
Lot
- Size: 0.49 Acres
- Dimensions: 116 x 186 x 113 x 187
- Features: Cul-De-Sac, See Remarks
Details
- Additional structures: Outbuilding, Workshop
- Parcel number: 2140031000
Construction
Type & style
- Home type: SingleFamily
- Architectural style: Ranch
- Property subtype: Single Family Residence
Materials
- Stone, Vinyl Siding
- Foundation: Slab
- Roof: Composition
Condition
- New construction: No
- Year built: 1975
Utilities & green energy
- Sewer: Public Sewer
- Water: Public
Community & neighborhood
Community
- Community features: Street Lights
Location
- Region: Augusta
- Subdivision: The Woodlands Of Goshen
Other
Other facts
- Listing agreement: Exclusive Right To Sell
- Listing terms: Cash,Conventional
Price history
| Date | Event | Price |
|---|---|---|
| 11/8/2024 | Sold | $215,995-4%$117/sqft |
Source: | ||
| 8/31/2024 | Pending sale | $225,000$122/sqft |
Source: | ||
| 8/24/2024 | Price change | $225,000-6.3%$122/sqft |
Source: | ||
| 8/13/2024 | Listed for sale | $240,000+50.9%$130/sqft |
Source: | ||
| 8/25/2017 | Sold | $159,000+40.7%$86/sqft |
Source: | ||
Public tax history
| Year | Property taxes | Tax assessment |
|---|---|---|
| 2024 | $2,901 +26.7% | $94,384 +25.9% |
| 2023 | $2,290 -0.9% | $74,980 +9.6% |
| 2022 | $2,311 +14.5% | $68,398 +27% |
Find assessor info on the county website
Neighborhood: Goshen
Nearby schools
GreatSchools rating
- 3/10Goshen Elementary SchoolGrades: PK-5Distance: 0.5 mi
- 4/10Pine Hill Middle SchoolGrades: 6-8Distance: 2.5 mi
- 2/10Cross Creek High SchoolGrades: 9-12Distance: 1.7 mi
Schools provided by the listing agent
- Elementary: Goshen
- Middle: Pine Hill Middle
- High: Crosscreek
Source: Hive MLS. This data may not be complete. We recommend contacting the local school district to confirm school assignments for this home.

Get pre-qualified for a loan
At Zillow Home Loans, we can pre-qualify you in as little as 5 minutes with no impact to your credit score.An equal housing lender. NMLS #10287.

