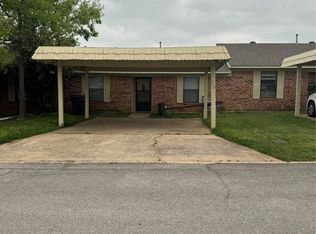Sold for $137,000
$137,000
1713 Hudson Valley Rd, Ardmore, OK 73401
3beds
1,204sqft
Townhouse
Built in 1984
3,920.4 Square Feet Lot
$150,900 Zestimate®
$114/sqft
$1,185 Estimated rent
Home value
$150,900
$133,000 - $167,000
$1,185/mo
Zestimate® history
Loading...
Owner options
Explore your selling options
What's special
2 car carport. all appliances included ( extra fridge in dinning room owned by tenant)
Zillow last checked: 8 hours ago
Listing updated: May 14, 2024 at 08:04am
Listed by:
Darla Cox 580-465-2748,
Claudia & Carolyn Realty Group
Bought with:
Darla Cox, 137553
Claudia & Carolyn Realty Group
Source: MLS Technology, Inc.,MLS#: 2411599 Originating MLS: MLS Technology
Originating MLS: MLS Technology
Facts & features
Interior
Bedrooms & bathrooms
- Bedrooms: 3
- Bathrooms: 2
- Full bathrooms: 2
Heating
- Central, Gas
Cooling
- Central Air
Appliances
- Included: Dishwasher, Oven, Range, Refrigerator, Stove, Washer, Electric Oven, Gas Water Heater
- Laundry: Electric Dryer Hookup
Features
- Laminate Counters, Vaulted Ceiling(s), Ceiling Fan(s)
- Flooring: Carpet, Laminate
- Windows: Storm Window(s)
- Has fireplace: No
Interior area
- Total structure area: 1,204
- Total interior livable area: 1,204 sqft
Property
Features
- Levels: One
- Stories: 1
- Patio & porch: Patio
- Exterior features: Other
- Pool features: None
- Fencing: Privacy
Lot
- Size: 3,920 sqft
- Features: None
Details
- Additional structures: None
- Parcel number: 148000003029000100
Construction
Type & style
- Home type: Townhouse
- Architectural style: Ranch
- Property subtype: Townhouse
Materials
- Brick, Wood Frame
- Foundation: Slab
- Roof: Asphalt,Fiberglass
Condition
- Year built: 1984
Utilities & green energy
- Sewer: Public Sewer
- Water: Public
- Utilities for property: Electricity Available, Natural Gas Available, Water Available
Community & neighborhood
Security
- Security features: No Safety Shelter, Smoke Detector(s)
Location
- Region: Ardmore
- Subdivision: Wildewood Sec 02
Other
Other facts
- Listing terms: Conventional,FHA 203(k),FHA
Price history
| Date | Event | Price |
|---|---|---|
| 5/13/2024 | Sold | $137,000-2.1%$114/sqft |
Source: | ||
| 4/2/2024 | Pending sale | $140,000$116/sqft |
Source: | ||
| 4/2/2024 | Listed for sale | $140,000$116/sqft |
Source: | ||
Public tax history
Tax history is unavailable.
Neighborhood: 73401
Nearby schools
GreatSchools rating
- 4/10Charles Evans Elementary SchoolGrades: 1-5Distance: 1 mi
- 3/10Ardmore Middle SchoolGrades: 7-8Distance: 1.2 mi
- 3/10Ardmore High SchoolGrades: 9-12Distance: 1 mi
Schools provided by the listing agent
- Elementary: Charles Evans
- High: Ardmore
- District: Ardmore - Sch Dist (AD2)
Source: MLS Technology, Inc.. This data may not be complete. We recommend contacting the local school district to confirm school assignments for this home.
Get pre-qualified for a loan
At Zillow Home Loans, we can pre-qualify you in as little as 5 minutes with no impact to your credit score.An equal housing lender. NMLS #10287.
