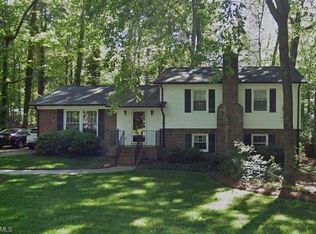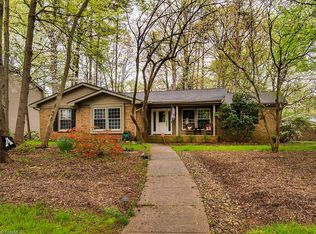Sold for $360,000 on 09/25/25
$360,000
1713 Lazy Ln, High Point, NC 27265
5beds
2,445sqft
Stick/Site Built, Residential, Single Family Residence
Built in 1973
0.33 Acres Lot
$361,900 Zestimate®
$--/sqft
$2,322 Estimated rent
Home value
$361,900
$329,000 - $398,000
$2,322/mo
Zestimate® history
Loading...
Owner options
Explore your selling options
What's special
Back on the Market by no fault of the Sellers! Come view this stunning home just a few minutes to High Point University and all that High Point has to offer! Home features 5 bedrooms 3 full bathrooms with beautiful granite counter tops in kitchen, updated LVP flooring upstairs and crown molding. Home is freshly painted and beautifully landscaped with A fenced in Backyard sure to impress! Enjoy your evenings on the large outdoor patio or relaxing inside this incredible home!
Zillow last checked: 8 hours ago
Listing updated: September 26, 2025 at 07:11am
Listed by:
Shannon Clark 336-979-6439,
Lasting Legacy Realty & Property Management
Bought with:
Sherry Grayson, 297044
Jason Mitchell Real Estate
Source: Triad MLS,MLS#: 1185978 Originating MLS: Winston-Salem
Originating MLS: Winston-Salem
Facts & features
Interior
Bedrooms & bathrooms
- Bedrooms: 5
- Bathrooms: 3
- Full bathrooms: 3
- Main level bathrooms: 1
Primary bedroom
- Level: Second
- Dimensions: 15.17 x 13.33
Bedroom 2
- Level: Second
- Dimensions: 11.5 x 11.33
Bedroom 3
- Level: Second
- Dimensions: 10.67 x 11.33
Bedroom 4
- Level: Second
- Dimensions: 12.83 x 13.33
Bedroom 5
- Level: Main
- Dimensions: 11.5 x 11.33
Den
- Level: Main
- Dimensions: 15.67 x 19.25
Dining room
- Level: Main
- Dimensions: 12.83 x 13.33
Entry
- Level: Main
- Dimensions: 5.42 x 7.75
Kitchen
- Level: Main
- Dimensions: 18.25 x 11.33
Laundry
- Level: Main
- Dimensions: 15.67 x 5.42
Living room
- Level: Main
- Dimensions: 15.17 x 13.33
Heating
- Heat Pump, Natural Gas
Cooling
- Central Air
Appliances
- Included: Gas Water Heater
- Laundry: Main Level, Washer Hookup
Features
- Built-in Features
- Flooring: Vinyl
- Doors: Storm Door(s)
- Basement: Crawl Space
- Number of fireplaces: 1
- Fireplace features: Den
Interior area
- Total structure area: 2,445
- Total interior livable area: 2,445 sqft
- Finished area above ground: 2,445
Property
Parking
- Total spaces: 2
- Parking features: Driveway, Garage, Attached, Garage Faces Side
- Attached garage spaces: 2
- Has uncovered spaces: Yes
Features
- Levels: Two
- Stories: 2
- Pool features: None
Lot
- Size: 0.33 Acres
Details
- Parcel number: 199354
- Zoning: RES
- Special conditions: Owner Sale
Construction
Type & style
- Home type: SingleFamily
- Property subtype: Stick/Site Built, Residential, Single Family Residence
Materials
- Brick, Vinyl Siding
Condition
- Year built: 1973
Utilities & green energy
- Sewer: Public Sewer
- Water: Public
Community & neighborhood
Location
- Region: High Point
- Subdivision: Cambridge
Other
Other facts
- Listing agreement: Exclusive Right To Sell
- Listing terms: Cash,Conventional,FHA,VA Loan
Price history
| Date | Event | Price |
|---|---|---|
| 9/25/2025 | Sold | $360,000+0% |
Source: | ||
| 8/13/2025 | Pending sale | $359,900 |
Source: | ||
| 7/28/2025 | Price change | $359,900-2.7% |
Source: | ||
| 7/21/2025 | Listed for sale | $369,900 |
Source: | ||
| 7/2/2025 | Pending sale | $369,900 |
Source: | ||
Public tax history
| Year | Property taxes | Tax assessment |
|---|---|---|
| 2025 | $3,416 | $247,900 |
| 2024 | $3,416 +2.2% | $247,900 |
| 2023 | $3,342 | $247,900 |
Find assessor info on the county website
Neighborhood: 27265
Nearby schools
GreatSchools rating
- 7/10Montlieu Academy of TechnologyGrades: PK-5Distance: 1.7 mi
- 4/10Laurin Welborn MiddleGrades: 6-8Distance: 1.4 mi
- 6/10T Wingate Andrews High SchoolGrades: 9-12Distance: 1.1 mi
Get a cash offer in 3 minutes
Find out how much your home could sell for in as little as 3 minutes with a no-obligation cash offer.
Estimated market value
$361,900
Get a cash offer in 3 minutes
Find out how much your home could sell for in as little as 3 minutes with a no-obligation cash offer.
Estimated market value
$361,900

