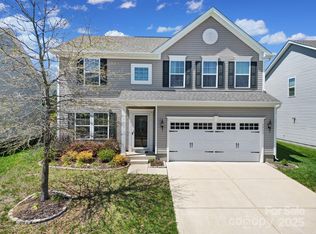Closed
$480,000
1713 Mill Creek Ln SW, Concord, NC 28025
3beds
2,774sqft
Single Family Residence
Built in 2017
0.16 Acres Lot
$474,200 Zestimate®
$173/sqft
$2,635 Estimated rent
Home value
$474,200
$450,000 - $498,000
$2,635/mo
Zestimate® history
Loading...
Owner options
Explore your selling options
What's special
You're going to LOVE this gorgeous home with tons of custom upgrades! The kitchen boasts granite countertops, backsplash, soft close drawers, SS Appliances & extended island, perfect for entertaining. Just off the kitchen, enjoy a sunny, spacious dining area & mud room w/ built-in drop zone. Enclosed study and flex room. The open floor plan flows into the family room w/ plenty of natural light, custom trim work, & surround sound. Upstairs, conveniently located laundry room, spacious bedrooms, dual sinks in full bath, & the loft area w/ gorgeous sliding barn doors. The primary suite has 2 w-in closets, a garden tub, and a shower w/ seat, as well as a toilet closet for privacy. Home has plenty of storage & a tankless water heater. Outside, enjoy the covered back porch & the flat, private, landscaped backyard. The neighborhood boasts some of the area's best amenities including a pool, clubhouse, playground, sports courts and a walking trail. Award-winning schools inside the neighborhood!
Zillow last checked: 8 hours ago
Listing updated: April 04, 2023 at 08:39am
Listing Provided by:
Nicole Berry BerryTeamNC@gmail.com,
EXP Realty LLC Mooresville,
Brandon Berry,
EXP Realty LLC Mooresville
Bought with:
Narendra Devarapalli
Prime Real Estate Advisors LLC
Source: Canopy MLS as distributed by MLS GRID,MLS#: 4000788
Facts & features
Interior
Bedrooms & bathrooms
- Bedrooms: 3
- Bathrooms: 3
- Full bathrooms: 2
- 1/2 bathrooms: 1
Primary bedroom
- Features: Walk-In Closet(s)
- Level: Upper
- Area: 325.76 Square Feet
- Dimensions: 21' 3" X 15' 4"
Bedroom s
- Level: Upper
- Area: 132 Square Feet
- Dimensions: 12' 0" X 11' 0"
Bedroom s
- Features: Attic Stairs Pulldown
- Level: Upper
- Area: 156 Square Feet
- Dimensions: 12' 0" X 13' 0"
Bathroom full
- Level: Upper
Bonus room
- Level: Upper
- Area: 179.27 Square Feet
- Dimensions: 12' 7" X 14' 3"
Dining area
- Level: Main
- Area: 143.66 Square Feet
- Dimensions: 15' 3" X 9' 5"
Family room
- Level: Main
- Area: 306.6 Square Feet
- Dimensions: 20' 0" X 15' 4"
Kitchen
- Features: Kitchen Island, Open Floorplan
- Level: Main
- Area: 242.88 Square Feet
- Dimensions: 17' 3" X 14' 1"
Laundry
- Level: Upper
Living room
- Level: Main
- Area: 132 Square Feet
- Dimensions: 12' 0" X 11' 0"
Study
- Level: Main
- Area: 123 Square Feet
- Dimensions: 12' 0" X 10' 3"
Heating
- Natural Gas
Cooling
- Ceiling Fan(s), Central Air
Appliances
- Included: Dishwasher, Disposal, Electric Range, Microwave, Tankless Water Heater
- Laundry: Laundry Room, Upper Level
Features
- Built-in Features, Drop Zone, Kitchen Island, Open Floorplan, Pantry, Storage, Walk-In Closet(s)
- Flooring: Vinyl
- Has basement: No
- Attic: Pull Down Stairs
Interior area
- Total structure area: 2,774
- Total interior livable area: 2,774 sqft
- Finished area above ground: 2,774
- Finished area below ground: 0
Property
Parking
- Total spaces: 2
- Parking features: Driveway, Attached Garage, Garage Door Opener, Garage Faces Front, Garage on Main Level
- Attached garage spaces: 2
- Has uncovered spaces: Yes
Features
- Levels: Two
- Stories: 2
- Patio & porch: Covered, Patio, Rear Porch
- Pool features: Community
Lot
- Size: 0.16 Acres
- Features: Level
Details
- Parcel number: 55277214260000
- Zoning: PUD
- Special conditions: Standard
Construction
Type & style
- Home type: SingleFamily
- Property subtype: Single Family Residence
Materials
- Vinyl
- Foundation: Slab
- Roof: Shingle
Condition
- New construction: No
- Year built: 2017
Details
- Builder model: Milan
- Builder name: Ryan
Utilities & green energy
- Sewer: Public Sewer
- Water: City
Community & neighborhood
Security
- Security features: Carbon Monoxide Detector(s), Security System
Community
- Community features: Clubhouse, Game Court, Playground, Street Lights, Walking Trails
Location
- Region: Concord
- Subdivision: The Mills At Rocky River
HOA & financial
HOA
- Has HOA: Yes
- HOA fee: $200 quarterly
- Association name: First Service Residential
- Association phone: 954-926-2921
Other
Other facts
- Listing terms: Cash,Conventional,VA Loan
- Road surface type: Concrete
Price history
| Date | Event | Price |
|---|---|---|
| 4/3/2023 | Sold | $480,000-3%$173/sqft |
Source: | ||
| 3/1/2023 | Price change | $495,000-2.9%$178/sqft |
Source: | ||
| 2/24/2023 | Price change | $510,000-1%$184/sqft |
Source: | ||
| 2/11/2023 | Listed for sale | $515,000+72%$186/sqft |
Source: | ||
| 8/22/2017 | Sold | $299,500$108/sqft |
Source: Public Record | ||
Public tax history
| Year | Property taxes | Tax assessment |
|---|---|---|
| 2024 | $4,584 +27.6% | $460,200 +56.3% |
| 2023 | $3,592 | $294,430 |
| 2022 | $3,592 +2.1% | $294,430 +2.1% |
Find assessor info on the county website
Neighborhood: 28025
Nearby schools
GreatSchools rating
- 5/10Patriots ElementaryGrades: K-5Distance: 0.2 mi
- 4/10C. C. Griffin Middle SchoolGrades: 6-8Distance: 0.3 mi
- 6/10Hickory Ridge HighGrades: 9-12Distance: 2.8 mi
Schools provided by the listing agent
- Elementary: Patriots
- Middle: C.C. Griffin
- High: Hickory Ridge
Source: Canopy MLS as distributed by MLS GRID. This data may not be complete. We recommend contacting the local school district to confirm school assignments for this home.
Get a cash offer in 3 minutes
Find out how much your home could sell for in as little as 3 minutes with a no-obligation cash offer.
Estimated market value
$474,200
Get a cash offer in 3 minutes
Find out how much your home could sell for in as little as 3 minutes with a no-obligation cash offer.
Estimated market value
$474,200
