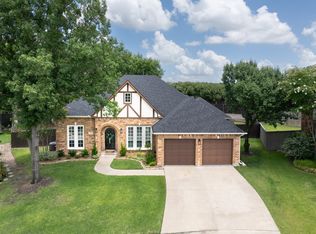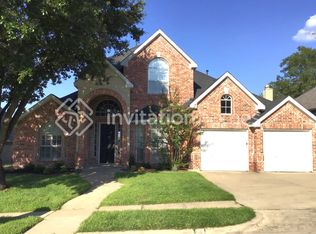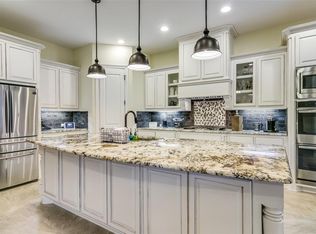Sold on 07/29/23
Price Unknown
1713 Morrish Ln, Heath, TX 75032
4beds
3,472sqft
Single Family Residence
Built in 2007
7,797.24 Square Feet Lot
$708,000 Zestimate®
$--/sqft
$3,936 Estimated rent
Home value
$708,000
$673,000 - $743,000
$3,936/mo
Zestimate® history
Loading...
Owner options
Explore your selling options
What's special
Location, location, location! Custom-designed home is green-built for low energy cost and with more bells and whistles than you can imagine: house-wide instant hot water; multi-level media room includes built-in 7.1 speakers, projector, and AV equipment; hidden secretary's desk off spacious kitchen with seating room for ten; laundry chute concealed in built-in cabinetry; outdoor fireplace under roomy backyard portico; mud-room with built-in cubbies; very private backyard; personal vanities with sinks concealed in custom cabinetry in two upstairs bedrooms. Exclusive Buffalo Creek golf-course neighborhood is in a world of its own but just minutes from I-30 and only 28 miles to downtown Dallas.
Zillow last checked: 8 hours ago
Listing updated: July 30, 2023 at 11:05am
Listed by:
Tod Franklin 0540728 469-949-4649,
DFWCityhomes 469-949-4649
Bought with:
Michael Shelton
The Real Estate Depot
Source: NTREIS,MLS#: 20345135
Facts & features
Interior
Bedrooms & bathrooms
- Bedrooms: 4
- Bathrooms: 4
- Full bathrooms: 3
- 1/2 bathrooms: 1
Primary bedroom
- Level: First
- Dimensions: 17 x 16
Bedroom
- Features: Built-in Features, Walk-In Closet(s)
- Level: Second
- Dimensions: 14 x 13
Bedroom
- Level: Second
- Dimensions: 14 x 13
Bedroom
- Level: Second
- Dimensions: 14 x 12
Primary bathroom
- Features: Built-in Features, Dual Sinks, En Suite Bathroom, Granite Counters, Garden Tub/Roman Tub, Jetted Tub, Linen Closet, Multiple Shower Heads, Separate Shower
- Level: First
- Dimensions: 17 x 9
Bathroom
- Features: Built-in Features, Solid Surface Counters
- Level: Second
- Dimensions: 8 x 6
Dining room
- Level: First
- Dimensions: 14 x 12
Family room
- Features: Fireplace
- Level: First
- Dimensions: 18 x 17
Game room
- Level: Second
- Dimensions: 15 x 14
Half bath
- Features: Granite Counters
- Level: First
- Dimensions: 5 x 5
Kitchen
- Features: Breakfast Bar, Built-in Features, Granite Counters
- Level: First
- Dimensions: 20 x 19
Laundry
- Features: Built-in Features, Linen Closet, Solid Surface Counters
- Level: First
- Dimensions: 10 x 6
Media room
- Features: Built-in Features
- Level: Second
- Dimensions: 22 x 16
Mud room
- Features: Built-in Features
- Level: First
- Dimensions: 10 x 6
Office
- Features: Built-in Features
- Level: First
- Dimensions: 5 x 5
Heating
- Central, ENERGY STAR/ACCA RSI Qualified Installation, ENERGY STAR Qualified Equipment, Fireplace(s), Natural Gas
Cooling
- Central Air, Ceiling Fan(s), ENERGY STAR Qualified Equipment
Appliances
- Included: Some Gas Appliances, Double Oven, Dishwasher, Electric Oven, Gas Cooktop, Disposal, Gas Water Heater, Microwave, Plumbed For Gas, Tankless Water Heater, Vented Exhaust Fan
- Laundry: Laundry Chute, Washer Hookup, Electric Dryer Hookup, Gas Dryer Hookup, Laundry in Utility Room
Features
- Wet Bar, Eat-in Kitchen, Granite Counters, High Speed Internet, Kitchen Island, Open Floorplan, Pantry, Cable TV, Walk-In Closet(s)
- Flooring: Carpet, Tile, Wood
- Has basement: No
- Number of fireplaces: 2
- Fireplace features: Family Room, Gas, Wood Burning
Interior area
- Total interior livable area: 3,472 sqft
Property
Parking
- Total spaces: 2
- Parking features: Additional Parking, Concrete, Driveway, Garage Faces Front, Garage, Garage Door Opener, Inside Entrance, Kitchen Level, Lighted, Oversized, Paved, Side By Side
- Attached garage spaces: 2
- Has uncovered spaces: Yes
Features
- Levels: Two
- Stories: 2
- Patio & porch: Awning(s), Rear Porch, Patio, Covered
- Exterior features: Lighting, Private Yard, Rain Gutters
- Pool features: None
- Fencing: None
Lot
- Size: 7,797 sqft
- Features: Cul-De-Sac, Interior Lot, Landscaped, Level, Many Trees, Subdivision, Sprinkler System, Few Trees, Zero Lot Line
Details
- Parcel number: 000000046180
Construction
Type & style
- Home type: SingleFamily
- Architectural style: Mediterranean,Detached
- Property subtype: Single Family Residence
Materials
- Foundation: Slab
- Roof: Composition
Condition
- Year built: 2007
Utilities & green energy
- Sewer: Public Sewer, Sewer Tap Paid
- Water: Public, Water Tap Paid
- Utilities for property: Electricity Available, Electricity Connected, Natural Gas Available, Phone Available, Sewer Available, Separate Meters, Underground Utilities, Water Available, Cable Available
Community & neighborhood
Security
- Security features: Security System
Community
- Community features: Curbs, Sidewalks
Location
- Region: Heath
- Subdivision: The Enclave At Buffalo Creek
HOA & financial
HOA
- Has HOA: Yes
- HOA fee: $162 quarterly
- Services included: All Facilities, Association Management, Maintenance Grounds
- Association name: Goodwin & Company
- Association phone: 855-289-6007
Other
Other facts
- Listing terms: Cash,Conventional,FHA,VA Loan
Price history
| Date | Event | Price |
|---|---|---|
| 10/18/2025 | Listing removed | $729,900$210/sqft |
Source: | ||
| 7/14/2025 | Price change | $729,900-1.4%$210/sqft |
Source: NTREIS #20938846 | ||
| 6/13/2025 | Price change | $739,900-1.3%$213/sqft |
Source: NTREIS #20938846 | ||
| 5/17/2025 | Listed for sale | $750,000+25%$216/sqft |
Source: NTREIS #20938846 | ||
| 7/29/2023 | Sold | -- |
Source: NTREIS #20345135 | ||
Public tax history
| Year | Property taxes | Tax assessment |
|---|---|---|
| 2025 | -- | $604,959 +0% |
| 2024 | $9,086 -5% | $604,841 -0.6% |
| 2023 | $9,569 -2.1% | $608,455 +11.9% |
Find assessor info on the county website
Neighborhood: 75032
Nearby schools
GreatSchools rating
- 9/10Dorothy Smith Pullen Elementary SchoolGrades: PK-6Distance: 0.3 mi
- 7/10Maurine Cain Middle SchoolGrades: 7-8Distance: 0.3 mi
- 7/10Rockwall-Heath High SchoolGrades: 9-12Distance: 1.8 mi
Schools provided by the listing agent
- Elementary: Dorothy Smith Pullen
- Middle: Cain
- High: Heath
- District: Rockwall ISD
Source: NTREIS. This data may not be complete. We recommend contacting the local school district to confirm school assignments for this home.
Get a cash offer in 3 minutes
Find out how much your home could sell for in as little as 3 minutes with a no-obligation cash offer.
Estimated market value
$708,000
Get a cash offer in 3 minutes
Find out how much your home could sell for in as little as 3 minutes with a no-obligation cash offer.
Estimated market value
$708,000


