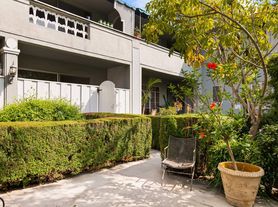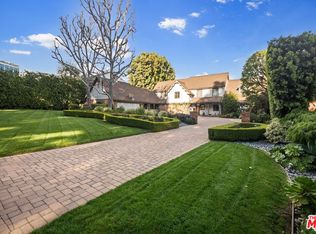Located in the heart of the Hollywood Hills, this 3 bedroom, 3.5 bathroom home spans three levels of thoughtfully designed living space. The living room exudes glamour and allure with its beautiful high ceilings, striking fireplace, and sliding glass doors that lead to the front balcony. Enjoy the hillside air and scenic surroundings with great views of the city. Spacious kitchen, paired with a large dining area with French doors, is perfect for hosting intimate gatherings or casual meals. 2 large suites serve as the bedrooms on the second floor, complete with walk-in closets and extra room ideal to create an office, play area or even another bedroom, offering both comfort and functionality. On the top floor, a bright and light filled bedroom with a snug fireplace opens to a private balcony through sliding glass doors, with spectacular views of the city and the canyon. Beautifully large bathrooms throughout. The home also features a rear patio area, ideal for outdoor entertaining or children's play. Attached direct access 2-car garage. Conveniently located within a minute's drive to trendy shopping, dining, and entertainment options along the iconic Sunset Strip. This Hollywood Hills gem is ready for you. Schedule a private showing today and experience the magic for yourself!
Copyright The MLS. All rights reserved. Information is deemed reliable but not guaranteed.
House for rent
$12,900/mo
1713 Queens Ct, Los Angeles, CA 90069
3beds
2,848sqft
Price may not include required fees and charges.
Singlefamily
Available now
Cats, dogs OK
Air conditioner, central air, ceiling fan
Gas or electric dryer hookup laundry
2 Parking spaces parking
Central, fireplace
What's special
Snug fireplaceStriking fireplacePrivate balconyFront balconyBeautiful high ceilingsLarge dining areaSpacious kitchen
- 3 days |
- -- |
- -- |
Travel times
Facts & features
Interior
Bedrooms & bathrooms
- Bedrooms: 3
- Bathrooms: 4
- Full bathrooms: 4
Rooms
- Room types: Office, Walk In Closet
Heating
- Central, Fireplace
Cooling
- Air Conditioner, Central Air, Ceiling Fan
Appliances
- Included: Disposal, Freezer, Range Oven, Refrigerator
- Laundry: Gas Or Electric Dryer Hookup, Hookups, Laundry Area
Features
- Ceiling Fan(s), View, Walk-In Closet(s)
- Flooring: Hardwood, Tile
- Has fireplace: Yes
Interior area
- Total interior livable area: 2,848 sqft
Property
Parking
- Total spaces: 2
- Parking features: Covered
- Details: Contact manager
Features
- Stories: 3
- Exterior features: Contact manager
- Has view: Yes
- View description: City View
Details
- Parcel number: 5558021017
Construction
Type & style
- Home type: SingleFamily
- Property subtype: SingleFamily
Condition
- Year built: 1981
Community & HOA
Location
- Region: Los Angeles
Financial & listing details
- Lease term: 1+Year
Price history
| Date | Event | Price |
|---|---|---|
| 10/20/2025 | Listed for rent | $12,900+3.4%$5/sqft |
Source: | ||
| 4/7/2025 | Sold | $1,596,000-30.6%$560/sqft |
Source: | ||
| 4/20/2024 | Listing removed | -- |
Source: Owner | ||
| 1/21/2024 | Listed for sale | $2,299,999-4.1%$808/sqft |
Source: Owner | ||
| 12/23/2023 | Listing removed | -- |
Source: Owner | ||

