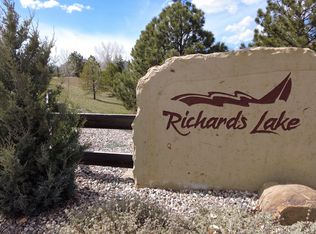Sold for $956,500 on 08/01/25
$956,500
1713 Richards Lake Rd, Fort Collins, CO 80524
3beds
3,811sqft
Residential-Detached, Residential
Built in 1977
0.4 Acres Lot
$951,500 Zestimate®
$251/sqft
$2,960 Estimated rent
Home value
$951,500
$904,000 - $999,000
$2,960/mo
Zestimate® history
Loading...
Owner options
Explore your selling options
What's special
Experience premier golf course living with breathtaking mountain and golf course views in this beautiful home backing to the prestigious Fort Collins Country Club. With no HOA, and located outside the city, this property offers a rare combination of privacy, elegance, and convenience. Inside, you'll find an open floor plan filled with natural light, recently refinished hardwood floors, and custom cabinetry in the kitchen, living room, and primary bedroom. The spacious kitchen features a huge island and granite countertops, perfect for gatherings and everyday living. Designed for entertaining, the home boasts three gas fireplaces, a wet bar in the basement, and a large basement family room ideal for relaxing or a game of pool. Step outside to a composite back deck complete with a gas hookup for your grill, remote-controlled exterior window shades and awning, and views of the golf course as this home backs to hole #4. Additional highlights include a separate golf cart entrance for easy course access, walk-in shower, spacious bedrooms, good quality windows and slider doors, new furnace and A/C, and a 4-year-old hot water heater. The roomy garage offers ample space for storage and vehicles. This is a rare opportunity to live in one of Northern Colorado's most desirable locations with world-class amenities just steps away-golf, tennis, swimming, dining, and more!
Zillow last checked: 8 hours ago
Listing updated: August 06, 2025 at 03:19am
Listed by:
Ryan De Haan 970-690-4500,
Group Mulberry
Bought with:
Greg Roeder
LIV Sotheby's Intl Realty
Source: IRES,MLS#: 1037678
Facts & features
Interior
Bedrooms & bathrooms
- Bedrooms: 3
- Bathrooms: 3
- Full bathrooms: 1
- 3/4 bathrooms: 3
- 1/2 bathrooms: 1
- Main level bedrooms: 1
Primary bedroom
- Area: 266
- Dimensions: 19 x 14
Bedroom 2
- Area: 240
- Dimensions: 20 x 12
Bedroom 3
- Area: 209
- Dimensions: 19 x 11
Dining room
- Area: 224
- Dimensions: 16 x 14
Family room
- Area: 285
- Dimensions: 19 x 15
Kitchen
- Area: 240
- Dimensions: 16 x 15
Living room
- Area: 285
- Dimensions: 19 x 15
Heating
- Forced Air
Cooling
- Central Air
Appliances
- Included: Gas Range/Oven, Double Oven, Dishwasher, Refrigerator, Washer, Dryer
- Laundry: Main Level
Features
- Study Area, Separate Dining Room, Open Floorplan, Walk-In Closet(s), Open Floor Plan, Walk-in Closet
- Flooring: Tile, Carpet
- Windows: Window Coverings
- Basement: Partially Finished
- Has fireplace: Yes
- Fireplace features: 2+ Fireplaces
Interior area
- Total structure area: 3,811
- Total interior livable area: 3,811 sqft
- Finished area above ground: 2,116
- Finished area below ground: 1,695
Property
Parking
- Total spaces: 2
- Parking features: Oversized
- Attached garage spaces: 2
- Details: Garage Type: Attached
Accessibility
- Accessibility features: Level Lot
Features
- Stories: 1
- Patio & porch: Deck
- Has view: Yes
- View description: Hills
Lot
- Size: 0.40 Acres
- Features: Lawn Sprinkler System, On Golf Course
Details
- Parcel number: R0196614
- Zoning: R
- Special conditions: Private Owner
Construction
Type & style
- Home type: SingleFamily
- Architectural style: Contemporary/Modern,Ranch
- Property subtype: Residential-Detached, Residential
Materials
- Wood/Frame
- Roof: Composition
Condition
- Not New, Previously Owned
- New construction: No
- Year built: 1977
Utilities & green energy
- Electric: Electric, Xcel Energy
- Gas: Natural Gas, Xcel Energy
- Water: District Water, ELCO
- Utilities for property: Natural Gas Available, Electricity Available
Community & neighborhood
Location
- Region: Fort Collins
- Subdivision: Country Club Heights
Other
Other facts
- Listing terms: Cash,Conventional
- Road surface type: Paved, Asphalt
Price history
| Date | Event | Price |
|---|---|---|
| 10/29/2025 | Listing removed | $3,100$1/sqft |
Source: Zillow Rentals | ||
| 10/13/2025 | Price change | $3,100-6.1%$1/sqft |
Source: Zillow Rentals | ||
| 9/22/2025 | Listed for rent | $3,300$1/sqft |
Source: Zillow Rentals | ||
| 8/1/2025 | Sold | $956,500-1.9%$251/sqft |
Source: | ||
| 7/14/2025 | Pending sale | $975,000$256/sqft |
Source: | ||
Public tax history
| Year | Property taxes | Tax assessment |
|---|---|---|
| 2024 | $5,477 +31.1% | $69,566 -1% |
| 2023 | $4,177 -0.9% | $70,241 +38.5% |
| 2022 | $4,214 +30.3% | $50,714 +12.6% |
Find assessor info on the county website
Neighborhood: Long Pond
Nearby schools
GreatSchools rating
- 9/10Tavelli Elementary SchoolGrades: PK-5Distance: 0.9 mi
- 5/10Lincoln Middle SchoolGrades: 6-8Distance: 3.7 mi
- 7/10Poudre High SchoolGrades: 9-12Distance: 4.9 mi
Schools provided by the listing agent
- Elementary: Tavelli
- Middle: Lincoln
- High: Poudre
Source: IRES. This data may not be complete. We recommend contacting the local school district to confirm school assignments for this home.
Get a cash offer in 3 minutes
Find out how much your home could sell for in as little as 3 minutes with a no-obligation cash offer.
Estimated market value
$951,500
Get a cash offer in 3 minutes
Find out how much your home could sell for in as little as 3 minutes with a no-obligation cash offer.
Estimated market value
$951,500
