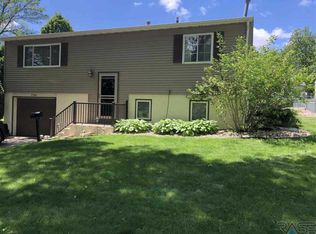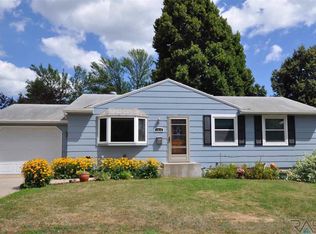Sold for $245,000 on 07/29/24
$245,000
1713 S Shellynn Dr, Sioux Falls, SD 57103
3beds
1,486sqft
Single Family Residence
Built in 1972
6,825.85 Square Feet Lot
$249,000 Zestimate®
$165/sqft
$1,614 Estimated rent
Home value
$249,000
$232,000 - $266,000
$1,614/mo
Zestimate® history
Loading...
Owner options
Explore your selling options
What's special
*open house cancelled* Nestled in the desirable east side of Sioux Falls, this charming 3-bedroom, 2-bathroom home offers a perfect blend of comfort and style. Step inside to find a spacious, light-filled living area that flows seamlessly into a large kitchen. The kitchen boasts a dining area and a convenient snack bar, perfect for casual meals and entertaining. The primary bedroom is a true retreat, featuring a sliding door that opens directly onto the expansive deck. The outdoor space is a standout feature of this home. The large deck provides plenty of room for outdoor dining, lounging, and hosting summer barbecues. Potential buyers have the unique opportunity to choose their desired house color with our painting allowance. Whether you dream of a blue house, a white house, or any color that suits your style, the choice is yours! Recent updates include new siding and windows (’22), new electrical panel (’21), water heater and AC (’19)!
Zillow last checked: 8 hours ago
Listing updated: July 29, 2024 at 02:08pm
Listed by:
Kellie L Koehler,
Keller Williams Realty Sioux Falls
Bought with:
Joelle N Toso
Source: Realtor Association of the Sioux Empire,MLS#: 22404707
Facts & features
Interior
Bedrooms & bathrooms
- Bedrooms: 3
- Bathrooms: 2
- Full bathrooms: 1
- 3/4 bathrooms: 1
- Main level bedrooms: 2
Primary bedroom
- Area: 264
- Dimensions: 24 x 11
Bedroom 2
- Area: 110
- Dimensions: 11 x 10
Bedroom 3
- Area: 80
- Dimensions: 8 x 10
Dining room
- Area: 210
- Dimensions: 15 x 14
Family room
- Area: 154
- Dimensions: 14 x 11
Kitchen
- Area: 240
- Dimensions: 15 x 16
Living room
- Level: Main
- Area: 204
- Dimensions: 17 x 12
Heating
- Natural Gas
Cooling
- Central Air
Appliances
- Included: Electric Range, Microwave, Dishwasher, Refrigerator, Stove Hood, Washer, Dryer
Features
- Master Downstairs
- Flooring: Carpet, Laminate, Wood
- Basement: Full
Interior area
- Total interior livable area: 1,486 sqft
- Finished area above ground: 1,216
- Finished area below ground: 270
Property
Parking
- Total spaces: 1
- Parking features: Concrete
- Garage spaces: 1
Features
- Patio & porch: Deck
- Fencing: Partial,Chain Link
Lot
- Size: 6,825 sqft
- Dimensions: 65x105
Details
- Parcel number: 49379
Construction
Type & style
- Home type: SingleFamily
- Architectural style: Split Foyer
- Property subtype: Single Family Residence
Materials
- Hard Board, Brick
- Roof: Composition
Condition
- Year built: 1972
Utilities & green energy
- Sewer: Public Sewer
- Water: Public
Community & neighborhood
Location
- Region: Sioux Falls
- Subdivision: Terrace Lawn Addn
Other
Other facts
- Listing terms: Conventional
- Road surface type: Curb and Gutter
Price history
| Date | Event | Price |
|---|---|---|
| 7/29/2024 | Sold | $245,000$165/sqft |
Source: | ||
| 6/28/2024 | Listed for sale | $245,000+96.8%$165/sqft |
Source: | ||
| 7/9/2014 | Sold | $124,500-0.3%$84/sqft |
Source: | ||
| 5/8/2014 | Listed for sale | $124,900$84/sqft |
Source: HJN Team Real Estate #21410272 | ||
Public tax history
| Year | Property taxes | Tax assessment |
|---|---|---|
| 2024 | $2,845 -3.2% | $217,000 +4.9% |
| 2023 | $2,940 +4.6% | $206,900 +10.9% |
| 2022 | $2,811 +22.3% | $186,500 +26.8% |
Find assessor info on the county website
Neighborhood: 57103
Nearby schools
GreatSchools rating
- 2/10Cleveland Elementary - 14Grades: PK-5Distance: 0.6 mi
- 7/10Ben Reifel Middle School - 68Grades: 6-8Distance: 2 mi
- 5/10Washington High School - 01Grades: 9-12Distance: 1.6 mi
Schools provided by the listing agent
- Elementary: Cleveland ES
- Middle: Whittier MS
- High: Washington HS
- District: Sioux Falls
Source: Realtor Association of the Sioux Empire. This data may not be complete. We recommend contacting the local school district to confirm school assignments for this home.

Get pre-qualified for a loan
At Zillow Home Loans, we can pre-qualify you in as little as 5 minutes with no impact to your credit score.An equal housing lender. NMLS #10287.

