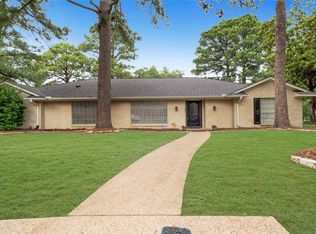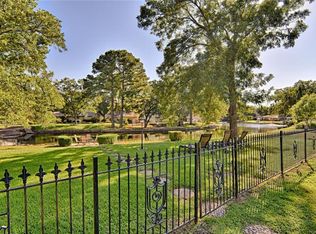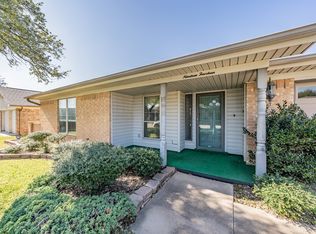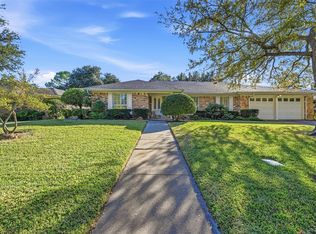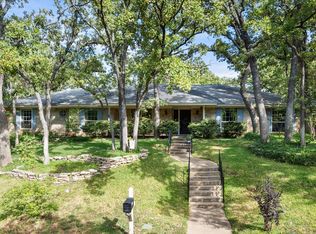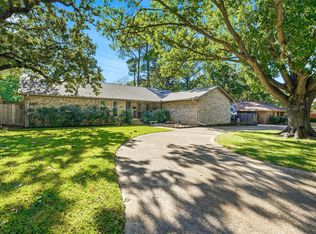Welcome to life on the water in the coveted Lakewood Addition, where peaceful canal views and a family-friendly neighborhood set the stage for effortless everyday living. Imagine mornings on your private dock with coffee in hand, and evenings spent watching the sunset across the water all from the comfort of your own backyard. Inside this home offers 4-bedroom, 2.5-bath home with a flowing layout designed for both relaxation and comfort. Entering the home you are greeted with a spacious den that provides the flexibility to create the perfect home office or cozy second living area, while large bedrooms with generous closets give everyone room to breathe. Natural light pours through large windows, bringing the calm of the canal indoors and making every space feel warm and inviting. The kitchen and living areas open beautifully for easy entertaining for hosting gatherings. A side-entry two-car garage keeps the front elevation clean and welcoming, while the quarter-acre lot offers plenty of outdoor space for play, gardening, or simply unwinding waterside. This home is within walking distance of top-rated Arlington ISD elementary and junior high schools a dream for families seeking community. Enjoy a close-knit neighborhood feel while still being just minutes from shopping, dining, and major commuter routes connecting you to all that Arlington has to offer. If you’ve been searching for a home that blends an established community with the tranquility of waterfront living, this is the one for you! Seller's are offering $10K towards closing costs or interest rate buy down.
For sale
$399,000
1713 Venetian Cir, Arlington, TX 76013
4beds
2,304sqft
Est.:
Single Family Residence
Built in 1968
0.25 Acres Lot
$387,300 Zestimate®
$173/sqft
$55/mo HOA
What's special
Private dockQuarter-acre lotPeaceful canal viewsSide-entry two-car garageSpacious den
- 47 days |
- 918 |
- 53 |
Zillow last checked: 8 hours ago
Listing updated: November 19, 2025 at 11:07am
Listed by:
Doug East 0751250 817-654-3737,
Ebby Halliday, REALTORS 817-654-3737
Source: NTREIS,MLS#: 21104755
Tour with a local agent
Facts & features
Interior
Bedrooms & bathrooms
- Bedrooms: 4
- Bathrooms: 3
- Full bathrooms: 2
- 1/2 bathrooms: 1
Primary bedroom
- Features: Walk-In Closet(s)
- Level: First
- Dimensions: 15 x 13
Bedroom
- Features: Walk-In Closet(s)
- Level: First
- Dimensions: 12 x 9
Bedroom
- Features: Walk-In Closet(s)
- Level: First
- Dimensions: 12 x 11
Bedroom
- Level: First
- Dimensions: 12 x 11
Primary bathroom
- Features: Built-in Features, Dual Sinks
- Level: First
- Dimensions: 13 x 9
Breakfast room nook
- Features: Built-in Features
- Level: First
- Dimensions: 11 x 8
Den
- Level: First
- Dimensions: 15 x 12
Other
- Level: First
- Dimensions: 5 x 9
Half bath
- Level: First
- Dimensions: 5 x 4
Kitchen
- Features: Built-in Features, Eat-in Kitchen
- Level: First
- Dimensions: 11 x 12
Living room
- Features: Built-in Features, Fireplace
- Level: First
- Dimensions: 22 x 13
Utility room
- Level: First
- Dimensions: 12 x 6
Heating
- Central
Cooling
- Central Air, Electric
Appliances
- Included: Double Oven, Dishwasher, Electric Cooktop, Electric Oven
- Laundry: Washer Hookup, Electric Dryer Hookup, Laundry in Utility Room
Features
- Wet Bar, Eat-in Kitchen, Cable TV, Vaulted Ceiling(s), Walk-In Closet(s)
- Flooring: Carpet, Ceramic Tile
- Has basement: No
- Number of fireplaces: 1
- Fireplace features: Family Room, Gas Starter, Wood Burning
Interior area
- Total interior livable area: 2,304 sqft
Video & virtual tour
Property
Parking
- Total spaces: 2
- Parking features: Door-Single, Driveway, Garage, Garage Door Opener
- Attached garage spaces: 2
- Has uncovered spaces: Yes
Features
- Levels: One
- Stories: 1
- Patio & porch: Covered
- Exterior features: Outdoor Grill
- Pool features: None
- Fencing: Partial
- On waterfront: Yes
- Waterfront features: Boat Dock/Slip, Canal Access, Waterfront
Lot
- Size: 0.25 Acres
- Features: Landscaped, Few Trees, Waterfront
Details
- Parcel number: 01570722
Construction
Type & style
- Home type: SingleFamily
- Architectural style: Traditional,Detached
- Property subtype: Single Family Residence
Materials
- Brick
- Foundation: Slab
- Roof: Composition
Condition
- Year built: 1968
Utilities & green energy
- Sewer: Public Sewer
- Water: Public
- Utilities for property: Electricity Connected, Natural Gas Available, Sewer Available, Separate Meters, Water Available, Cable Available
Community & HOA
Community
- Security: Smoke Detector(s)
- Subdivision: Lakewood Add
HOA
- Has HOA: Yes
- Services included: Association Management
- HOA fee: $665 annually
- HOA name: LAKEWOOD HOA
- HOA phone: 817-946-9507
Location
- Region: Arlington
Financial & listing details
- Price per square foot: $173/sqft
- Tax assessed value: $286,447
- Annual tax amount: $6,070
- Date on market: 11/5/2025
- Cumulative days on market: 47 days
- Listing terms: Cash,Conventional,FHA,VA Loan
- Electric utility on property: Yes
Estimated market value
$387,300
$368,000 - $407,000
$2,555/mo
Price history
Price history
| Date | Event | Price |
|---|---|---|
| 11/5/2025 | Listed for sale | $399,000$173/sqft |
Source: NTREIS #21104755 Report a problem | ||
| 10/1/2025 | Listing removed | $399,000$173/sqft |
Source: NTREIS #20808149 Report a problem | ||
| 4/8/2025 | Price change | $399,000-3.9%$173/sqft |
Source: NTREIS #20808149 Report a problem | ||
| 1/3/2025 | Listed for sale | $415,000$180/sqft |
Source: NTREIS #20808149 Report a problem | ||
| 10/19/2024 | Listing removed | $415,000$180/sqft |
Source: NTREIS #20639676 Report a problem | ||
Public tax history
Public tax history
| Year | Property taxes | Tax assessment |
|---|---|---|
| 2024 | $1,246 -40% | $286,447 +2.1% |
| 2023 | $2,075 -2.7% | $280,513 +19.7% |
| 2022 | $2,133 +2.2% | $234,418 +12.3% |
Find assessor info on the county website
BuyAbility℠ payment
Est. payment
$2,667/mo
Principal & interest
$1940
Property taxes
$532
Other costs
$195
Climate risks
Neighborhood: West
Nearby schools
GreatSchools rating
- 7/10Hill Elementary SchoolGrades: PK-6Distance: 0.4 mi
- 4/10Bailey Junior High SchoolGrades: 7-8Distance: 0.2 mi
- 3/10Arlington High SchoolGrades: 9-12Distance: 1.6 mi
Schools provided by the listing agent
- Elementary: Hill
- High: Arlington
- District: Arlington ISD
Source: NTREIS. This data may not be complete. We recommend contacting the local school district to confirm school assignments for this home.
- Loading
- Loading
