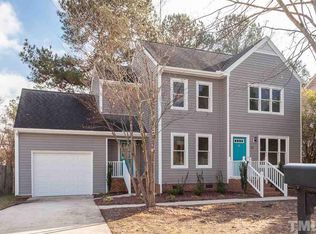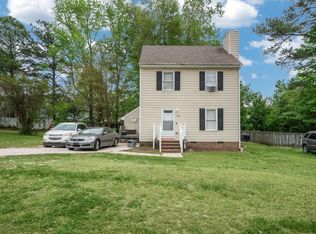The Neighborhood Stunner! Priced right this home is going to move. A remnant of its former self this home has seen some serious TLC over the years. Improved features come in the form of Granite counter tops, tile, laminate flooring, newer carpet, hot water heater, HVAC, electric, roof, sinks, vanities, and there is more. With a home on the pond's edge you will see your fair share of beautiful water fowl, no admission required, just step on to the back deck. We appreciate your time.
This property is off market, which means it's not currently listed for sale or rent on Zillow. This may be different from what's available on other websites or public sources.

