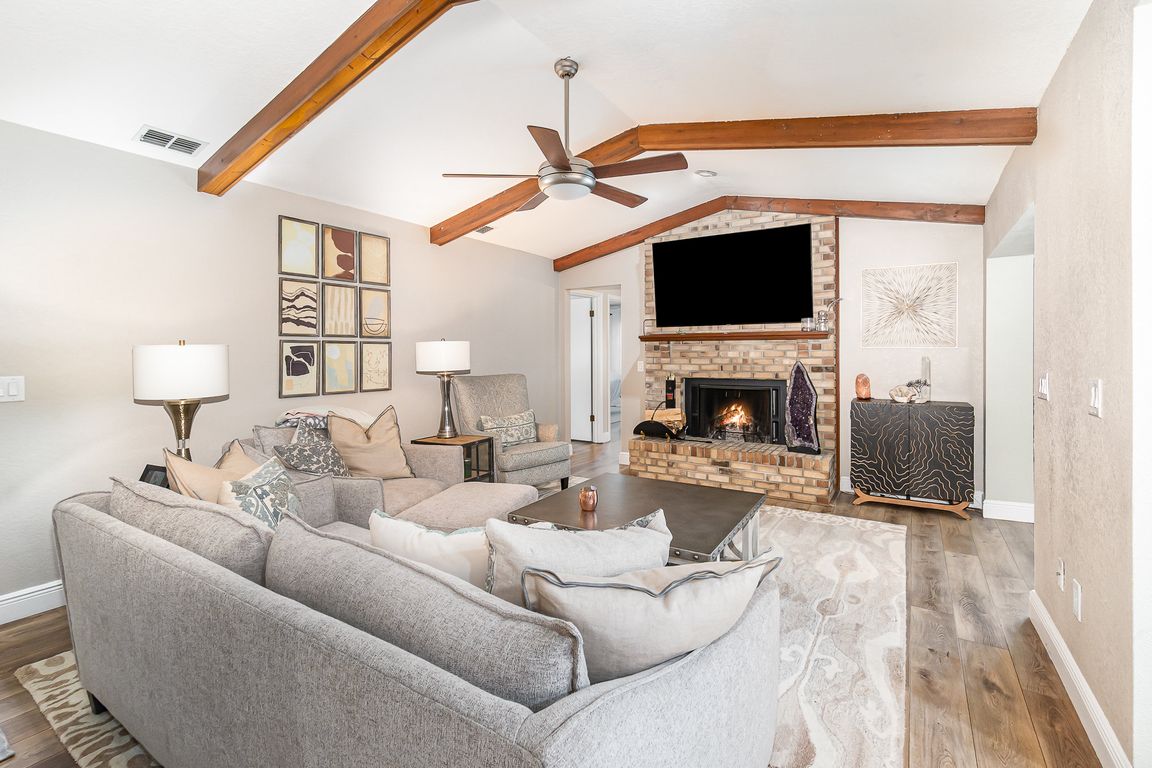
For sale
$525,000
4beds
2,030sqft
1713 W Cheryl Dr, Winter Park, FL 32792
4beds
2,030sqft
Single family residence
Built in 1982
0.31 Acres
2 Attached garage spaces
$259 price/sqft
$8 monthly HOA fee
What's special
Fully fenced yardDesigner finishesFresh designer-color interior paintAdditional office spaceDedicated home office spaceLevel iii granite countertopsExpanded master suite
REDUCED!!!!! Welcome to Winter Park luxury living in the sought-after Carolyn Estates, offering convenience, upscale updates, and a top-tier location. This fully renovated 4-bedroom, 2-bath pool home on a private corner lot, offering over 2,000sq ft of stunning finished space is in move in ready condition. This home combines smart upgrades, ...
- 63 days |
- 1,397 |
- 93 |
Source: Stellar MLS,MLS#: O6330333 Originating MLS: Orlando Regional
Originating MLS: Orlando Regional
Travel times
Living Room
Kitchen
Primary Bedroom
Zillow last checked: 7 hours ago
Listing updated: October 25, 2025 at 01:09pm
Listing Provided by:
Andi Gamble 954-235-7723,
LPT REALTY, LLC 877-366-2213
Source: Stellar MLS,MLS#: O6330333 Originating MLS: Orlando Regional
Originating MLS: Orlando Regional

Facts & features
Interior
Bedrooms & bathrooms
- Bedrooms: 4
- Bathrooms: 2
- Full bathrooms: 2
Rooms
- Room types: Den/Library/Office, Great Room
Primary bedroom
- Features: Walk-In Closet(s)
- Level: First
- Area: 207.36 Square Feet
- Dimensions: 12.8x16.2
Bedroom 2
- Features: Built-in Closet
- Level: First
- Area: 124.81 Square Feet
- Dimensions: 9.11x13.7
Bedroom 3
- Features: Built-in Closet
- Level: First
- Area: 128.54 Square Feet
- Dimensions: 9.11x14.11
Bedroom 4
- Features: Built-in Closet
- Level: First
- Area: 133.72 Square Feet
- Dimensions: 13.11x10.2
Primary bathroom
- Features: No Closet
- Level: First
- Area: 70.47 Square Feet
- Dimensions: 8.1x8.7
Bathroom 1
- Features: No Closet
- Level: First
- Area: 87.15 Square Feet
- Dimensions: 10.5x8.3
Balcony porch lanai
- Features: No Closet
- Level: First
- Area: 120 Square Feet
- Dimensions: 12x10
Dining room
- Level: First
- Area: 123.42 Square Feet
- Dimensions: 10.2x12.1
Foyer
- Level: First
- Area: 117.3 Square Feet
- Dimensions: 6.9x17
Kitchen
- Features: Kitchen Island
- Level: First
- Area: 257.92 Square Feet
- Dimensions: 20.8x12.4
Laundry
- Features: Built-in Closet
- Level: First
- Area: 54.66 Square Feet
- Dimensions: 9.11x6
Living room
- Level: First
- Area: 238.6 Square Feet
- Dimensions: 13.11x18.2
Office
- Level: First
- Area: 153.75 Square Feet
- Dimensions: 12.3x12.5
Heating
- Central, Electric
Cooling
- Central Air
Appliances
- Included: Oven, Cooktop, Dishwasher, Disposal, Dryer, Electric Water Heater, Exhaust Fan, Freezer, Ice Maker, Microwave, Range, Range Hood, Refrigerator, Washer
- Laundry: Laundry Room
Features
- Ceiling Fan(s), High Ceilings, L Dining, Primary Bedroom Main Floor, Stone Counters, Thermostat, Vaulted Ceiling(s), Walk-In Closet(s)
- Flooring: Luxury Vinyl, Tile
- Windows: Double Pane Windows
- Has fireplace: Yes
- Fireplace features: Family Room
Interior area
- Total structure area: 2,892
- Total interior livable area: 2,030 sqft
Video & virtual tour
Property
Parking
- Total spaces: 2
- Parking features: Driveway, Garage Door Opener, Garage Faces Side, On Street
- Attached garage spaces: 2
- Has uncovered spaces: Yes
- Details: Garage Dimensions: 18x21
Features
- Levels: One
- Stories: 1
- Patio & porch: Covered, Enclosed, Patio, Rear Porch
- Exterior features: Rain Gutters, Sidewalk
- Has private pool: Yes
- Pool features: Gunite, Heated, In Ground, Screen Enclosure, Solar Heat
- Spa features: In Ground
- Fencing: Fenced,Wood
Lot
- Size: 0.31 Acres
- Features: Corner Lot, Level, Oversized Lot
- Residential vegetation: Mature Landscaping
Details
- Parcel number: 25213050400000400
- Zoning: R-2
- Special conditions: None
Construction
Type & style
- Home type: SingleFamily
- Architectural style: Contemporary
- Property subtype: Single Family Residence
Materials
- Block, Concrete, Stucco
- Foundation: Slab
- Roof: Shingle
Condition
- New construction: No
- Year built: 1982
Utilities & green energy
- Sewer: Public Sewer
- Water: None
- Utilities for property: Cable Available, Cable Connected, Electricity Available, Electricity Connected, Public, Water Available, Water Connected
Community & HOA
Community
- Subdivision: CAROLYN ESTATES
HOA
- Has HOA: Yes
- HOA fee: $8 monthly
- HOA name: Carolyn Estates HOA
- Pet fee: $0 monthly
Location
- Region: Winter Park
Financial & listing details
- Price per square foot: $259/sqft
- Tax assessed value: $405,168
- Annual tax amount: $4,608
- Date on market: 7/25/2025
- Listing terms: Cash,Conventional,FHA,VA Loan
- Ownership: Fee Simple
- Total actual rent: 0
- Electric utility on property: Yes
- Road surface type: Paved, Asphalt