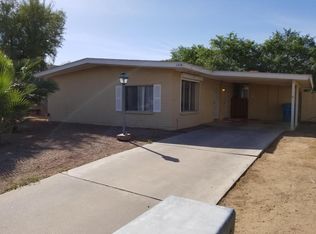Sold for $635,000
$635,000
1713 W Royal Palm Rd, Phoenix, AZ 85021
4beds
2baths
1,748sqft
Single Family Residence
Built in 1967
7,144 Square Feet Lot
$623,100 Zestimate®
$363/sqft
$3,184 Estimated rent
Home value
$623,100
Estimated sales range
Not available
$3,184/mo
Zestimate® history
Loading...
Owner options
Explore your selling options
What's special
Welcome to 1713 W Royal Palm Rd — a beautifully renovated 4-bedroom, 2-bathroom home tucked into a quiet, established neighborhood in North Central Phoenix. With fresh exterior paint, low-maintenance landscaping, and a welcoming front porch, this home offers timeless curb appeal in a location that's hard to beat.
Inside, you'll find light-filled living spaces with new luxury vinyl plank flooring throughout and dual pane windows for added comfort and efficiency. The front living room flows into a designer-inspired kitchen featuring warm oak-style shaker cabinets, open shelving, quartz countertops, and a large island with breakfast bar seating. Brand new stainless steel appliances and a white brick wood-burning fireplace add both function and charm. The primary suite includes a modern walk-in shower wrapped in designer tile, while the guest bathroom features a clean tiled surround and updated finishes. Throughout the home, you'll appreciate details like single panel shaker doors, new garage door operators, and thoughtful upgrades from top to bottom.
Step outside to a spacious covered patio overlooking a sparkling fenced pool and a freshly turfed backyard ideal for pool days, BBQs, and entertaining under the Arizona sun. Major updates include a brand new main sewer line (2024), newer HVAC (2022), and a newer evaporative cooler (2022), offering peace of mind for years to come.
Located just minutes from Royal Palm Park, popular neighborhood eateries, and a short drive to downtown Phoenix, this home blends modern comfort with unbeatable access to everything the city has to offer.
Zillow last checked: 8 hours ago
Listing updated: July 08, 2025 at 05:13am
Listed by:
Cecil Gomes 602-782-8883,
eXp Realty
Bought with:
Gina T Wilkerson, SA696723000
Real Broker
Source: ARMLS,MLS#: 6875865

Facts & features
Interior
Bedrooms & bathrooms
- Bedrooms: 4
- Bathrooms: 2
Heating
- Natural Gas, Ceiling
Cooling
- Central Air, Ceiling Fan(s), Evaporative Cooling
Features
- Eat-in Kitchen, Breakfast Bar, Kitchen Island, Pantry, 3/4 Bath Master Bdrm
- Flooring: Vinyl
- Has basement: No
Interior area
- Total structure area: 1,748
- Total interior livable area: 1,748 sqft
Property
Parking
- Total spaces: 4
- Parking features: Garage, Open
- Garage spaces: 2
- Uncovered spaces: 2
Features
- Stories: 1
- Patio & porch: Covered
- Has private pool: Yes
- Pool features: Fenced
- Spa features: None
- Fencing: Block,Wrought Iron
Lot
- Size: 7,144 sqft
- Features: Desert Front, Synthetic Grass Back
Details
- Parcel number: 15807039
- Special conditions: Owner/Agent
Construction
Type & style
- Home type: SingleFamily
- Property subtype: Single Family Residence
Materials
- Painted, Block
- Roof: Composition
Condition
- Year built: 1967
Utilities & green energy
- Sewer: Public Sewer
- Water: City Water
Community & neighborhood
Location
- Region: Phoenix
- Subdivision: ROYAL OAKS
Other
Other facts
- Listing terms: Cash,Conventional,FHA,VA Loan
- Ownership: Fee Simple
Price history
| Date | Event | Price |
|---|---|---|
| 7/8/2025 | Sold | $635,000+1.6%$363/sqft |
Source: | ||
| 6/5/2025 | Listed for sale | $624,900+33%$357/sqft |
Source: | ||
| 4/15/2025 | Sold | $470,000-11.3%$269/sqft |
Source: | ||
| 3/12/2025 | Pending sale | $530,000$303/sqft |
Source: | ||
| 3/12/2025 | Listed for sale | $530,000+258.1%$303/sqft |
Source: | ||
Public tax history
| Year | Property taxes | Tax assessment |
|---|---|---|
| 2025 | $2,508 +4% | $45,260 -0.2% |
| 2024 | $2,410 +1.9% | $45,330 +118.6% |
| 2023 | $2,365 +2% | $20,741 -28.7% |
Find assessor info on the county website
Neighborhood: North Mountain
Nearby schools
GreatSchools rating
- 6/10Royal Palm Middle SchoolGrades: 5-8Distance: 0.5 mi
- 9/10Sunnyslope High SchoolGrades: 9-12Distance: 1.4 mi
- 3/10Richard E Miller SchoolGrades: K-5Distance: 0.6 mi
Schools provided by the listing agent
- Elementary: Richard E Miller School
- Middle: Royal Palm Middle School
- High: Sunnyslope High School
- District: Washington Elementary School District
Source: ARMLS. This data may not be complete. We recommend contacting the local school district to confirm school assignments for this home.
Get a cash offer in 3 minutes
Find out how much your home could sell for in as little as 3 minutes with a no-obligation cash offer.
Estimated market value
$623,100
