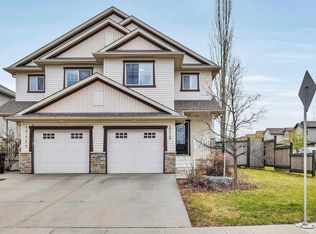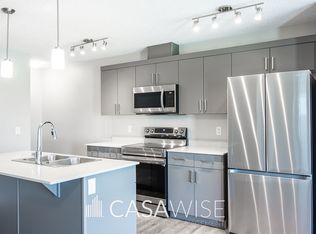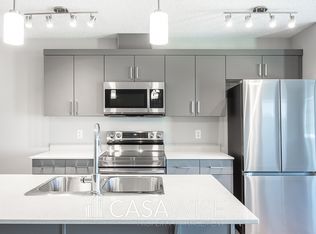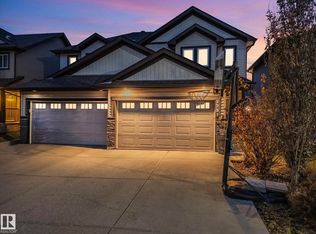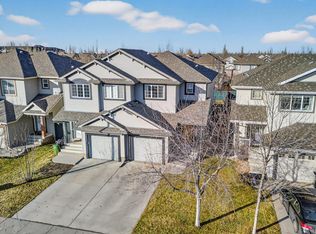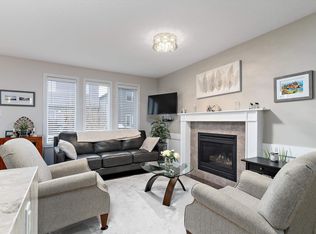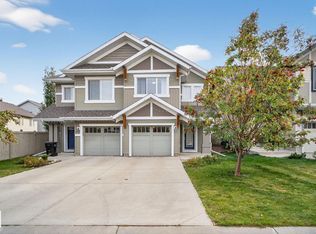17130 7a Ave SW, Edmonton, AB T6W 0M5
What's special
- 33 days |
- 22 |
- 1 |
Zillow last checked: 8 hours ago
Listing updated: December 02, 2025 at 11:10am
Jason A Thomas,
Royal Lepage Summit Realty
Facts & features
Interior
Bedrooms & bathrooms
- Bedrooms: 3
- Bathrooms: 2
- Full bathrooms: 1
- 1/2 bathrooms: 1
Primary bedroom
- Level: Upper
Family room
- Level: Basement
Heating
- Forced Air-1, Natural Gas
Cooling
- Air Conditioner, Air Conditioning-Central
Appliances
- Included: Dishwasher-Built-In, Dryer, Refrigerator, Electric Stove, Washer
Features
- Flooring: Carpet, Ceramic Tile, Hardwood
- Windows: Window Coverings
- Basement: Full, Finished
- Fireplace features: Gas
Interior area
- Total structure area: 1,362
- Total interior livable area: 1,362 sqft
Video & virtual tour
Property
Parking
- Total spaces: 2
- Parking features: Single Garage Attached, Garage Control, Garage Opener
- Attached garage spaces: 1
Features
- Levels: 2 Storey,3
- Patio & porch: Deck
- Exterior features: Landscaped, Playground Nearby
- Fencing: Fenced
Lot
- Size: 4,467.02 Square Feet
- Features: Corner Lot, Flat Site, Landscaped, Playground Nearby, Schools, Shopping Nearby
Construction
Type & style
- Home type: MultiFamily
- Property subtype: Duplex, Half Duplex
- Attached to another structure: Yes
Materials
- Foundation: Concrete Perimeter
- Roof: Asphalt
Condition
- Year built: 2009
Community & HOA
Community
- Features: Deck
Location
- Region: Edmonton
Financial & listing details
- Price per square foot: C$319/sqft
- Date on market: 11/12/2025
- Ownership: Private
By pressing Contact Agent, you agree that the real estate professional identified above may call/text you about your search, which may involve use of automated means and pre-recorded/artificial voices. You don't need to consent as a condition of buying any property, goods, or services. Message/data rates may apply. You also agree to our Terms of Use. Zillow does not endorse any real estate professionals. We may share information about your recent and future site activity with your agent to help them understand what you're looking for in a home.
Price history
Price history
Price history is unavailable.
Public tax history
Public tax history
Tax history is unavailable.Climate risks
Neighborhood: Windermere
Nearby schools
GreatSchools rating
No schools nearby
We couldn't find any schools near this home.
- Loading
