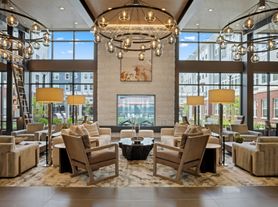Beautiful and spacious 3-level townhome offering 3 bedrooms, 4 bathrooms, and an oversized 2-car rear garage with nearly 2,464 sq ft of living space. LVT flooring flows throughout the home, enhancing the open and modern feel! Entry Level: Features recessed lighting, a bright sitting room, a flexible space perfect for an office or additional bedroom, a coat closet, a convenient half bath, and direct access to the 2-car garage. Main Level: Enjoy an open-concept living and dining area with recessed lighting, sliding glass doors off family room, a spacious closet, and a walk-in pantry. The gourmet kitchen boasts a hooded cooktop, stainless-steel appliances, granite countertops, double wall ovens, a deep sink, and plenty of counter space, perfect for everyday living and entertaining. A second half bath completes this level. Upper Level: The primary suite includes two walk-in closets and a private ensuite bath with double sinks, ample storage, and a large shower. Two additional bedrooms offer generous space and great closets, along with a full hall bathroom featuring a tub/shower combo. The laundry room is conveniently located on the bedroom level. Don't miss this incredible rental opportunity!
Townhouse for rent
$3,700/mo
17133 Hardisty Way, Bowie, MD 20715
3beds
2,464sqft
Price may not include required fees and charges.
Townhouse
Available now
Cats, dogs OK
Central air, electric
In unit laundry
2 Attached garage spaces parking
Natural gas, forced air, central, zoned
What's special
Two walk-in closetsAmple storageLarge showerRecessed lightingWalk-in pantryBright sitting roomDouble wall ovens
- 2 hours |
- -- |
- -- |
Travel times
Looking to buy when your lease ends?
Consider a first-time homebuyer savings account designed to grow your down payment with up to a 6% match & a competitive APY.
Facts & features
Interior
Bedrooms & bathrooms
- Bedrooms: 3
- Bathrooms: 4
- Full bathrooms: 2
- 1/2 bathrooms: 2
Heating
- Natural Gas, Forced Air, Central, Zoned
Cooling
- Central Air, Electric
Appliances
- Laundry: In Unit, Upper Level
Features
- Individual Climate Control
Interior area
- Total interior livable area: 2,464 sqft
Property
Parking
- Total spaces: 2
- Parking features: Attached, Covered
- Has attached garage: Yes
- Details: Contact manager
Features
- Exterior features: Contact manager
Details
- Parcel number: 075721128
Construction
Type & style
- Home type: Townhouse
- Architectural style: Contemporary
- Property subtype: Townhouse
Condition
- Year built: 2024
Building
Management
- Pets allowed: Yes
Community & HOA
Location
- Region: Bowie
Financial & listing details
- Lease term: Contact For Details
Price history
| Date | Event | Price |
|---|---|---|
| 11/17/2025 | Listed for rent | $3,700$2/sqft |
Source: Bright MLS #MDPG2183438 | ||
| 7/12/2024 | Sold | $618,349+0.2%$251/sqft |
Source: | ||
| 3/2/2024 | Listed for sale | $617,229$250/sqft |
Source: | ||
