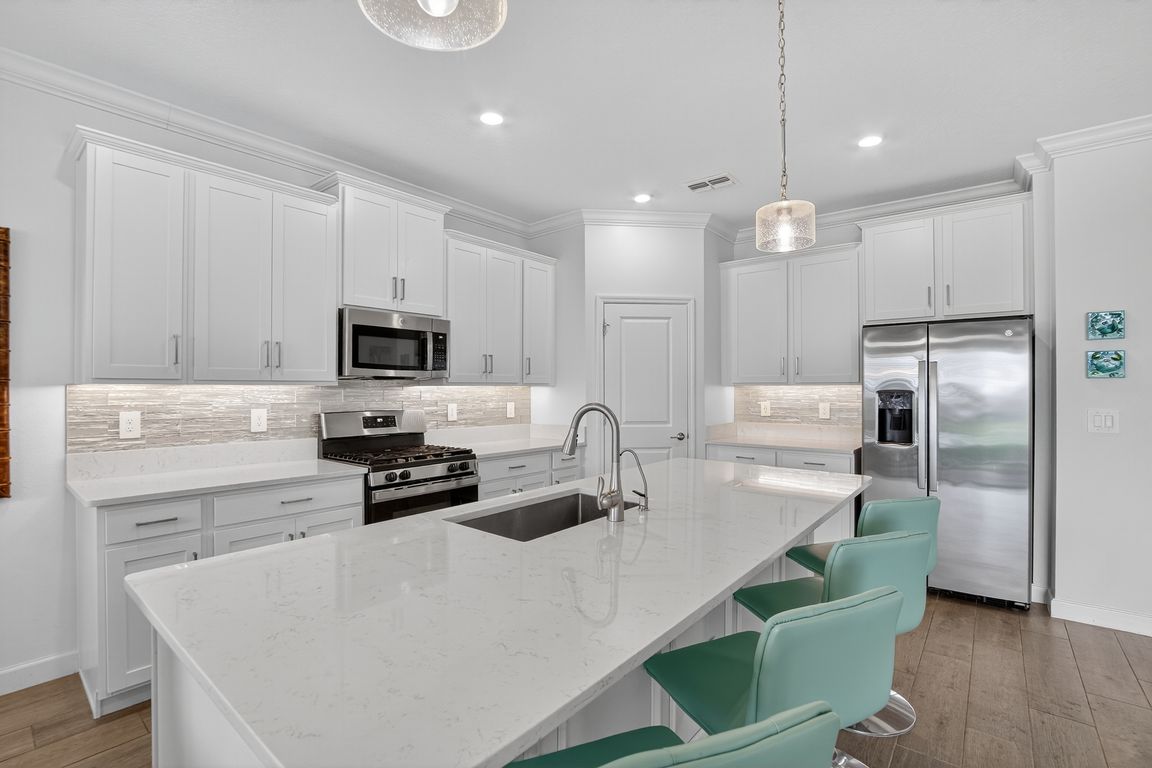
For sale
$425,000
2beds
1,956sqft
17135 Holly Well Ave, Wimauma, FL 33598
2beds
1,956sqft
Single family residence
Built in 2024
6,000 sqft
2 Attached garage spaces
$217 price/sqft
$469 monthly HOA fee
What's special
Covered lanaiPond viewQuartz countertopsNatural gas rangeWood-look tileBright living spaceFenced backyard
Gorgeous pond view the moment you walk through the door! This FURNISHED 2BR/2BA + flex room (ideal for office or 3rd bedroom) is located in a gated 55+ Active Adult maintenance-free community offering resort-style amenities. The gourmet kitchen features quartz countertops, 42" cabinets, stainless steel appliances including a natural gas range. ...
- 7 days |
- 299 |
- 5 |
Source: Stellar MLS,MLS#: TB8432210 Originating MLS: Suncoast Tampa
Originating MLS: Suncoast Tampa
Travel times
Family Room
Kitchen
Dining Room
Zillow last checked: 7 hours ago
Listing updated: September 29, 2025 at 03:54am
Listing Provided by:
Tammy Keller 813-917-1246,
CHARLES RUTENBERG REALTY INC 727-538-9200,
Kaylee Keller 813-841-1823,
CHARLES RUTENBERG REALTY INC
Source: Stellar MLS,MLS#: TB8432210 Originating MLS: Suncoast Tampa
Originating MLS: Suncoast Tampa

Facts & features
Interior
Bedrooms & bathrooms
- Bedrooms: 2
- Bathrooms: 2
- Full bathrooms: 2
Primary bedroom
- Features: Walk-In Closet(s)
- Level: First
- Area: 195 Square Feet
- Dimensions: 13x15
Bedroom 2
- Features: Built-in Closet
- Level: First
- Area: 144 Square Feet
- Dimensions: 12x12
Den
- Level: First
- Area: 132 Square Feet
- Dimensions: 12x11
Kitchen
- Level: First
- Area: 209 Square Feet
- Dimensions: 11x19
Living room
- Level: First
- Area: 330 Square Feet
- Dimensions: 15x22
Heating
- Central
Cooling
- Central Air
Appliances
- Included: Dishwasher, Disposal, Dryer, Microwave, Range, Refrigerator, Tankless Water Heater, Washer
- Laundry: Inside, Laundry Room
Features
- Crown Molding, Eating Space In Kitchen, Kitchen/Family Room Combo, Open Floorplan, Stone Counters
- Flooring: Carpet, Ceramic Tile, Tile
- Doors: Sliding Doors
- Windows: Blinds, Hurricane Shutters
- Has fireplace: No
- Furnished: Yes
Interior area
- Total structure area: 2,758
- Total interior livable area: 1,956 sqft
Video & virtual tour
Property
Parking
- Total spaces: 2
- Parking features: Garage Door Opener
- Attached garage spaces: 2
- Details: Garage Dimensions: 20x20
Features
- Levels: One
- Stories: 1
- Patio & porch: Covered, Rear Porch
- Exterior features: Irrigation System, Lighting, Sidewalk
- Has view: Yes
- View description: Water
- Water view: Water
- Waterfront features: Pond
Lot
- Size: 6,000 Square Feet
- Dimensions: 50 x 120
Details
- Parcel number: U173220C9Y00004300004.0
- Zoning: PD
- Special conditions: None
Construction
Type & style
- Home type: SingleFamily
- Property subtype: Single Family Residence
Materials
- Block
- Foundation: Slab
- Roof: Tile
Condition
- Completed
- New construction: No
- Year built: 2024
Details
- Builder name: Lennar
Utilities & green energy
- Sewer: Public Sewer
- Water: Public
- Utilities for property: Cable Connected
Community & HOA
Community
- Features: Clubhouse, Dog Park, Fitness Center, Gated Community - Guard, Gated Community - No Guard, Golf Carts OK, Playground, Pool
- Senior community: Yes
- Subdivision: FOREST BROOKE ACTIVE ADULT PH
HOA
- Has HOA: Yes
- Amenities included: Clubhouse, Fitness Center, Gated, Pickleball Court(s), Playground, Pool, Trail(s)
- Services included: 24-Hour Guard, Cable TV, Internet, Maintenance Repairs
- HOA fee: $469 monthly
- HOA name: Castle Group
- HOA phone: 813-642-1104
- Second HOA name: Kai Management
- Pet fee: $0 monthly
Location
- Region: Wimauma
Financial & listing details
- Price per square foot: $217/sqft
- Tax assessed value: $301,765
- Annual tax amount: $1,915
- Date on market: 9/28/2025
- Listing terms: Cash,Conventional,FHA,VA Loan
- Ownership: Fee Simple
- Total actual rent: 0
- Road surface type: Asphalt