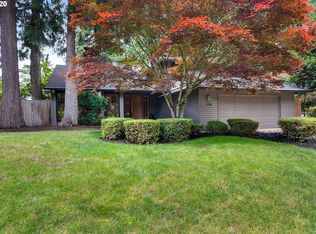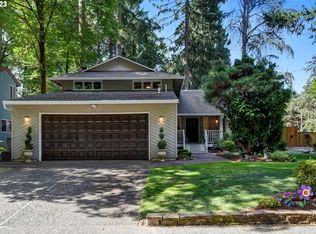Sold
$730,000
17135 SW Rivendell Dr, Durham, OR 97224
4beds
2,434sqft
Residential, Single Family Residence
Built in 1978
9,147.6 Square Feet Lot
$715,800 Zestimate®
$300/sqft
$3,284 Estimated rent
Home value
$715,800
$680,000 - $759,000
$3,284/mo
Zestimate® history
Loading...
Owner options
Explore your selling options
What's special
Welcome home to this gorgeous 4 bedroom, 3 bath home located in desirable Kingsgate neighborhood. Enjoy the open concept layout with tons of natural light and vaulted ceilings throughout. The spacious living room has a beautiful rock fireplace, skylights and opens to the formal dining room. Perfect for family gatherings and entertaining. The kitchen is well appointed with ample storage space and kitchen nook. Newer cabinets, granite tile countertops. 3 bedrooms upstairs. Primary bedroom has skylights, walk-in closet. Updated bathroom includes new quartz countertops, new toilet, new flooring, windows and lighting. Downstairs you will find the spacious family room with a cozy fireplace, sliding door to backyard and built-in bookshelves, office nook. 4th bedroom includes a Murphy bed. Full bath has new flooring and lighting. Laundry room with new flooring. Huge storage space. The lower level is ideal for multigenerational living. The expansive fully fenced backyard offers privacy and serenity. Upper and lower decks, fire pit. Oversized garage. Newer retractable front door screen. Close to Bridgeport Village, parks, walking trails, I-5 and 217. This home has it ALL!
Zillow last checked: 8 hours ago
Listing updated: June 24, 2025 at 03:09am
Listed by:
Suzanne Tromley 503-799-4025,
RE/MAX Equity Group
Bought with:
OR and WA Non Rmls, NA
Non Rmls Broker
Source: RMLS (OR),MLS#: 448409306
Facts & features
Interior
Bedrooms & bathrooms
- Bedrooms: 4
- Bathrooms: 3
- Full bathrooms: 3
Primary bedroom
- Level: Upper
- Area: 204
- Dimensions: 17 x 12
Bedroom 2
- Level: Upper
- Area: 120
- Dimensions: 12 x 10
Bedroom 3
- Level: Upper
- Area: 120
- Dimensions: 12 x 10
Bedroom 4
- Level: Lower
- Area: 90
- Dimensions: 10 x 9
Dining room
- Level: Main
- Area: 144
- Dimensions: 12 x 12
Family room
- Level: Lower
- Area: 322
- Dimensions: 23 x 14
Kitchen
- Level: Main
- Area: 165
- Width: 11
Living room
- Level: Main
- Area: 324
- Dimensions: 18 x 18
Heating
- Forced Air
Cooling
- Heat Pump
Appliances
- Included: Built In Oven, Cooktop, Dishwasher, Disposal, Free-Standing Refrigerator, Range Hood, Washer/Dryer, Gas Water Heater
- Laundry: Laundry Room
Features
- Ceiling Fan(s), Granite, High Ceilings, Vaulted Ceiling(s)
- Flooring: Hardwood, Vinyl, Wall to Wall Carpet, Wood
- Windows: Double Pane Windows, Vinyl Frames
- Basement: Crawl Space
- Fireplace features: Gas
Interior area
- Total structure area: 2,434
- Total interior livable area: 2,434 sqft
Property
Parking
- Total spaces: 2
- Parking features: Driveway, On Street, Garage Door Opener, Attached, Oversized
- Attached garage spaces: 2
- Has uncovered spaces: Yes
Features
- Levels: Tri Level
- Stories: 3
- Patio & porch: Deck, Porch
- Exterior features: Garden, Yard
- Fencing: Fenced
Lot
- Size: 9,147 sqft
- Features: Level, Private, Trees, Sprinkler, SqFt 7000 to 9999
Details
- Additional structures: ToolShed
- Parcel number: R515268
Construction
Type & style
- Home type: SingleFamily
- Property subtype: Residential, Single Family Residence
Materials
- Cedar
- Roof: Shake
Condition
- Approximately
- New construction: No
- Year built: 1978
Details
- Warranty included: Yes
Utilities & green energy
- Gas: Gas
- Sewer: Public Sewer
- Water: Public
Community & neighborhood
Location
- Region: Durham
- Subdivision: Kingsgate
Other
Other facts
- Listing terms: Cash,Conventional,FHA,VA Loan
Price history
| Date | Event | Price |
|---|---|---|
| 6/20/2025 | Sold | $730,000+0.7%$300/sqft |
Source: | ||
| 5/19/2025 | Pending sale | $725,000$298/sqft |
Source: | ||
| 5/15/2025 | Listed for sale | $725,000$298/sqft |
Source: | ||
Public tax history
| Year | Property taxes | Tax assessment |
|---|---|---|
| 2024 | $6,256 +2.7% | $419,470 +3% |
| 2023 | $6,091 +3% | $407,260 +3% |
| 2022 | $5,916 +2.5% | $395,400 |
Find assessor info on the county website
Neighborhood: 97224
Nearby schools
GreatSchools rating
- 5/10Durham Elementary SchoolGrades: PK-5Distance: 0.4 mi
- 5/10Twality Middle SchoolGrades: 6-8Distance: 1.5 mi
- 4/10Tualatin High SchoolGrades: 9-12Distance: 2.7 mi
Schools provided by the listing agent
- Elementary: Bridgeport
- Middle: Hazelbrook
- High: Tualatin
Source: RMLS (OR). This data may not be complete. We recommend contacting the local school district to confirm school assignments for this home.
Get a cash offer in 3 minutes
Find out how much your home could sell for in as little as 3 minutes with a no-obligation cash offer.
Estimated market value
$715,800
Get a cash offer in 3 minutes
Find out how much your home could sell for in as little as 3 minutes with a no-obligation cash offer.
Estimated market value
$715,800

