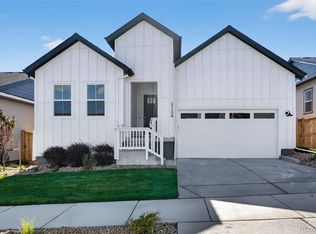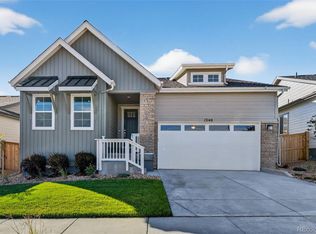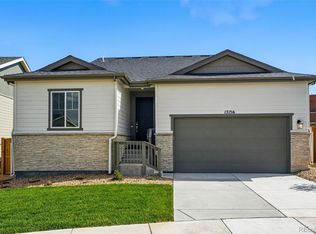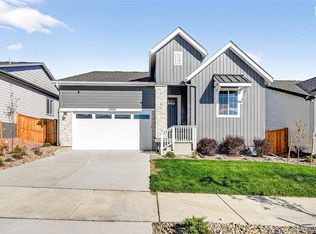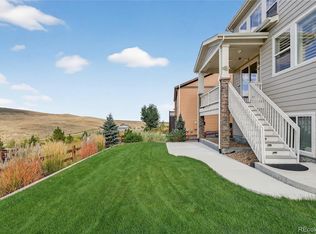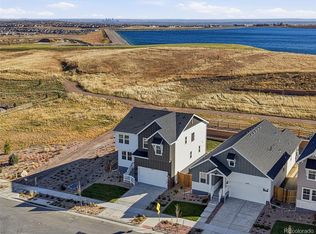17136 W 92nd Loop, Arvada, CO 80007
What's special
- 232 days |
- 118 |
- 2 |
Zillow last checked: 8 hours ago
Listing updated: November 12, 2025 at 06:16pm
Tom Ullrich 303-799-9898 RPALESE@CLASSICNHS.COM,
RE/MAX Professionals
Travel times
Schedule tour
Select your preferred tour type — either in-person or real-time video tour — then discuss available options with the builder representative you're connected with.
Facts & features
Interior
Bedrooms & bathrooms
- Bedrooms: 3
- Bathrooms: 3
- Full bathrooms: 2
- 1/2 bathrooms: 1
- Main level bathrooms: 3
- Main level bedrooms: 3
Bedroom
- Description: Primary Suite
- Level: Main
- Area: 196 Square Feet
- Dimensions: 14 x 14
Bedroom
- Level: Main
- Area: 110 Square Feet
- Dimensions: 11 x 10
Bedroom
- Level: Main
- Area: 132 Square Feet
- Dimensions: 11 x 12
Bathroom
- Description: Double Sinks
- Level: Main
Bathroom
- Level: Main
Bathroom
- Level: Main
Great room
- Level: Main
- Area: 130 Square Feet
- Dimensions: 10 x 13
Kitchen
- Level: Main
Office
- Level: Main
- Area: 100 Square Feet
- Dimensions: 10 x 10
Heating
- Natural Gas
Cooling
- Central Air
Appliances
- Included: Convection Oven, Cooktop, Dishwasher, Disposal, Double Oven, Electric Water Heater, Microwave, Range Hood
Features
- Eat-in Kitchen, Entrance Foyer, High Ceilings, Kitchen Island, Open Floorplan, Walk-In Closet(s), Wired for Data
- Flooring: Carpet, Laminate, Tile
- Basement: Bath/Stubbed,Sump Pump,Unfinished
- Has fireplace: Yes
- Fireplace features: Gas Log
Interior area
- Total structure area: 3,465
- Total interior livable area: 3,465 sqft
- Finished area above ground: 1,897
- Finished area below ground: 0
Property
Parking
- Total spaces: 2
- Parking features: Lighted
- Attached garage spaces: 2
Features
- Levels: One
- Stories: 1
- Patio & porch: Patio
- Exterior features: Private Yard
Lot
- Size: 4,750 Square Feet
- Features: Greenbelt, Master Planned, Sprinklers In Front
Details
- Parcel number: 2023403005
- Special conditions: Standard
Construction
Type & style
- Home type: SingleFamily
- Architectural style: Mountain Contemporary
- Property subtype: Single Family Residence
Materials
- Stone, Vinyl Siding
- Foundation: Slab
- Roof: Composition
Condition
- New Construction
- New construction: Yes
- Year built: 2025
Details
- Builder model: Royal Arch
- Builder name: Taylor Morrison
- Warranty included: Yes
Utilities & green energy
- Sewer: Public Sewer
- Water: Public
- Utilities for property: Electricity Connected, Phone Available
Community & HOA
Community
- Subdivision: Trailstone City Collection
HOA
- Has HOA: Yes
- Amenities included: Fitness Center, Park, Pool, Trail(s)
- Services included: Maintenance Grounds
- HOA fee: $140 monthly
- HOA name: Advanced HOA Management
- HOA phone: 303-482-2213
Location
- Region: Arvada
Financial & listing details
- Price per square foot: $231/sqft
- Annual tax amount: $9,000
- Date on market: 4/30/2025
- Listing terms: Cash,Conventional,FHA,VA Loan
- Exclusions: None
- Ownership: Builder
- Electric utility on property: Yes
About the community
Conventional 30-Year Fixed Rate
Available on all quick move-in homes that close by Dec. 19 when using Taylor Morrison Home Funding, Inc.Source: Taylor Morrison
15 homes in this community
Available homes
| Listing | Price | Bed / bath | Status |
|---|---|---|---|
Current home: 17136 W 92nd Loop | $798,990 | 3 bed / 3 bath | Available |
| 17085 W 92nd Loop | $694,990 | 3 bed / 2 bath | Available |
| 17095 W 92nd Loop | $724,990 | 3 bed / 2 bath | Available |
| 17055 W 92nd Loop | $788,990 | 4 bed / 3 bath | Available |
| 16473 W 93rd Way | $808,990 | 3 bed / 3 bath | Available |
| 17126 W 92nd Loop | $818,990 | 3 bed / 2 bath | Available |
| 17146 W 92nd Loop | $838,990 | 5 bed / 3 bath | Available |
| 17075 W 92nd Loop | $843,449 | 5 bed / 3 bath | Available |
| 16657 W 92nd Place | $878,990 | 3 bed / 3 bath | Available |
| 16988 W 92nd Drive | $923,149 | 4 bed / 4 bath | Available |
| 16647 W 92nd Place | $987,149 | 5 bed / 4 bath | Available |
| 16503 W 93rd Way | $858,990 | 3 bed / 3 bath | Pending |
| 16534 W 93rd Way | $894,990 | 4 bed / 3 bath | Pending |
| 9324 Quartz Street | $894,990 | 4 bed / 4 bath | Pending |
| 9344 Quartz Street | $898,990 | 5 bed / 5 bath | Pending |
Source: Taylor Morrison
Contact builder

By pressing Contact builder, you agree that Zillow Group and other real estate professionals may call/text you about your inquiry, which may involve use of automated means and prerecorded/artificial voices and applies even if you are registered on a national or state Do Not Call list. You don't need to consent as a condition of buying any property, goods, or services. Message/data rates may apply. You also agree to our Terms of Use.
Learn how to advertise your homesEstimated market value
Not available
Estimated sales range
Not available
Not available
Price history
| Date | Event | Price |
|---|---|---|
| 11/13/2025 | Price change | $798,990-3.2%$231/sqft |
Source: | ||
| 10/2/2025 | Price change | $824,990+0.6%$238/sqft |
Source: | ||
| 9/18/2025 | Price change | $820,000-0.6%$237/sqft |
Source: | ||
| 8/20/2025 | Price change | $824,990-0.2%$238/sqft |
Source: | ||
| 4/30/2025 | Listed for sale | $826,609$239/sqft |
Source: | ||
Public tax history
Monthly payment
Neighborhood: 80007
Nearby schools
GreatSchools rating
- 6/10Three Creeks K-8Grades: K-8Distance: 1.6 mi
- 10/10Ralston Valley High SchoolGrades: 9-12Distance: 2.6 mi
Schools provided by the MLS
- Elementary: Meiklejohn
- Middle: Wayne Carle
- High: Ralston Valley
- District: Jefferson County R-1
Source: REcolorado. This data may not be complete. We recommend contacting the local school district to confirm school assignments for this home.
