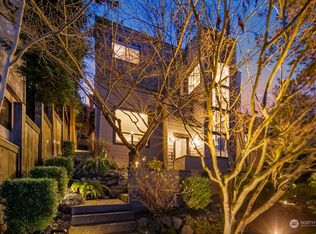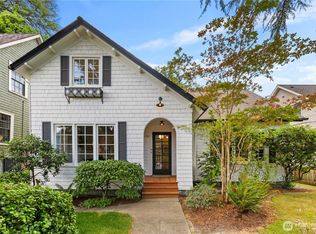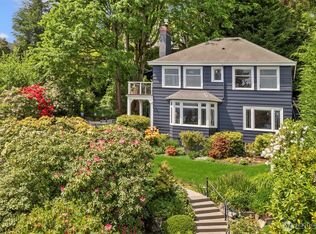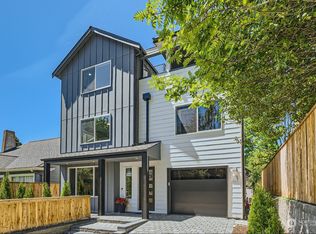Sold
Listed by:
Anne Willoughby Nelson,
COMPASS,
Chris Koehler,
COMPASS
Bought with: Windermere Real Estate Midtown
$2,216,000
1714 37th Avenue, Seattle, WA 98122
4beds
2,940sqft
Single Family Residence
Built in 1930
4,608.65 Square Feet Lot
$2,199,900 Zestimate®
$754/sqft
$5,390 Estimated rent
Home value
$2,199,900
$2.02M - $2.38M
$5,390/mo
Zestimate® history
Loading...
Owner options
Explore your selling options
What's special
Light-filled Tudor on a quiet street-to-street lot in the heart of Madrona. A gracious entry courtyard, mature landscaping, and spacious backyard patio offer a serene retreat. Original charm includes leaded-glass windows, an artisan tilework fireplace, and claw-foot tub, paired with modern updates like new kitchen appliances, fresh paint and carpet, and a large deck off the kitchen/family room. The primary suite features a large walk-in closet, picture windows, and refreshed bath. The lower level provides a rec room with kitchenette, office nook, full bath, and a fourth bedroom opening to the garden. Close to the cafés and boutiques of Madrona and the parks and shores of Lake Washington.
Zillow last checked: 8 hours ago
Listing updated: July 27, 2025 at 04:04am
Offers reviewed: Jun 18
Listed by:
Anne Willoughby Nelson,
COMPASS,
Chris Koehler,
COMPASS
Bought with:
Doreen C. Alhadeff, 2524
Windermere Real Estate Midtown
Source: NWMLS,MLS#: 2392139
Facts & features
Interior
Bedrooms & bathrooms
- Bedrooms: 4
- Bathrooms: 4
- Full bathrooms: 2
- 3/4 bathrooms: 1
- 1/2 bathrooms: 1
- Main level bathrooms: 1
Bedroom
- Level: Lower
Bathroom full
- Level: Lower
Other
- Level: Main
Dining room
- Level: Main
Entry hall
- Level: Main
Family room
- Level: Main
Kitchen with eating space
- Level: Main
Living room
- Level: Main
Rec room
- Level: Lower
Heating
- Fireplace, Forced Air, Natural Gas
Cooling
- Central Air, Forced Air
Appliances
- Included: Dishwasher(s), Disposal, Dryer(s), Microwave(s), Refrigerator(s), Stove(s)/Range(s), Washer(s), Garbage Disposal, Water Heater: Gas, Water Heater Location: Basement closet
Features
- Flooring: Ceramic Tile, Hardwood, Carpet
- Basement: Daylight,Finished
- Number of fireplaces: 1
- Fireplace features: Main Level: 1, Fireplace
Interior area
- Total structure area: 2,940
- Total interior livable area: 2,940 sqft
Property
Parking
- Parking features: Driveway
Features
- Levels: Two
- Stories: 2
- Entry location: Main
- Patio & porch: Fireplace, Water Heater
- Has view: Yes
- View description: Mountain(s), Territorial
Lot
- Size: 4,608 sqft
- Features: Curbs, Paved, Sidewalk, Deck, Fenced-Partially, Gas Available, Patio, Sprinkler System
- Topography: Level
- Residential vegetation: Garden Space
Details
- Parcel number: 6321000150
- Zoning description: Jurisdiction: City
- Special conditions: Standard
- Other equipment: Leased Equipment: None.
Construction
Type & style
- Home type: SingleFamily
- Architectural style: Tudor
- Property subtype: Single Family Residence
Materials
- Brick, Wood Siding
- Foundation: Poured Concrete
- Roof: Composition
Condition
- Very Good
- Year built: 1930
- Major remodel year: 2003
Utilities & green energy
- Electric: Company: Seattle City Light
- Sewer: Sewer Connected, Company: Seattle Public Utilities
- Water: Public, Company: Seattle Public Utilities
Community & neighborhood
Location
- Region: Seattle
- Subdivision: Madrona
Other
Other facts
- Listing terms: Cash Out,Conventional
- Cumulative days on market: 6 days
Price history
| Date | Event | Price |
|---|---|---|
| 6/26/2025 | Sold | $2,216,000+6.3%$754/sqft |
Source: | ||
| 6/18/2025 | Pending sale | $2,085,000$709/sqft |
Source: | ||
| 6/13/2025 | Listed for sale | $2,085,000+115.2%$709/sqft |
Source: | ||
| 9/7/2010 | Sold | $969,000-2.6%$330/sqft |
Source: | ||
| 7/24/2010 | Listed for sale | $995,000+22.7%$338/sqft |
Source: Windermere Real Estate Company #106159 | ||
Public tax history
| Year | Property taxes | Tax assessment |
|---|---|---|
| 2024 | $14,575 +6.4% | $1,510,000 +3.9% |
| 2023 | $13,697 -0.2% | $1,453,000 -10.7% |
| 2022 | $13,730 +13.2% | $1,628,000 +23.4% |
Find assessor info on the county website
Neighborhood: Madrona
Nearby schools
GreatSchools rating
- 8/10Madrona Elementary SchoolGrades: K-5Distance: 0.4 mi
- 7/10Edmonds S. Meany Middle SchoolGrades: 6-8Distance: 1 mi
- 8/10Garfield High SchoolGrades: 9-12Distance: 1.1 mi
Schools provided by the listing agent
- Elementary: Seattle Public Sch
- Middle: Seattle Public Sch
- High: Seattle Public Sch
Source: NWMLS. This data may not be complete. We recommend contacting the local school district to confirm school assignments for this home.
Sell for more on Zillow
Get a free Zillow Showcase℠ listing and you could sell for .
$2,199,900
2% more+ $43,998
With Zillow Showcase(estimated)
$2,243,898


