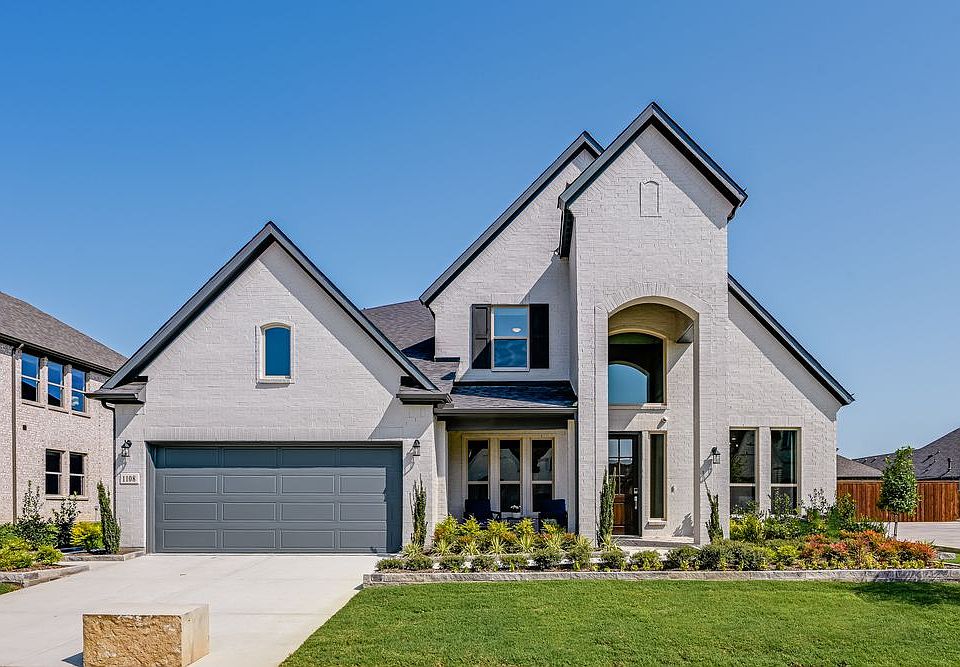New Construction - Ready Now! Built by Taylor Morrison, America's Most Trusted Homebuilder. Welcome to the Peridot at 1714 Beech Ridge Drive in Ridge at Northlake. The Peridot blends thoughtful design with comfortable living. Off the foyer, you'll find a quiet study and a main-level guest bedroom with a full bath that connects to the kitchen for added convenience. The open-concept layout brings everyone together with a gourmet kitchen, a spacious gathering room, and an oversized island that's perfect for entertaining. Step outside to the covered patio and extend your living space even further. The first-floor primary suite offers a peaceful retreat with a well-appointed bath and generous walk-in closet. Upstairs, enjoy a game room, media room, two additional bedrooms, and two full bathrooms—giving everyone their own space to relax. Set in a vibrant community with resort-style amenities, parks, trails, and top-rated Argyle ISD schools, The Ridge at Northlake 60s is designed for fun, connection, and everyday ease. Additional Highlights Include: Bedroom 5 with bath 4 in place of study and powder room, media room, study in place of dining room. MLS#20982090
New construction
Special offer
$677,700
1714 Beech Ridge Dr, Northlake, TX 76226
4beds
3,352sqft
Single Family Residence
Built in 2025
7,318.08 Square Feet Lot
$-- Zestimate®
$202/sqft
$117/mo HOA
What's special
Covered patioGenerous walk-in closetGame roomMedia roomQuiet studySpacious gathering roomOversized island
Call: (940) 245-6534
- 91 days |
- 408 |
- 26 |
Zillow last checked: 7 hours ago
Listing updated: October 09, 2025 at 07:02am
Listed by:
Bobbie Alexander 0442092 469-252-2306,
Alexander Properties - Dallas
Source: NTREIS,MLS#: 20982090
Travel times
Schedule tour
Select your preferred tour type — either in-person or real-time video tour — then discuss available options with the builder representative you're connected with.
Facts & features
Interior
Bedrooms & bathrooms
- Bedrooms: 4
- Bathrooms: 4
- Full bathrooms: 4
Primary bedroom
- Features: Garden Tub/Roman Tub
- Level: First
- Dimensions: 0 x 0
Bedroom
- Features: Walk-In Closet(s)
- Level: First
- Dimensions: 0 x 0
Bedroom
- Features: Walk-In Closet(s)
- Level: Second
- Dimensions: 0 x 0
Bedroom
- Features: Walk-In Closet(s)
- Level: Second
- Dimensions: 0 x 0
Breakfast room nook
- Level: First
- Dimensions: 0 x 0
Game room
- Level: Second
- Dimensions: 0 x 0
Kitchen
- Features: Pantry
- Level: First
- Dimensions: 0 x 0
Living room
- Level: First
- Dimensions: 0 x 0
Media room
- Level: Second
- Dimensions: 0 x 0
Office
- Level: First
- Dimensions: 0 x 0
Utility room
- Level: First
- Dimensions: 0 x 0
Heating
- Natural Gas
Cooling
- Central Air
Appliances
- Included: Dishwasher, Electric Oven, Gas Cooktop, Disposal, Gas Water Heater, Microwave, Tankless Water Heater, Vented Exhaust Fan
- Laundry: Washer Hookup, Electric Dryer Hookup, Laundry in Utility Room
Features
- Eat-in Kitchen, High Speed Internet, Kitchen Island, Open Floorplan, Pantry, Cable TV, Walk-In Closet(s), Wired for Sound
- Flooring: Carpet, Ceramic Tile, Luxury Vinyl Plank
- Has basement: No
- Number of fireplaces: 1
- Fireplace features: Gas Log, Gas Starter
Interior area
- Total interior livable area: 3,352 sqft
Video & virtual tour
Property
Parking
- Total spaces: 3
- Parking features: Garage Faces Front, Garage, Garage Door Opener, Tandem
- Attached garage spaces: 3
Features
- Levels: Two
- Stories: 2
- Patio & porch: Patio, Covered
- Exterior features: Private Yard, Rain Gutters
- Pool features: None, Community
- Fencing: Wood
Lot
- Size: 7,318.08 Square Feet
- Features: Subdivision
Details
- Parcel number: 1714BeechRidgeDrive
Construction
Type & style
- Home type: SingleFamily
- Architectural style: Traditional,Detached
- Property subtype: Single Family Residence
Materials
- Brick, Rock, Stone
- Foundation: Slab
- Roof: Composition
Condition
- New construction: Yes
- Year built: 2025
Details
- Builder name: Taylor Morrison
Utilities & green energy
- Sewer: Public Sewer
- Water: Public
- Utilities for property: Sewer Available, Underground Utilities, Water Available, Cable Available
Green energy
- Energy efficient items: Appliances, HVAC, Insulation, Thermostat, Water Heater, Windows
Community & HOA
Community
- Features: Concierge, Clubhouse, Curbs, Fitness Center, Fishing, Fenced Yard, Other, Playground, Park, Pickleball, Pool, Trails/Paths, Community Mailbox, Sidewalks
- Security: Prewired, Carbon Monoxide Detector(s), Fire Alarm, Smoke Detector(s)
- Subdivision: The Ridge at Northlake 60s
HOA
- Has HOA: Yes
- Amenities included: Concierge
- Services included: All Facilities, Association Management, Maintenance Grounds
- HOA fee: $1,400 annually
- HOA name: The Ridge at Northlake HOA
- HOA phone: 940-271-0035
Location
- Region: Northlake
Financial & listing details
- Price per square foot: $202/sqft
- Date on market: 7/10/2025
- Cumulative days on market: 95 days
About the community
PoolPlaygroundParkTrails+ 2 more
Come home to stunning curb appeal, vacation-style amenities and friendly neighbors. A community bursting with amenities awaits at The Ridge at Northlake 60s. Kids will love it here, thanks to playgrounds, a newly opened adventure park, ninja course and Little Explorer's Club with a mini city inside. Then, take some time for yourself at the glittering, resort-style pool, fitness center, clubhouse, event lawn and more! Plus, you'll be zoned for the top-rated Argyle Independent School District.
Deal Days are happening now
This month is the time to make a move. Discover all the ways you can save on a new home this month.Source: Taylor Morrison

