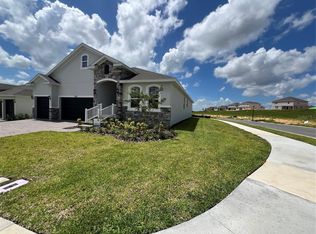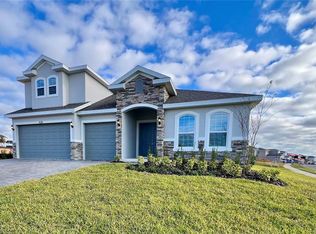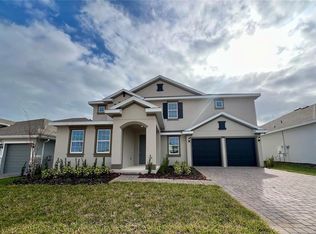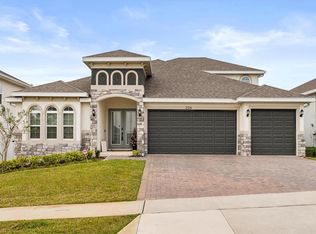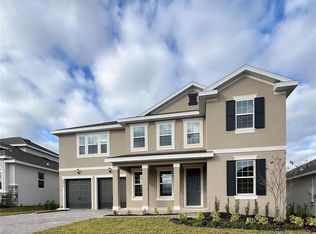One or more photo(s) has been virtually staged. Pre-Construction. To be built. SAMPLE IMAGES Welcome Home to the award-winning Anna Maria with a Bonus! One of our most popular floor plans features 5 bedrooms, 3.5 baths, 3,076 SF, and beautiful upgrades throughout. Move in quickly and receive special financing from our preferred lender. We are located in One of the Hottest areas in Central Florida Hills of Minneola with easy access to the Turnpike, downtown Orlando, the Airport, and all attractions. Full amenity community with 2 pools, a fitness center, pickleball, and basketball courts, 2 dog parks, and a playground across the street from the new Minneola City Center.
Pending
$878,140
1714 Cadence St, Minneola, FL 34715
5beds
3,446sqft
Est.:
Single Family Residence
Built in 2026
8,000 Square Feet Lot
$874,900 Zestimate®
$255/sqft
$8/mo HOA
What's special
- 143 days |
- 10 |
- 0 |
Zillow last checked: 8 hours ago
Listing updated: July 29, 2025 at 03:56am
Listing Provided by:
Nancy Pruitt, PA 352-552-7574,
OLYMPUS EXECUTIVE REALTY INC 407-469-0090
Source: Stellar MLS,MLS#: G5100145 Originating MLS: Orlando Regional
Originating MLS: Orlando Regional

Facts & features
Interior
Bedrooms & bathrooms
- Bedrooms: 5
- Bathrooms: 4
- Full bathrooms: 4
Rooms
- Room types: Family Room
Primary bedroom
- Features: Walk-In Closet(s)
- Level: First
- Area: 212.8 Square Feet
- Dimensions: 16x13.3
Bedroom 2
- Features: Built-in Closet
- Level: First
- Area: 145.2 Square Feet
- Dimensions: 13.2x11
Bedroom 3
- Features: Built-in Closet
- Level: First
- Area: 130.8 Square Feet
- Dimensions: 10.9x12
Bedroom 4
- Features: Built-in Closet
- Level: First
- Area: 138.6 Square Feet
- Dimensions: 11x12.6
Bonus room
- Features: Built-in Closet
- Level: Second
- Area: 409.2 Square Feet
- Dimensions: 18.6x22
Dining room
- Level: First
- Area: 138.24 Square Feet
- Dimensions: 10.8x12.8
Kitchen
- Level: First
- Area: 255 Square Feet
- Dimensions: 15x17
Living room
- Level: First
- Area: 300.8 Square Feet
- Dimensions: 16x18.8
Heating
- Electric
Cooling
- Central Air
Appliances
- Included: Oven, Convection Oven, Cooktop, Dishwasher, Disposal, Electric Water Heater, Ice Maker, Microwave
- Laundry: Inside, Laundry Room
Features
- Eating Space In Kitchen, Kitchen/Family Room Combo, Living Room/Dining Room Combo, Open Floorplan, Primary Bedroom Main Floor, Split Bedroom, Thermostat, Walk-In Closet(s)
- Flooring: Carpet, Tile
- Doors: Sliding Doors
- Has fireplace: No
Interior area
- Total structure area: 4,000
- Total interior livable area: 3,446 sqft
Video & virtual tour
Property
Parking
- Total spaces: 2
- Parking features: Garage - Attached
- Attached garage spaces: 2
- Details: Garage Dimensions: 20X20
Features
- Levels: Two
- Stories: 2
- Patio & porch: Enclosed, Front Porch, Rear Porch, Screened
- Exterior features: Sidewalk, Sprinkler Metered
Lot
- Size: 8,000 Square Feet
- Dimensions: 50 x 100
- Features: Cleared, Sidewalk
Details
- Parcel number: 322126002000114000
- Special conditions: None
Construction
Type & style
- Home type: SingleFamily
- Architectural style: Contemporary
- Property subtype: Single Family Residence
Materials
- Block, Stucco
- Foundation: Slab
- Roof: Shingle
Condition
- Pre-Construction
- New construction: Yes
- Year built: 2026
Details
- Builder model: ANNA MARIA BONUS
- Builder name: DREAM FINDERS HOMES
- Warranty included: Yes
Utilities & green energy
- Sewer: Public Sewer
- Water: Public
- Utilities for property: Electricity Available, Fiber Optics, Sprinkler Recycled, Underground Utilities
Community & HOA
Community
- Features: Deed Restrictions, Fitness Center, Park, Playground, Pool, Sidewalks
- Security: Smoke Detector(s)
- Subdivision: HILLS OF MINNEOLA
HOA
- Has HOA: Yes
- Amenities included: Clubhouse, Fence Restrictions, Park, Playground, Pool
- Services included: Community Pool, Maintenance Grounds, Recreational Facilities
- HOA fee: $8 monthly
- HOA name: DREAM FINDERS HOMES
- HOA phone: 407-847-2280
- Pet fee: $0 monthly
Location
- Region: Minneola
Financial & listing details
- Price per square foot: $255/sqft
- Annual tax amount: $375
- Date on market: 7/28/2025
- Listing terms: Cash,Conventional,FHA,VA Loan
- Ownership: Fee Simple
- Total actual rent: 0
- Electric utility on property: Yes
- Road surface type: Paved
Estimated market value
$874,900
$831,000 - $919,000
Not available
Price history
Price history
| Date | Event | Price |
|---|---|---|
| 7/28/2025 | Pending sale | $878,140$255/sqft |
Source: | ||
Public tax history
Public tax history
Tax history is unavailable.BuyAbility℠ payment
Est. payment
$5,644/mo
Principal & interest
$4173
Property taxes
$1156
Other costs
$315
Climate risks
Neighborhood: 34715
Nearby schools
GreatSchools rating
- 5/10Grassy Lake Elementary SchoolGrades: PK-5Distance: 1.7 mi
- 8/10East Ridge Middle SchoolGrades: 6-8Distance: 4.4 mi
- 5/10Lake Minneola High SchoolGrades: 9-12Distance: 1.6 mi
Schools provided by the listing agent
- Elementary: Grassy Lake Elementary
- Middle: East Ridge Middle
- High: Lake Minneola High
Source: Stellar MLS. This data may not be complete. We recommend contacting the local school district to confirm school assignments for this home.
- Loading
