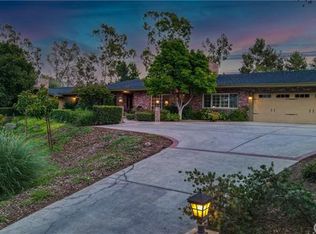Michelle Hardesty DRE #01796974 909-747-2111,
BHHS PERRIE MUNDY REALTY GROUP,
Perrie Mundy DRE #00356248 909-307-0616,
BHHS PERRIE MUNDY REALTY GROUP
1714 Chapparal Rd, Redlands, CA 92373
Home value
$1,134,400
$1.02M - $1.26M
$4,227/mo
Loading...
Owner options
Explore your selling options
What's special
Zillow last checked: 8 hours ago
Listing updated: June 06, 2025 at 12:54pm
Michelle Hardesty DRE #01796974 909-747-2111,
BHHS PERRIE MUNDY REALTY GROUP,
Perrie Mundy DRE #00356248 909-307-0616,
BHHS PERRIE MUNDY REALTY GROUP
Michelle Hardesty, DRE #01796974
BHHS PERRIE MUNDY REALTY GROUP
Perrie Mundy, DRE #00356248
BHHS PERRIE MUNDY REALTY GROUP
Facts & features
Interior
Bedrooms & bathrooms
- Bedrooms: 4
- Bathrooms: 2
- Full bathrooms: 2
- Main level bathrooms: 3
- Main level bedrooms: 4
Primary bedroom
- Features: Primary Suite
Bathroom
- Features: Dual Sinks, Hollywood Bath, Remodeled, Tile Counters, Tub Shower
Kitchen
- Features: Tile Counters
Other
- Features: Walk-In Closet(s)
Heating
- Central, Fireplace(s)
Cooling
- Central Air
Appliances
- Included: Double Oven, Dishwasher, Electric Oven, Electric Range, Microwave, Refrigerator
- Laundry: Inside, Laundry Room
Features
- Built-in Features, Breakfast Area, Block Walls, Ceiling Fan(s), Crown Molding, Storage, Tile Counters, Primary Suite, Walk-In Closet(s)
- Flooring: Carpet, Tile, Vinyl
- Doors: Double Door Entry, Sliding Doors
- Windows: Blinds, Double Pane Windows
- Has fireplace: Yes
- Fireplace features: Gas, Library, Living Room, Wood Burning
- Common walls with other units/homes: No Common Walls
Interior area
- Total interior livable area: 2,980 sqft
Property
Parking
- Total spaces: 5
- Parking features: Door-Multi, Driveway Down Slope From Street, Garage Faces Front, Garage, Paved
- Attached garage spaces: 2
- Uncovered spaces: 3
Features
- Levels: One
- Stories: 1
- Entry location: 1
- Patio & porch: Rear Porch, Concrete, Covered, Open, Patio
- Exterior features: Lighting
- Has private pool: Yes
- Pool features: Fenced, Gas Heat, In Ground, Private, Tile
- Spa features: None
- Fencing: Block,Chain Link,Wrought Iron
- Has view: Yes
- View description: Park/Greenbelt, Mountain(s), Neighborhood, Panoramic, Trees/Woods
Lot
- Size: 0.73 Acres
- Features: Corner Lot, Front Yard, Garden, Lawn, Landscaped, Sprinkler System, Sloped Up, Trees
Details
- Parcel number: 0176133160000
- Special conditions: Standard
Construction
Type & style
- Home type: SingleFamily
- Architectural style: Mid-Century Modern
- Property subtype: Single Family Residence
Materials
- Block, Lap Siding, Stucco, Wood Siding
- Foundation: Slab
- Roof: Composition
Condition
- New construction: No
- Year built: 1966
Utilities & green energy
- Sewer: Septic Tank
- Water: Public
- Utilities for property: Electricity Connected, Natural Gas Connected, Sewer Connected
Community & neighborhood
Security
- Security features: Security Lights
Community
- Community features: Biking, Curbs, Foothills, Golf, Gutter(s), Hiking, Park, Suburban, Sidewalks
Location
- Region: Redlands
Other
Other facts
- Listing terms: Cash,Cash to New Loan,Conventional,FHA,VA Loan
- Road surface type: Paved
Price history
| Date | Event | Price |
|---|---|---|
| 6/6/2025 | Sold | $1,138,945-4.3%$382/sqft |
Source: | ||
| 5/20/2025 | Pending sale | $1,190,000$399/sqft |
Source: | ||
Public tax history
Find assessor info on the county website
Neighborhood: 92373
Nearby schools
GreatSchools rating
- 8/10Kimberly Elementary SchoolGrades: K-5Distance: 0.8 mi
- 6/10Cope Middle SchoolGrades: 6-8Distance: 2.1 mi
- 10/10Redlands Senior High SchoolGrades: 9-12Distance: 2.4 mi
Schools provided by the listing agent
- Elementary: Kimberly
- Middle: Cope
- High: Redlands
Source: CRMLS. This data may not be complete. We recommend contacting the local school district to confirm school assignments for this home.
Get a cash offer in 3 minutes
Find out how much your home could sell for in as little as 3 minutes with a no-obligation cash offer.
$1,134,400
