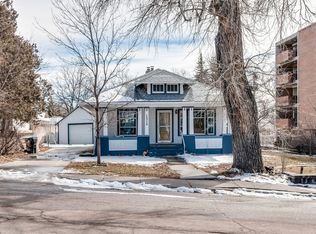Sold on 09/19/25
Price Unknown
1714 Dunn Ave, Cheyenne, WY 82001
3beds
1,368sqft
City Residential, Residential
Built in 1939
4,356 Square Feet Lot
$267,500 Zestimate®
$--/sqft
$1,590 Estimated rent
Home value
$267,500
$249,000 - $289,000
$1,590/mo
Zestimate® history
Loading...
Owner options
Explore your selling options
What's special
Charming Cottage with Modern Updates, a Spacious Yard, and a Short Walk to Holiday Park! This adorable home blends original charm with thoughtful updates throughout. Step inside to find a bright, open living space with beautiful hardwood floors and abundant natural light. The cozy layout flows into a functional kitchen featuring painted cabinetry, updated countertops, and stainless steel appliances. The bathroom has been completely refreshed with stylish tile, modern fixtures, and clean finishes, creating a spa-like feel. Outside, the generous yard offers plenty of room to garden, entertain, or relax under the shade of mature trees. A carport, on-street parking, and a10'x12' storage shed provide convenient space for vehicles and tools. Located just a short stroll from Holiday Park and close to schools,shopping, and downtown, this move-in-ready gem is ideal for first-time buyers, downsizers, or investors. A separate basement entrance also makes it a great option for roommates. Don’t miss your chance to own a home that combines character, modern updates, and an unbeatable location!
Zillow last checked: 8 hours ago
Listing updated: September 26, 2025 at 02:44pm
Listed by:
Cade Happold 307-630-5212,
NextHome Rustic Realty
Bought with:
Tyler Walton
#1 Properties
Source: Cheyenne BOR,MLS#: 98140
Facts & features
Interior
Bedrooms & bathrooms
- Bedrooms: 3
- Bathrooms: 2
- Full bathrooms: 1
- 1/2 bathrooms: 1
- Main level bathrooms: 1
Primary bedroom
- Level: Main
- Area: 99
- Dimensions: 11 x 9
Bedroom 2
- Level: Main
- Area: 90
- Dimensions: 10 x 9
Bedroom 3
- Level: Basement
- Area: 117
- Dimensions: 13 x 9
Bathroom 1
- Features: Full
- Level: Main
Bathroom 2
- Features: Half
- Level: Basement
Family room
- Level: Basement
- Area: 110
- Dimensions: 10 x 11
Kitchen
- Level: Main
- Area: 54
- Dimensions: 9 x 6
Living room
- Level: Main
- Area: 176
- Dimensions: 11 x 16
Basement
- Area: 684
Heating
- Forced Air, Natural Gas
Cooling
- Central Air
Appliances
- Included: Dishwasher, Disposal, Microwave, Range, Refrigerator
- Laundry: In Basement
Features
- Eat-in Kitchen
- Flooring: Hardwood
- Windows: Wood Frames
- Basement: Partially Finished
Interior area
- Total structure area: 1,368
- Total interior livable area: 1,368 sqft
- Finished area above ground: 684
Property
Parking
- Parking features: Carport
- Has carport: Yes
Accessibility
- Accessibility features: None
Features
- Exterior features: Dog Run
- Fencing: Back Yard
Lot
- Size: 4,356 sqft
- Dimensions: 4356
Details
- Additional structures: Utility Shed
- Parcel number: 14663224900300
- Special conditions: Arms Length Sale
Construction
Type & style
- Home type: SingleFamily
- Architectural style: Ranch
- Property subtype: City Residential, Residential
Materials
- Other
- Foundation: Basement
- Roof: Composition/Asphalt
Condition
- New construction: No
- Year built: 1939
Utilities & green energy
- Electric: Black Hills Energy
- Gas: Black Hills Energy
- Sewer: City Sewer
- Water: Public
Community & neighborhood
Location
- Region: Cheyenne
- Subdivision: City Of Cheyenne
Other
Other facts
- Listing agreement: N
- Listing terms: Cash,Conventional,FHA,VA Loan
Price history
| Date | Event | Price |
|---|---|---|
| 9/19/2025 | Sold | -- |
Source: | ||
| 8/18/2025 | Pending sale | $266,000$194/sqft |
Source: | ||
| 8/12/2025 | Price change | $266,000-6.5%$194/sqft |
Source: | ||
| 7/10/2025 | Price change | $284,500-1.6%$208/sqft |
Source: | ||
| 6/22/2025 | Listed for sale | $289,000+34.4%$211/sqft |
Source: | ||
Public tax history
| Year | Property taxes | Tax assessment |
|---|---|---|
| 2024 | $1,382 +3.3% | $19,546 +3.3% |
| 2023 | $1,338 +13.7% | $18,916 +16% |
| 2022 | $1,177 +8.1% | $16,305 +8.3% |
Find assessor info on the county website
Neighborhood: 82001
Nearby schools
GreatSchools rating
- 6/10Alta Vista Elementary SchoolGrades: PK-6Distance: 0.1 mi
- 3/10Carey Junior High SchoolGrades: 7-8Distance: 1.6 mi
- 4/10East High SchoolGrades: 9-12Distance: 1.3 mi
