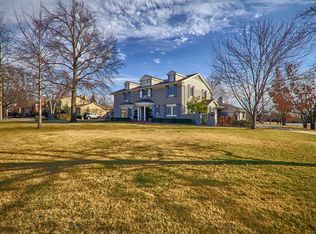Sold for $1,600,000 on 10/03/25
$1,600,000
1714 Elmhurst Ave, Nichols Hills, OK 73120
4beds
4,194sqft
Single Family Residence
Built in 1951
0.48 Acres Lot
$1,533,100 Zestimate®
$381/sqft
$6,028 Estimated rent
Home value
$1,533,100
$1.46M - $1.61M
$6,028/mo
Zestimate® history
Loading...
Owner options
Explore your selling options
What's special
Fabulous Nichols Hills home! Perfectly situated on a sought-after street, this half-acre property combines stunning curb appeal with thoughtful updates and designer details throughout. Ideal for entertaining, the spacious kitchen and living areas flow seamlessly together. A large island anchors the kitchen, overlooking the grand living room filled with natural light from expansive windows. The recently remodeled wet bar features a new beverage fridge and ice maker, while two fireplaces—one in the formal dining and one in the main living room—create cozy gathering spaces year-round. Downstairs offers a powder bath, a stylish full bath with new designer wallpaper, and a versatile bedroom currently serving as a game room. Above it, a loft provides additional guest accommodations or flexible living space. Upstairs, the primary suite boasts a newly renovated bathroom with double vanities and heated floors. Two additional bedrooms share an updated bath, making the layout both functional and inviting. The backyard is an outdoor retreat, featuring a large deck, fire pit, and added storage, with plenty of room for a future pool or home expansion. Recent upgrades include a tankless hot water system, new HVAC, and more, ensuring peace of mind. Don’t miss your chance to call Elmhurst home!
Zillow last checked: 8 hours ago
Listing updated: October 03, 2025 at 08:02pm
Listed by:
Julie Snowder 405-641-6451,
Sage Sotheby's Realty,
Rob Allen 405-748-0405,
Sage Sotheby's Realty
Bought with:
Madelin G Slover, 208677
Gable & Grace Group
Source: MLSOK/OKCMAR,MLS#: 1191829
Facts & features
Interior
Bedrooms & bathrooms
- Bedrooms: 4
- Bathrooms: 4
- Full bathrooms: 3
- 1/2 bathrooms: 1
Primary bedroom
- Description: Double Vanities,Full Bath,Shower,Upper Level
Bedroom
- Description: Upper Level
Bedroom
- Description: Upper Level
Bedroom
- Description: Bonus Room,Upper Level
Bathroom
- Description: Half Bath,Lower Level
Bathroom
- Description: Remodeled,Upper Level
Bathroom
- Description: Lower Level,Remodeled
Dining room
- Description: Fireplace,Formal
Kitchen
- Description: Breakfast Bar,Island
Living room
- Description: Formal
Other
- Description: Cathedral Ceiling,Family,Fireplace,Lower Level,Wet Bar
Other
- Description: Bonus Room,Game Room,Lower Level
Study
- Description: Lower Level
Heating
- Central
Cooling
- Has cooling: Yes
Appliances
- Included: Dishwasher, Disposal, Refrigerator, Gas Oven, Gas Range
Features
- Flooring: Wood
- Windows: Single Pane, Wood Frame
- Number of fireplaces: 2
- Fireplace features: Gas Log
Interior area
- Total structure area: 4,194
- Total interior livable area: 4,194 sqft
Property
Parking
- Total spaces: 2
- Parking features: Circular Driveway, Concrete
- Garage spaces: 2
- Has uncovered spaces: Yes
Features
- Levels: Two
- Stories: 2
- Patio & porch: Deck, Patio
- Fencing: Wood
Lot
- Size: 0.48 Acres
- Features: Interior Lot
Details
- Additional structures: Outbuilding
- Parcel number: 1714NONEElmhurst73120
- Special conditions: None
Construction
Type & style
- Home type: SingleFamily
- Architectural style: Traditional
- Property subtype: Single Family Residence
Materials
- Brick
- Foundation: Conventional
- Roof: Composition
Condition
- Year built: 1951
Utilities & green energy
- Utilities for property: Cable Available, Public
Community & neighborhood
Location
- Region: Nichols Hills
Price history
| Date | Event | Price |
|---|---|---|
| 10/3/2025 | Sold | $1,600,000+3.2%$381/sqft |
Source: | ||
| 9/22/2025 | Pending sale | $1,550,000$370/sqft |
Source: | ||
| 9/19/2025 | Listed for sale | $1,550,000+21.6%$370/sqft |
Source: | ||
| 8/2/2021 | Sold | $1,275,000+1.2%$304/sqft |
Source: | ||
| 6/20/2021 | Pending sale | $1,260,000$300/sqft |
Source: | ||
Public tax history
| Year | Property taxes | Tax assessment |
|---|---|---|
| 2024 | $19,038 -1.4% | $134,915 -2.4% |
| 2023 | $19,310 +9.1% | $138,215 -0.4% |
| 2022 | $17,704 +20.2% | $138,820 +21.1% |
Find assessor info on the county website
Neighborhood: 73120
Nearby schools
GreatSchools rating
- 4/10Nichols Hills Elementary SchoolGrades: PK-4Distance: 0.8 mi
- 2/10John Marshall Middle SchoolGrades: 5-8Distance: 3.4 mi
- 1/10John Marshall High SchoolGrades: 9-12Distance: 3.4 mi
Schools provided by the listing agent
- Elementary: Nichols Hills ES
- Middle: John Marshall MS
- High: John Marshall HS
Source: MLSOK/OKCMAR. This data may not be complete. We recommend contacting the local school district to confirm school assignments for this home.
Get a cash offer in 3 minutes
Find out how much your home could sell for in as little as 3 minutes with a no-obligation cash offer.
Estimated market value
$1,533,100
Get a cash offer in 3 minutes
Find out how much your home could sell for in as little as 3 minutes with a no-obligation cash offer.
Estimated market value
$1,533,100
