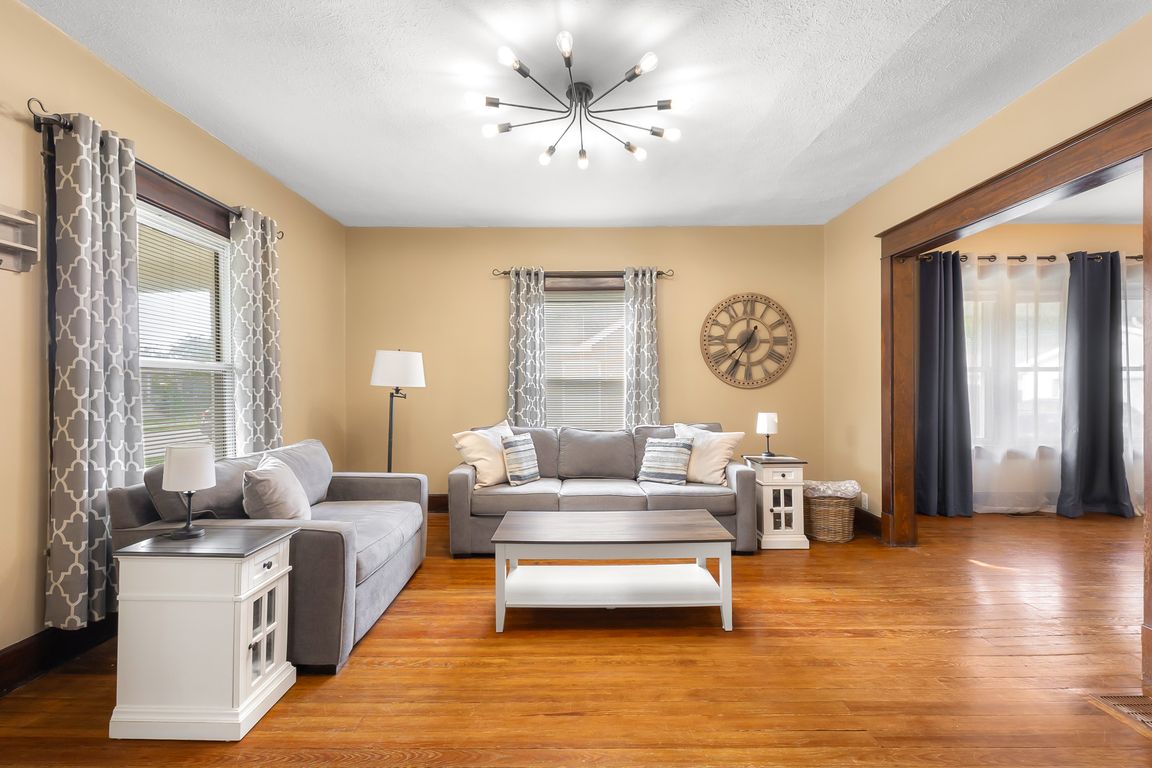
ActivePrice cut: $11.5K (10/14)
$287,500
3beds
2,932sqft
1714 Gilmore St, Columbus, IN 47201
3beds
2,932sqft
Residential, single family residence
Built in 1912
6,534 sqft
2 Garage spaces
$98 price/sqft
What's special
Unfinished basementLaundry areaTimeless white subway tileLarge deckMain-level bedroomPrimary bathSpacious mudroom
Charming In-Town Home with Cozy Sunroom, Deck & Garage This inviting 3-bedroom, 2-bath home in the heart of Columbus offers timeless character with thoughtful updates throughout. The amount of natural light is refreshing and the large amount closest space is sure to hold everything! A main-level ...
- 56 days |
- 489 |
- 31 |
Source: MIBOR as distributed by MLS GRID,MLS#: 22061329
Travel times
Living Room
Kitchen
Primary Bedroom
Zillow last checked: 8 hours ago
Listing updated: October 31, 2025 at 09:06am
Listing Provided by:
Stacy DeVreese 317-457-8652,
CENTURY 21 Scheetz
Source: MIBOR as distributed by MLS GRID,MLS#: 22061329
Facts & features
Interior
Bedrooms & bathrooms
- Bedrooms: 3
- Bathrooms: 2
- Full bathrooms: 2
- Main level bathrooms: 1
- Main level bedrooms: 1
Primary bedroom
- Level: Main
- Area: 136 Square Feet
- Dimensions: 12X11'4
Bedroom 2
- Level: Upper
- Area: 144 Square Feet
- Dimensions: 12X12
Bedroom 3
- Level: Upper
- Area: 135 Square Feet
- Dimensions: 12X11'3
Dining room
- Level: Main
- Area: 180 Square Feet
- Dimensions: 15X12
Family room
- Level: Main
- Area: 225 Square Feet
- Dimensions: 15X15
Kitchen
- Features: Tile-Ceramic
- Level: Main
- Area: 171.25 Square Feet
- Dimensions: 15X11'5
Mud room
- Features: Tile-Ceramic
- Level: Main
- Area: 100.53 Square Feet
- Dimensions: 15'8 x 6'5
Sun room
- Level: Main
- Area: 69.65 Square Feet
- Dimensions: 7'1 x 9'10
Heating
- Forced Air, Natural Gas
Cooling
- Central Air
Appliances
- Included: Dishwasher, Dryer, Disposal, Gas Water Heater, Electric Oven, Range Hood, Refrigerator, Washer, Water Softener Owned
Features
- Attic Access, High Speed Internet
- Windows: Wood Work Stained
- Basement: Unfinished
- Attic: Access Only
Interior area
- Total structure area: 2,932
- Total interior livable area: 2,932 sqft
- Finished area below ground: 0
Property
Parking
- Total spaces: 2
- Parking features: Detached
- Garage spaces: 2
Features
- Levels: One and One Half
- Stories: 1
- Patio & porch: Deck
Lot
- Size: 6,534 Square Feet
Details
- Parcel number: 039618330006700005
- Horse amenities: None
Construction
Type & style
- Home type: SingleFamily
- Architectural style: Traditional
- Property subtype: Residential, Single Family Residence
Materials
- Vinyl Siding
- Foundation: Other
Condition
- New construction: No
- Year built: 1912
Utilities & green energy
- Water: Public
Community & HOA
Community
- Security: Security System Owned
- Subdivision: No Subdivision
HOA
- Has HOA: No
Location
- Region: Columbus
Financial & listing details
- Price per square foot: $98/sqft
- Tax assessed value: $199,400
- Annual tax amount: $2,230
- Date on market: 9/24/2025
- Cumulative days on market: 58 days