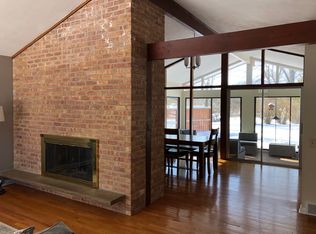Closed
$614,900
1714 Lewon Drive, Madison, WI 53711
4beds
2,827sqft
Single Family Residence
Built in 1987
0.27 Acres Lot
$616,300 Zestimate®
$218/sqft
$3,573 Estimated rent
Home value
$616,300
$579,000 - $653,000
$3,573/mo
Zestimate® history
Loading...
Owner options
Explore your selling options
What's special
REMODELED 2-STORY HOME...WALKING DISTANCE TO SCHOOL, PARK & NEIGHBORHOOD POOL! This STUNNING Home Features 4 Bdrms, Office, Large Sunroom, 3 Baths, 1st Floor Laundry+ 3 Car Garage! GORGEOUS Kitchen w/White Cabinets, Granite Countertops, Pantry, Dinette Area + Dining Room that opens to Great Room w/Gas Fireplace! Humongous Primary Suite has a Private Full Bath w/Walk-in Shower+Jetted Tub! Exposed Lower Level Features BEAUTIFUL LVP FLOORING w/a Family Room & Gas Fireplace, Office/Exercise Room+1/2 Bath! 6-Panel Solid Oak Doors! New C/A-2023! New Furnace-2019! New Roof-Approx-2007! New Fridge-2022! New Stove & Dishwasher-2017! New Washer-2020! New Dryer-2022! New Carpet-2023! New Garage Door-2017! New Front Door-2024! LARGE MATURE BACKYARD! Family-loved home for many years!
Zillow last checked: 8 hours ago
Listing updated: June 30, 2025 at 08:24pm
Listed by:
Acker Maly Home Team judy@ackermaly.com,
RE/MAX Preferred
Bought with:
Paul Richert
Source: WIREX MLS,MLS#: 2000013 Originating MLS: South Central Wisconsin MLS
Originating MLS: South Central Wisconsin MLS
Facts & features
Interior
Bedrooms & bathrooms
- Bedrooms: 4
- Bathrooms: 3
- Full bathrooms: 2
- 1/2 bathrooms: 2
- Main level bedrooms: 1
Primary bedroom
- Level: Upper
- Area: 252
- Dimensions: 18 x 14
Bedroom 2
- Level: Upper
- Area: 154
- Dimensions: 14 x 11
Bedroom 3
- Level: Upper
- Area: 154
- Dimensions: 14 x 11
Bedroom 4
- Level: Main
- Area: 100
- Dimensions: 10 x 10
Bathroom
- Features: Whirlpool, At least 1 Tub, Master Bedroom Bath: Full, Master Bedroom Bath, Master Bedroom Bath: Walk-In Shower, Master Bedroom Bath: Tub/No Shower
Dining room
- Level: Main
- Area: 143
- Dimensions: 13 x 11
Family room
- Level: Lower
- Area: 325
- Dimensions: 25 x 13
Kitchen
- Level: Main
- Area: 209
- Dimensions: 19 x 11
Living room
- Level: Main
- Area: 221
- Dimensions: 17 x 13
Office
- Level: Lower
- Area: 104
- Dimensions: 13 x 8
Heating
- Natural Gas, Forced Air
Cooling
- Central Air
Appliances
- Included: Range/Oven, Refrigerator, Dishwasher, Microwave, Water Softener
Features
- Pantry
- Flooring: Wood or Sim.Wood Floors
- Basement: Full,Exposed,Full Size Windows,Partially Finished,Concrete
Interior area
- Total structure area: 2,827
- Total interior livable area: 2,827 sqft
- Finished area above ground: 2,277
- Finished area below ground: 550
Property
Parking
- Total spaces: 3
- Parking features: 3 Car, Attached, Tandem
- Attached garage spaces: 3
Features
- Levels: Two
- Stories: 2
- Patio & porch: Patio
- Has spa: Yes
- Spa features: Bath
Lot
- Size: 0.27 Acres
- Features: Sidewalks
Details
- Parcel number: 070931417020
- Zoning: SR-C1
- Special conditions: Arms Length
Construction
Type & style
- Home type: SingleFamily
- Architectural style: Contemporary
- Property subtype: Single Family Residence
Materials
- Vinyl Siding
Condition
- 21+ Years
- New construction: No
- Year built: 1987
Utilities & green energy
- Sewer: Public Sewer
- Water: Public
Community & neighborhood
Location
- Region: Madison
- Subdivision: Orchard Ridge
- Municipality: Madison
Price history
| Date | Event | Price |
|---|---|---|
| 6/30/2025 | Sold | $614,900-1.6%$218/sqft |
Source: | ||
| 6/2/2025 | Contingent | $624,900$221/sqft |
Source: | ||
| 5/16/2025 | Price change | $624,900-3.8%$221/sqft |
Source: | ||
| 4/29/2025 | Price change | $649,900-2.3%$230/sqft |
Source: | ||
| 4/21/2025 | Price change | $664,900-2.2%$235/sqft |
Source: | ||
Public tax history
| Year | Property taxes | Tax assessment |
|---|---|---|
| 2024 | $10,243 +4.9% | $523,300 +8% |
| 2023 | $9,762 | $484,500 +14% |
| 2022 | -- | $425,000 +6.4% |
Find assessor info on the county website
Neighborhood: Orchard Ridge
Nearby schools
GreatSchools rating
- 6/10Orchard Ridge Elementary SchoolGrades: PK-5Distance: 0.3 mi
- 4/10Toki Middle SchoolGrades: 6-8Distance: 0.3 mi
- 8/10Memorial High SchoolGrades: 9-12Distance: 2.6 mi
Schools provided by the listing agent
- Elementary: Orchard Ridge
- Middle: Toki
- High: Memorial
- District: Madison
Source: WIREX MLS. This data may not be complete. We recommend contacting the local school district to confirm school assignments for this home.

Get pre-qualified for a loan
At Zillow Home Loans, we can pre-qualify you in as little as 5 minutes with no impact to your credit score.An equal housing lender. NMLS #10287.
Sell for more on Zillow
Get a free Zillow Showcase℠ listing and you could sell for .
$616,300
2% more+ $12,326
With Zillow Showcase(estimated)
$628,626