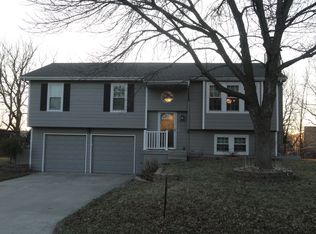Great house with a fantastic lot located on a quiet street. Welcoming entry is open to living rm w/stone fireplace and bay window. Updated kitchen w/tile back splash & stainless appliances. Spacious Master bedroom offers vaulted ceiling and bay window. Partially finished basement w/large rec room/man cave and laundry. Fenced yard w/16x16 deck overlooks peaceful, treed backyard. Updated HVAC, roof, windows and paint! Desirable location and excellent schools! Welcome Home!
This property is off market, which means it's not currently listed for sale or rent on Zillow. This may be different from what's available on other websites or public sources.
