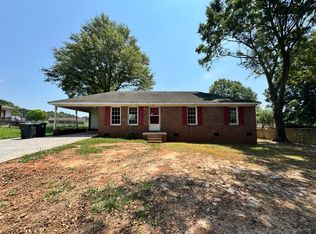Closed
$230,000
1714 Patrick Ave, Shelby, NC 28152
4beds
1,586sqft
Single Family Residence
Built in 1973
0.35 Acres Lot
$248,900 Zestimate®
$145/sqft
$1,529 Estimated rent
Home value
$248,900
$236,000 - $261,000
$1,529/mo
Zestimate® history
Loading...
Owner options
Explore your selling options
What's special
4 br 1.5 bath brick & vinyl 1.5 story home on approx .346 acre corner lot in City of Boiling Springs. Living Room has built-ins & large front window allowing lots of natural light. The kitchen has stainless appliances; the refrigerator remains. Dining Room is large. Laundry Room has built-in overhead cabinets for storage. Primary Bath is a half bath. Bedroom 2 has 2 closets. Bedroom 4 is huge & is on the upper level. The home has an attached single carport with storage room, plus an attached oversized double garage. The back yard is spacious & is fenced. The storage building remains; it has a loft & built-in shelving. The main level of the home has gas heat & central air. The upper level has a mini-split heat pump & central air.
Zillow last checked: 8 hours ago
Listing updated: December 07, 2023 at 03:50pm
Listing Provided by:
Tracy Whisnant tracywhisnant@remax.net,
RE/MAX Select
Bought with:
Deedie Dedmon
RE/MAX Select
Source: Canopy MLS as distributed by MLS GRID,MLS#: 4035579
Facts & features
Interior
Bedrooms & bathrooms
- Bedrooms: 4
- Bathrooms: 2
- Full bathrooms: 1
- 1/2 bathrooms: 1
- Main level bedrooms: 3
Primary bedroom
- Level: Main
Primary bedroom
- Level: Main
Bedroom s
- Level: Main
Bedroom s
- Level: Main
Bedroom s
- Level: Upper
Bedroom s
- Level: Main
Bedroom s
- Level: Main
Bedroom s
- Level: Upper
Bathroom half
- Level: Main
Bathroom full
- Level: Main
Bathroom half
- Level: Main
Bathroom full
- Level: Main
Dining room
- Level: Main
Dining room
- Level: Main
Kitchen
- Level: Main
Kitchen
- Level: Main
Laundry
- Level: Main
Laundry
- Level: Main
Living room
- Features: Built-in Features
- Level: Main
Living room
- Level: Main
Heating
- Forced Air, Natural Gas, Other
Cooling
- Central Air
Appliances
- Included: Dishwasher, Disposal, Electric Range, Microwave, Refrigerator
- Laundry: Laundry Room, Main Level
Features
- Built-in Features
- Flooring: Carpet, Laminate, Vinyl
- Doors: Storm Door(s)
- Has basement: No
Interior area
- Total structure area: 1,586
- Total interior livable area: 1,586 sqft
- Finished area above ground: 1,586
- Finished area below ground: 0
Property
Parking
- Total spaces: 3
- Parking features: Attached Carport, Attached Garage, Garage on Main Level
- Attached garage spaces: 2
- Carport spaces: 1
- Covered spaces: 3
- Details: Extra parking pad also.
Features
- Levels: One and One Half
- Stories: 1
- Fencing: Back Yard,Chain Link,Wood
Lot
- Size: 0.35 Acres
- Features: Corner Lot, Level
Details
- Additional structures: Outbuilding
- Parcel number: 512
- Zoning: R-15
- Special conditions: Standard
Construction
Type & style
- Home type: SingleFamily
- Architectural style: Ranch
- Property subtype: Single Family Residence
Materials
- Brick Partial, Vinyl
- Foundation: Crawl Space
- Roof: Shingle
Condition
- New construction: No
- Year built: 1973
Utilities & green energy
- Sewer: Public Sewer
- Water: County Water
- Utilities for property: Cable Available, Electricity Connected
Community & neighborhood
Location
- Region: Shelby
- Subdivision: Phillip Heights
Other
Other facts
- Listing terms: Cash,Conventional
- Road surface type: Concrete, Paved
Price history
| Date | Event | Price |
|---|---|---|
| 12/7/2023 | Sold | $230,000-8%$145/sqft |
Source: | ||
| 9/11/2023 | Price change | $250,000-3.8%$158/sqft |
Source: | ||
| 9/5/2023 | Price change | $260,000-1.9%$164/sqft |
Source: | ||
| 7/13/2023 | Price change | $265,000-3.6%$167/sqft |
Source: | ||
| 6/21/2023 | Listed for sale | $275,000+114.8%$173/sqft |
Source: | ||
Public tax history
| Year | Property taxes | Tax assessment |
|---|---|---|
| 2024 | $1,160 +1.8% | $104,871 |
| 2023 | $1,139 +0.9% | $104,871 |
| 2022 | $1,128 | $104,871 |
Find assessor info on the county website
Neighborhood: 28152
Nearby schools
GreatSchools rating
- 7/10Boiling Springs Elementary SchoolGrades: PK-5Distance: 0.6 mi
- 3/10Crest Mid School Of TechnologyGrades: 6-8Distance: 3.8 mi
- 7/10Crest High SchoolGrades: 9-12Distance: 3.9 mi
Schools provided by the listing agent
- Elementary: Boiling Springs
- Middle: Crest
- High: Crest
Source: Canopy MLS as distributed by MLS GRID. This data may not be complete. We recommend contacting the local school district to confirm school assignments for this home.

Get pre-qualified for a loan
At Zillow Home Loans, we can pre-qualify you in as little as 5 minutes with no impact to your credit score.An equal housing lender. NMLS #10287.
