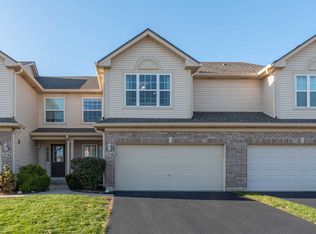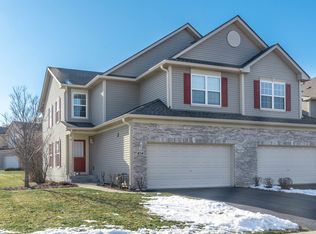Closed
$310,000
1714 Pin Oak Ln, Elgin, IL 60120
2beds
1,762sqft
Townhouse, Single Family Residence
Built in 2007
2,792 Square Feet Lot
$326,900 Zestimate®
$176/sqft
$2,740 Estimated rent
Home value
$326,900
$291,000 - $366,000
$2,740/mo
Zestimate® history
Loading...
Owner options
Explore your selling options
What's special
Beautifully maintained 2-bedroom, 2.5-bathroom townhome in the highly sought-after Oak Ridge subdivision. As you enter, you're greeted by a spacious living and dining area that's flooded with natural light. Elegant custom draperies from floor to ceiling enhance the ambiance. The modern kitchen, featuring 42-inch cabinets, stainless steel appliances, granite countertops, and a convenient pantry for extra storage. The open-concept living and dining area flows seamlessly onto a private balcony-perfect for enjoying your morning coffee or evening relaxation. The master suite offers a spacious walk-in closet and an en-suite bathroom. The nearby loft area is ideal for a home office or study nook. The second bedroom is generously sized and comes with its own full bathroom, making it perfect for guests or family. Generously sized family room downstairs can be transformed into additional family space, a playroom, a home gym, or the ultimate man cave. New carpet was just installed on second level. This home has seen significant exterior upgrades, including a brand-new balcony and railing in 2023, a new driveway in 2022, and a new roof in 2021. With ample storage throughout, and a 2-car garage, this townhome has everything you need. Don't miss out on this incredible opportunity. Homes like this in Oak Ridge don't stay on the market for long!
Zillow last checked: 8 hours ago
Listing updated: November 02, 2024 at 01:32am
Listing courtesy of:
Aneta Jop 773-895-5043,
Exit Realty Redefined
Bought with:
Zahara Bazigos
REALTYSABER LLC
Source: MRED as distributed by MLS GRID,MLS#: 12140737
Facts & features
Interior
Bedrooms & bathrooms
- Bedrooms: 2
- Bathrooms: 3
- Full bathrooms: 2
- 1/2 bathrooms: 1
Primary bedroom
- Features: Flooring (Carpet), Bathroom (Full, Double Sink)
- Level: Second
- Area: 180 Square Feet
- Dimensions: 12X15
Bedroom 2
- Features: Flooring (Carpet)
- Level: Lower
- Area: 154 Square Feet
- Dimensions: 11X14
Dining room
- Features: Flooring (Hardwood), Window Treatments (Blinds)
- Level: Main
- Area: 120 Square Feet
- Dimensions: 10X12
Family room
- Features: Flooring (Carpet)
- Level: Lower
- Area: 168 Square Feet
- Dimensions: 12X14
Kitchen
- Features: Kitchen (Eating Area-Breakfast Bar, Pantry-Closet, Granite Counters), Flooring (Ceramic Tile)
- Level: Main
- Area: 132 Square Feet
- Dimensions: 11X12
Laundry
- Level: Lower
- Area: 60 Square Feet
- Dimensions: 6X10
Living room
- Features: Flooring (Hardwood), Window Treatments (Blinds)
- Level: Main
- Area: 240 Square Feet
- Dimensions: 12X20
Loft
- Features: Flooring (Carpet)
- Level: Second
- Area: 90 Square Feet
- Dimensions: 9X10
Heating
- Natural Gas
Cooling
- Central Air
Appliances
- Included: Range, Microwave, Dishwasher, Refrigerator, Washer, Dryer, Disposal, Stainless Steel Appliance(s)
- Laundry: In Unit
Features
- Basement: Finished,Full
Interior area
- Total structure area: 1,762
- Total interior livable area: 1,762 sqft
- Finished area below ground: 606
Property
Parking
- Total spaces: 2
- Parking features: Asphalt, On Site, Garage Owned, Attached, Garage
- Attached garage spaces: 2
Accessibility
- Accessibility features: No Disability Access
Lot
- Size: 2,792 sqft
Details
- Parcel number: 06204060810000
- Special conditions: None
Construction
Type & style
- Home type: Townhouse
- Property subtype: Townhouse, Single Family Residence
Materials
- Vinyl Siding, Brick
Condition
- New construction: No
- Year built: 2007
Utilities & green energy
- Sewer: Public Sewer
- Water: Lake Michigan, Public
Community & neighborhood
Location
- Region: Elgin
- Subdivision: Oak Ridge
HOA & financial
HOA
- Has HOA: Yes
- HOA fee: $284 monthly
- Services included: Insurance, Exterior Maintenance, Lawn Care, Snow Removal
Other
Other facts
- Listing terms: Conventional
- Ownership: Fee Simple w/ HO Assn.
Price history
| Date | Event | Price |
|---|---|---|
| 10/31/2024 | Sold | $310,000-1.6%$176/sqft |
Source: | ||
| 10/2/2024 | Contingent | $314,900$179/sqft |
Source: | ||
| 9/23/2024 | Price change | $314,900-3.1%$179/sqft |
Source: | ||
| 9/11/2024 | Listed for sale | $325,000+24.8%$184/sqft |
Source: | ||
| 2/15/2007 | Sold | $260,500$148/sqft |
Source: Public Record | ||
Public tax history
| Year | Property taxes | Tax assessment |
|---|---|---|
| 2023 | $7,076 +2.9% | $24,582 |
| 2022 | $6,877 +6.7% | $24,582 +31.5% |
| 2021 | $6,443 +0.6% | $18,697 |
Find assessor info on the county website
Neighborhood: 60120
Nearby schools
GreatSchools rating
- 5/10Hilltop Elementary SchoolGrades: PK-6Distance: 1.3 mi
- 3/10Canton Middle SchoolGrades: 7-8Distance: 3.6 mi
- 3/10Streamwood High SchoolGrades: 9-12Distance: 1.6 mi
Schools provided by the listing agent
- Elementary: Hilltop Elementary School
- Middle: Canton Middle School
- High: Streamwood High School
- District: 46
Source: MRED as distributed by MLS GRID. This data may not be complete. We recommend contacting the local school district to confirm school assignments for this home.

Get pre-qualified for a loan
At Zillow Home Loans, we can pre-qualify you in as little as 5 minutes with no impact to your credit score.An equal housing lender. NMLS #10287.
Sell for more on Zillow
Get a free Zillow Showcase℠ listing and you could sell for .
$326,900
2% more+ $6,538
With Zillow Showcase(estimated)
$333,438
