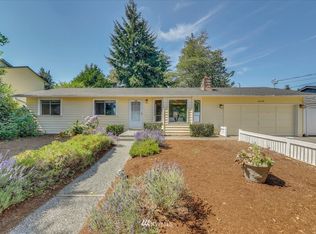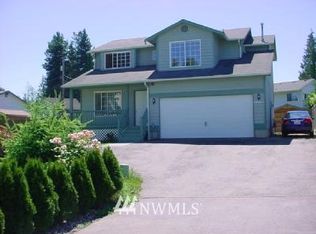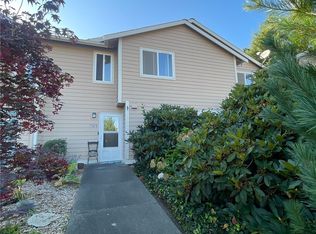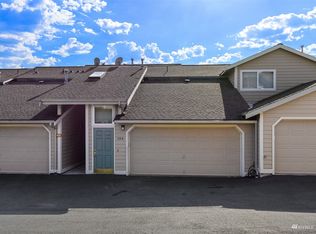Sold
Listed by:
Jyn McBratney,
Real Broker LLC,
Rachael Novak,
Real Broker LLC
Bought with: Keller Williams Seattle Metro
$565,000
1714 Puget Drive, Everett, WA 98203
3beds
1,436sqft
Single Family Residence
Built in 1925
7,405.2 Square Feet Lot
$584,700 Zestimate®
$393/sqft
$2,507 Estimated rent
Home value
$584,700
$555,000 - $614,000
$2,507/mo
Zestimate® history
Loading...
Owner options
Explore your selling options
What's special
[Stunning Craftsman remodel in the heart of Everett!] Historic charm w/modern aesthetic in open concept main level - dream kitchen w/ So. Much. Storage + newer Thermador range & built-in wine fridge, plentiful hide-away outlets, coffee bar area, + stylish lighting overlook central dining & gorgeous living w/chic mantle & designer window shades, + gleaming, freshly refinished hardwoods throughout - perfect for entertaining! Well-appointed primary bedroom w/2x closets + bath w/ultra-modern vanity & mirrors, waterfall shower, & heated floors. 2 more sizeable bedrooms upstairs w/built ins, + huge basement w/shop benches, ample lighting, 6mo furnace, & potential cellar. Darling patio, outbuildings, ample parking & mins to amenities. Don't miss!
Zillow last checked: 8 hours ago
Listing updated: October 18, 2023 at 04:44pm
Listed by:
Jyn McBratney,
Real Broker LLC,
Rachael Novak,
Real Broker LLC
Bought with:
Cori Allan, 140183
Keller Williams Seattle Metro
Source: NWMLS,MLS#: 2156598
Facts & features
Interior
Bedrooms & bathrooms
- Bedrooms: 3
- Bathrooms: 1
- Full bathrooms: 1
- Main level bedrooms: 1
Primary bedroom
- Level: Main
Bedroom
- Level: Second
Bedroom
- Level: Second
Bathroom full
- Level: Main
Dining room
- Level: Main
Entry hall
- Level: Main
Kitchen with eating space
- Level: Main
Living room
- Level: Main
Utility room
- Level: Lower
Heating
- Fireplace(s), Forced Air, Radiant
Cooling
- Forced Air
Appliances
- Included: Dishwasher_, Dryer, Refrigerator_, StoveRange_, Washer, Dishwasher, Refrigerator, StoveRange, Water Heater: Gas, Water Heater Location: Basement
Features
- Dining Room
- Flooring: Softwood, Hardwood, Carpet
- Windows: Double Pane/Storm Window, Skylight(s)
- Basement: Unfinished
- Number of fireplaces: 1
- Fireplace features: Wood Burning, Main Level: 1, Fireplace
Interior area
- Total structure area: 1,436
- Total interior livable area: 1,436 sqft
Property
Parking
- Parking features: RV Parking, Off Street
Features
- Levels: Two
- Stories: 2
- Entry location: Main
- Patio & porch: Fir/Softwood, Hardwood, Wall to Wall Carpet, Double Pane/Storm Window, Dining Room, Skylight(s), Wine Cellar, Fireplace, Water Heater
- Has view: Yes
- View description: Territorial
Lot
- Size: 7,405 sqft
- Features: Curbs, Dead End Street, Paved, Sidewalk, Cable TV, Gas Available, High Speed Internet, Outbuildings, Patio, RV Parking
- Topography: Level
Details
- Parcel number: 00393900601201
- Special conditions: Standard
Construction
Type & style
- Home type: SingleFamily
- Architectural style: Craftsman
- Property subtype: Single Family Residence
Materials
- Cement/Concrete, Wood Siding
- Foundation: Poured Concrete
- Roof: Composition
Condition
- Year built: 1925
- Major remodel year: 1925
Utilities & green energy
- Electric: Company: PUD
- Sewer: Sewer Connected, Company: City of Everett
- Water: Public, Company: City Everett
- Utilities for property: Comcast, Comcast
Community & neighborhood
Location
- Region: Everett
- Subdivision: Pinehurst
Other
Other facts
- Listing terms: Cash Out,Conventional,FHA,VA Loan
- Cumulative days on market: 599 days
Price history
| Date | Event | Price |
|---|---|---|
| 10/18/2023 | Sold | $565,000$393/sqft |
Source: | ||
| 9/29/2023 | Pending sale | $565,000$393/sqft |
Source: | ||
| 9/25/2023 | Listed for sale | $565,000$393/sqft |
Source: | ||
| 9/18/2023 | Pending sale | $565,000$393/sqft |
Source: | ||
| 9/6/2023 | Listed for sale | $565,000+8.7%$393/sqft |
Source: | ||
Public tax history
| Year | Property taxes | Tax assessment |
|---|---|---|
| 2024 | $4,927 +3.6% | $564,000 +2.1% |
| 2023 | $4,754 +15.3% | $552,400 +10.3% |
| 2022 | $4,123 +13.1% | $500,900 +26% |
Find assessor info on the county website
Neighborhood: Pinehurst
Nearby schools
GreatSchools rating
- 6/10Emerson Elementary SchoolGrades: PK-5Distance: 0.7 mi
- 6/10Evergreen Middle SchoolGrades: 6-8Distance: 0.9 mi
- 7/10Cascade High SchoolGrades: 9-12Distance: 0.6 mi

Get pre-qualified for a loan
At Zillow Home Loans, we can pre-qualify you in as little as 5 minutes with no impact to your credit score.An equal housing lender. NMLS #10287.
Sell for more on Zillow
Get a free Zillow Showcase℠ listing and you could sell for .
$584,700
2% more+ $11,694
With Zillow Showcase(estimated)
$596,394


