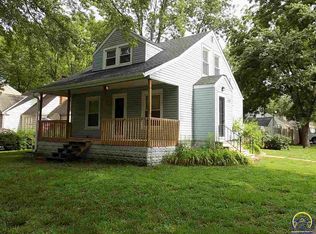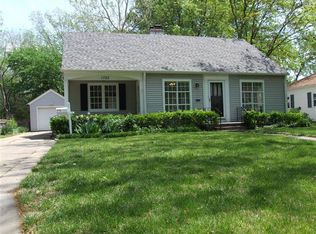Sold on 08/07/25
Price Unknown
1714 SW Pembroke Ln, Topeka, KS 66604
4beds
2,182sqft
Single Family Residence, Residential
Built in 1945
0.3 Acres Lot
$251,800 Zestimate®
$--/sqft
$1,934 Estimated rent
Home value
$251,800
$217,000 - $295,000
$1,934/mo
Zestimate® history
Loading...
Owner options
Explore your selling options
What's special
You will love this home at first glance from the street all the way through the French doors, leading to an enclosed back porch and very large fenced back yard. Lots of room to roam, garden or play. Home features 4 + bedrooms, 2 full baths, kitchen with granite counter tops, formal dining with built in corner hutches and crown molding. Living room has brick fireplace with electric insert for winter evenings, basement fireplace in rec room is inoperable at this time. Cedar closet in primary bedroom. Loft area upstairs could be used as sitting area or extra nonconforming bedroom. There is extra parking in front of the attached garage. Sellers plan to leave all kitchen appliances. New central air installed a year ago. Roof was replaced in 2014 and sewer new in 2009 (according to previous owner.) Sellers have recently redone wood floors and just finished lots of new paint. Seller will provide home warranty upon acceptance of full price offer.
Zillow last checked: 8 hours ago
Listing updated: August 07, 2025 at 01:36pm
Listed by:
Dee Ellis 785-969-9474,
Coldwell Banker American Home
Bought with:
Cory Clutter, SP00233237
Genesis, LLC, Realtors
Source: Sunflower AOR,MLS#: 240223
Facts & features
Interior
Bedrooms & bathrooms
- Bedrooms: 4
- Bathrooms: 2
- Full bathrooms: 2
Primary bedroom
- Level: Main
- Area: 147.66
- Dimensions: 13.8x10.7
Bedroom 2
- Level: Main
- Area: 117.8
- Dimensions: 12.4x9.5
Bedroom 3
- Level: Upper
- Area: 119.21
- Dimensions: 13.1x9.10
Bedroom 4
- Level: Basement
- Area: 229.2
- Dimensions: 19.1x12
Other
- Level: Upper
- Dimensions: 25.3x9.10 (Extra room)
Dining room
- Level: Main
- Area: 139.74
- Dimensions: 10.2x13.7
Kitchen
- Level: Main
- Area: 134.4
- Dimensions: 12.8x10.5
Laundry
- Level: Basement
- Area: 211.72
- Dimensions: 15.8x13.4
Living room
- Level: Main
- Area: 260.04
- Dimensions: 13.2x19.7
Recreation room
- Level: Basement
- Area: 177.8
- Dimensions: 14x12.7
Heating
- Natural Gas
Cooling
- Central Air
Appliances
- Included: Electric Range, Microwave, Dishwasher, Refrigerator
- Laundry: In Basement
Features
- Flooring: Hardwood, Ceramic Tile, Carpet
- Doors: Storm Door(s)
- Basement: Concrete,Full,Partially Finished,Daylight
- Number of fireplaces: 2
- Fireplace features: Two, Insert, Non Functional, Recreation Room, Family Room, Living Room, Basement
Interior area
- Total structure area: 2,182
- Total interior livable area: 2,182 sqft
- Finished area above ground: 1,482
- Finished area below ground: 700
Property
Parking
- Total spaces: 1
- Parking features: Attached, Extra Parking, Auto Garage Opener(s), Garage Door Opener
- Attached garage spaces: 1
Features
- Patio & porch: Patio, Screened, Covered
- Fencing: Fenced
Lot
- Size: 0.30 Acres
- Dimensions: 75 x 170
Details
- Additional structures: Shed(s)
- Parcel number: R45940
- Special conditions: Standard,Arm's Length
Construction
Type & style
- Home type: SingleFamily
- Property subtype: Single Family Residence, Residential
Materials
- Frame
- Roof: Composition
Condition
- Year built: 1945
Utilities & green energy
- Water: Public
Community & neighborhood
Location
- Region: Topeka
- Subdivision: Crescent Lawn
Price history
| Date | Event | Price |
|---|---|---|
| 8/7/2025 | Sold | -- |
Source: | ||
| 7/8/2025 | Pending sale | $241,500$111/sqft |
Source: | ||
| 7/7/2025 | Listed for sale | $241,500+4.1%$111/sqft |
Source: | ||
| 5/31/2024 | Sold | -- |
Source: | ||
| 4/29/2024 | Pending sale | $232,000$106/sqft |
Source: | ||
Public tax history
| Year | Property taxes | Tax assessment |
|---|---|---|
| 2025 | -- | $27,393 +11% |
| 2024 | $3,504 +3.4% | $24,686 +6% |
| 2023 | $3,388 +7.5% | $23,289 +11% |
Find assessor info on the county website
Neighborhood: 66604
Nearby schools
GreatSchools rating
- 6/10Whitson Elementary SchoolGrades: PK-5Distance: 0.1 mi
- 6/10Marjorie French Middle SchoolGrades: 6-8Distance: 2.5 mi
- 3/10Topeka West High SchoolGrades: 9-12Distance: 1.6 mi
Schools provided by the listing agent
- Elementary: Whitson Elementary School/USD 501
- Middle: French Middle School/USD 501
- High: Topeka West High School/USD 501
Source: Sunflower AOR. This data may not be complete. We recommend contacting the local school district to confirm school assignments for this home.

