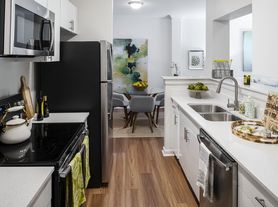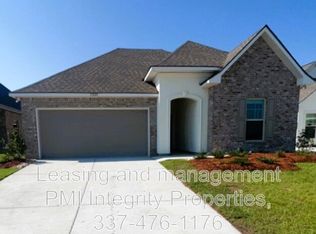1714 Seawolf Drive is a beautiful BRAND NEW 4-bedroom home featuring top of the lines finishes offering 1850 square feet of luxurious living in one of Baton Rouge's newest GATED communities. NOTE: The location of the house on the Zillow map is NOT accurate, Silverside Cove is just south of Perkins and Essen, within sight of Our Lady of the Lake Hospital.
Tucked away on a quiet end street, this home with garage parking, provides peace and privacy while still being just minutes from everything you need. Behind the property, enjoy green space views with no rear neighbors, creating the perfect backdrop for morning coffee or evening relaxation. This home is perfect for LSU students, Exxon workers and Essen area hospital staff. With management approval, pets are welcome.
Inside, the beautifully designed open floor plan features spacious living areas, a chef-inspired kitchen with a gas range, contemporary finishes, and a comfortable primary suite complete with a private master bath and large walk-in master closet. With four bedrooms, this home offers plenty of space for family, guests, or a home office.
The location is IDEAL, a short drive to LSU, shopping centers, popular dining spots like Superior Grill, fitness centers such as Max Fitness and Spectrum Fitness, recreational areas like BREC Perkins Recreational Park and Perkins Rowe, as well as hospitals and industrial facilities in Geismar/Baton Rouge.
This is not just a house it's a home designed for comfort, convenience, and peace of mind in a secure, gated neighborhood. Text or call Steele Pollard for a showing of the property.
Tenent responsible for lawn maintenance and utilities.
House for rent
Accepts Zillow applications
$2,700/mo
1714 Seawolf Dr, Baton Rouge, LA 70810
4beds
1,850sqft
Price may not include required fees and charges.
Single family residence
Available now
Cats, small dogs OK
Central air
In unit laundry
Attached garage parking
Forced air
What's special
Open floor planPrimary suiteGarage parkingQuiet end streetGreen space viewsPrivate master bathLarge walk-in master closet
- 26 days
- on Zillow |
- -- |
- -- |
Travel times
Facts & features
Interior
Bedrooms & bathrooms
- Bedrooms: 4
- Bathrooms: 2
- Full bathrooms: 2
Heating
- Forced Air
Cooling
- Central Air
Appliances
- Included: Dishwasher, Dryer, Freezer, Microwave, Oven, Refrigerator, Washer
- Laundry: In Unit
Features
- Flooring: Carpet, Hardwood, Tile
Interior area
- Total interior livable area: 1,850 sqft
Property
Parking
- Parking features: Attached
- Has attached garage: Yes
- Details: Contact manager
Features
- Exterior features: Heating system: Forced Air
Construction
Type & style
- Home type: SingleFamily
- Property subtype: Single Family Residence
Community & HOA
Location
- Region: Baton Rouge
Financial & listing details
- Lease term: 1 Year
Price history
| Date | Event | Price |
|---|---|---|
| 9/23/2025 | Price change | $2,700-10%$1/sqft |
Source: Zillow Rentals | ||
| 9/10/2025 | Listed for rent | $3,000$2/sqft |
Source: Zillow Rentals | ||
| 9/9/2025 | Listing removed | $3,000$2/sqft |
Source: Zillow Rentals | ||
| 8/24/2025 | Price change | $3,000-3.2%$2/sqft |
Source: Zillow Rentals | ||
| 8/22/2025 | Listed for rent | $3,100$2/sqft |
Source: Zillow Rentals | ||

