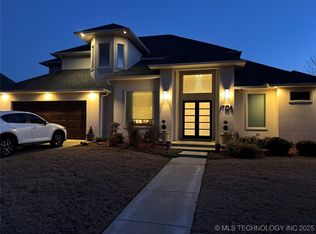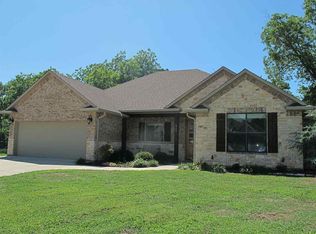UNIQUE SPACIOUS LUXURY HOME situated on beautiful culdesac lot with mature shrubs in sought after area; Plainview Schools. This home will accommodate an extended family; three room master suite has library and living area; handscraped wood, carpet & tile floors; two fireplaces; large laundry/office/ sewing room with cabinets and storage; huge family room with tray ceiling; kitchen with granite bar and counter tops, stainless steel appliances including refrigerator, "beaded board" wood barrel ceiling! Two central heat & air units; oversized garage with stairway to floored attic. EVERYTHING YOU COULD EVER WANT!
This property is off market, which means it's not currently listed for sale or rent on Zillow. This may be different from what's available on other websites or public sources.


