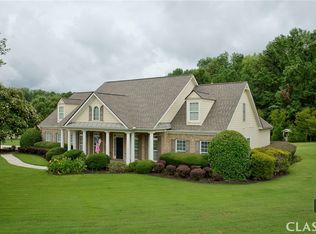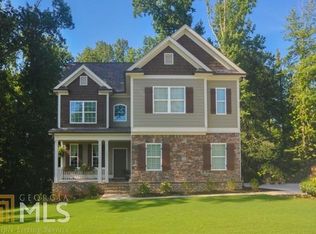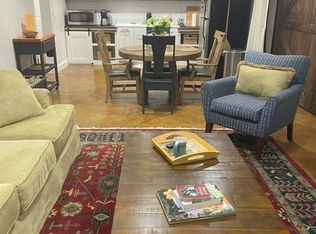Come Home to Whitlow Creek! Make an appointment to see this home in one of Oconee Countys premier swim/tennis neighborhoods. Residents love the community walking trails, saltwater pool, and covered pavilion with fireplace. The current owners have spared no expense and or overlooked a single detail when upgrading this amazing home. It is better than new and move in ready! First thing walking up you will notice the beautiful stone accents and Craftsman touches. Enter through the custom front door and into the foyer with its rich hardwoods, soaring ceilings and beautiful wainscoting. Be sure to notice the stair railing with its iron basket spindles. Continue into the open concept bright, airy Living Room which overlooks the stunning kitchen with its granite countertops, travertine backsplash, all SS appliances including separate cooktop and double wall ovens and granite island with breakfast bar. There is also a cozy dining area and additional family room for watching TV or curling up with a good book. For those times when you want more peace and quiet just stroll out to the huge screened porch and look out over the smooth green backyard edged by beautiful woods not to mention the great deck perfect for grilling out. Inside you will love all the touches like floor outlets in the living room, the extra windows (all double paned) letting in tons of natural light and rich hardwood floors throughout the living areas. On the main floor you will find the spacious master suite with its 9ceilings and French doors leading onto the screened porch. The master bath is a true oasis with granite topped double vanity, huge standalone shower and deep soaker tub. Upstairs you will find two more large bedrooms with vaulted ceilings and walk in closets and a large full bath. There is also a huge finished bonus room with access to another full bath. The list truly goes on and on with this home and words cannot do it justice.
This property is off market, which means it's not currently listed for sale or rent on Zillow. This may be different from what's available on other websites or public sources.



