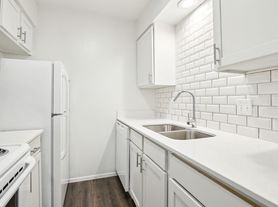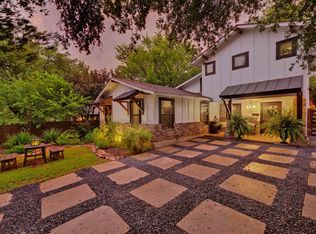Modern home in East Austin, just 10 minutes from Downtown and 5 minutes from popular shopping, dining, and entertainment on the east side. The thoughtfully designed open floor plan featured high-end fixtures, wood floors, and an abundance of natural light. Perfect for entertaining, the living room seamlessly blends into the kitchen and dining area. A chef's dream, the kitchen features a center island with quartz waterfall countertop, custom cabinets, and Bertazonni appliances. Retreating to the primary suite, you will find a spacious, private retreat with a luxurious en suite featuring a double vanity, glass-framed walk-in shower, and walk-in closet. Two additional well-appointed bedrooms share a bathroom with modern fixtures and ample counter and cabinet space. On the third floor, a large flex space is perfect for your home office, home gym, or game room. A side yard and the fully fenced-in front yard provide ample outdoor space for gardening, barbecuing, or just relaxing on a warm day. Motorized gate encloses the driveway and front yard for privacy.
House for rent
$4,600/mo
1714 Woodland Ave #1, Austin, TX 78741
3beds
2,378sqft
Price may not include required fees and charges.
Singlefamily
Available now
Central air, ceiling fan
In unit laundry
2 Attached garage spaces parking
Central
What's special
Modern fixturesSide yardOpen floor planWood floorsBertazonni appliancesSpacious private retreatAbundance of natural light
- 123 days |
- -- |
- -- |
Zillow last checked: 8 hours ago
Listing updated: 8 hours ago
Travel times
Looking to buy when your lease ends?
Consider a first-time homebuyer savings account designed to grow your down payment with up to a 6% match & a competitive APY.
Facts & features
Interior
Bedrooms & bathrooms
- Bedrooms: 3
- Bathrooms: 3
- Full bathrooms: 2
- 1/2 bathrooms: 1
Heating
- Central
Cooling
- Central Air, Ceiling Fan
Appliances
- Included: Dishwasher, Disposal, Microwave, Range, Refrigerator
- Laundry: In Unit, Upper Level
Features
- Ceiling Fan(s), High Ceilings, Kitchen Island, Open Floorplan, Quartz Counters, Walk In Closet
- Flooring: Tile, Wood
Interior area
- Total interior livable area: 2,378 sqft
Property
Parking
- Total spaces: 2
- Parking features: Attached, Garage, Covered
- Has attached garage: Yes
- Details: Contact manager
Features
- Stories: 3
- Exterior features: Contact manager
- Has view: Yes
- View description: Contact manager
Details
- Parcel number: 983792
Construction
Type & style
- Home type: SingleFamily
- Property subtype: SingleFamily
Materials
- Roof: Composition,Shake Shingle
Condition
- Year built: 2023
Community & HOA
Location
- Region: Austin
Financial & listing details
- Lease term: Negotiable
Price history
| Date | Event | Price |
|---|---|---|
| 10/22/2025 | Price change | $4,600-4.2%$2/sqft |
Source: Unlock MLS #2360268 | ||
| 9/23/2025 | Price change | $4,800-4%$2/sqft |
Source: Unlock MLS #2360268 | ||
| 8/5/2025 | Listed for rent | $5,000$2/sqft |
Source: Unlock MLS #2360268 | ||
| 7/18/2024 | Listing removed | -- |
Source: Unlock MLS #1474714 | ||
| 6/28/2024 | Listed for rent | $5,000$2/sqft |
Source: Unlock MLS #1474714 | ||

