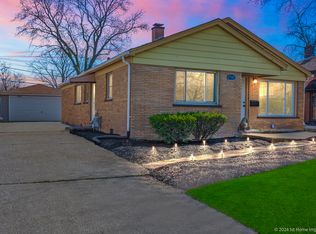Closed
$262,000
17141 California Ave, Hazel Crest, IL 60429
4beds
1,300sqft
Single Family Residence
Built in 1955
7,318.08 Square Feet Lot
$271,600 Zestimate®
$202/sqft
$2,724 Estimated rent
Home value
$271,600
$244,000 - $301,000
$2,724/mo
Zestimate® history
Loading...
Owner options
Explore your selling options
What's special
This just updated, upgraded and renovated all brick Ranch home is ready for you TODAY! Located on a tree-lined street, this elegant and inviting residence offers 3-4 bedrooms, 2 freshly remodeled full baths, and boasts tasteful contemporary updates throughout - including elegant new flooring (no carpet) and trim, light fixtures and fresh paint. Sleek, new eat-in kitchen with stylish white cabinetry, quartz countertops and all stainless steel appliances with space for a table and pantry closet - designed to meet the needs of a modern family. The spacious bedrooms provide ample room for relaxation, while the fully finished basement offers additional living space and functionality for a vast family room, bathroom & bedroom or the in-home office: the choice is yours! Here you will also find lots of storage space within the huge laundry and utility rooms. Oversized two car garage and long driveway will easily fit all your cars and toys. This house is centrally located: South Suburban Hospital 3 min, newly remodeled Metra station, major highways and multiple golf courses about 5 min drive. So, call your trusted Realtor now, schedule a visit today and make it yours tomorrow!
Zillow last checked: 8 hours ago
Listing updated: January 15, 2025 at 02:25pm
Listing courtesy of:
Inga Aleksonis 708-250-4373,
Keller Williams Preferred Rlty
Bought with:
Mohammad Abdelrasoul
HomeSmart Realty Group
Source: MRED as distributed by MLS GRID,MLS#: 12213076
Facts & features
Interior
Bedrooms & bathrooms
- Bedrooms: 4
- Bathrooms: 2
- Full bathrooms: 2
Primary bedroom
- Features: Flooring (Wood Laminate)
- Level: Main
- Area: 176 Square Feet
- Dimensions: 11X16
Bedroom 2
- Features: Flooring (Wood Laminate)
- Level: Main
- Area: 140 Square Feet
- Dimensions: 10X14
Bedroom 3
- Features: Flooring (Wood Laminate)
- Level: Main
- Area: 120 Square Feet
- Dimensions: 10X12
Bedroom 4
- Features: Flooring (Wood Laminate)
- Level: Lower
- Area: 156 Square Feet
- Dimensions: 12X13
Family room
- Features: Flooring (Wood Laminate)
- Level: Lower
- Area: 280 Square Feet
- Dimensions: 14X20
Kitchen
- Features: Kitchen (Eating Area-Table Space, Pantry-Closet, Granite Counters, Updated Kitchen), Flooring (Ceramic Tile)
- Level: Main
- Area: 180 Square Feet
- Dimensions: 12X15
Laundry
- Features: Flooring (Wood Laminate)
- Level: Lower
- Area: 165 Square Feet
- Dimensions: 11X15
Living room
- Features: Flooring (Wood Laminate)
- Level: Main
- Area: 266 Square Feet
- Dimensions: 14X19
Other
- Features: Flooring (Slate)
- Level: Lower
- Area: 276 Square Feet
- Dimensions: 12X23
Heating
- Natural Gas, Forced Air
Cooling
- Central Air
Appliances
- Included: Range, Microwave, Dishwasher, High End Refrigerator, Stainless Steel Appliance(s), Range Hood, Gas Oven, Humidifier
- Laundry: Gas Dryer Hookup, Sink
Features
- Granite Counters
- Flooring: Laminate
- Windows: Screens
- Basement: Finished,Rec/Family Area,Sleeping Area,Storage Space,Full
Interior area
- Total structure area: 0
- Total interior livable area: 1,300 sqft
Property
Parking
- Total spaces: 2.5
- Parking features: Concrete, Garage Door Opener, On Site, Garage Owned, Detached, Garage
- Garage spaces: 2.5
- Has uncovered spaces: Yes
Accessibility
- Accessibility features: No Disability Access
Features
- Exterior features: Breezeway
- Fencing: Partial
Lot
- Size: 7,318 sqft
- Dimensions: 52X135
Details
- Parcel number: 28254020090000
- Special conditions: None
- Other equipment: Ceiling Fan(s)
Construction
Type & style
- Home type: SingleFamily
- Architectural style: Ranch
- Property subtype: Single Family Residence
Materials
- Brick
- Foundation: Concrete Perimeter
- Roof: Asphalt
Condition
- New construction: No
- Year built: 1955
- Major remodel year: 2024
Details
- Builder model: RANCH
Utilities & green energy
- Electric: Circuit Breakers, 100 Amp Service
- Sewer: Public Sewer
- Water: Lake Michigan
Community & neighborhood
Security
- Security features: Carbon Monoxide Detector(s)
Community
- Community features: Curbs, Sidewalks, Street Lights, Street Paved
Location
- Region: Hazel Crest
- Subdivision: Twin Creek
Other
Other facts
- Listing terms: FHA
- Ownership: Fee Simple
Price history
| Date | Event | Price |
|---|---|---|
| 1/15/2025 | Sold | $262,000+1.7%$202/sqft |
Source: | ||
| 12/11/2024 | Contingent | $257,707$198/sqft |
Source: | ||
| 12/2/2024 | Listed for sale | $257,707+132.2%$198/sqft |
Source: | ||
| 3/13/2024 | Sold | $111,000-11.2%$85/sqft |
Source: Public Record | ||
| 8/13/2020 | Listing removed | -- |
Source: Auction.com | ||
Public tax history
| Year | Property taxes | Tax assessment |
|---|---|---|
| 2023 | $7,661 +72.7% | $16,999 +84.9% |
| 2022 | $4,437 +0.6% | $9,195 |
| 2021 | $4,409 +2.2% | $9,195 |
Find assessor info on the county website
Neighborhood: 60429
Nearby schools
GreatSchools rating
- 1/10Jesse C White Learning AcademyGrades: PK-8Distance: 0.5 mi
- 3/10Hillcrest High SchoolGrades: 9-12Distance: 1.5 mi
Schools provided by the listing agent
- Elementary: Mae Jemison School
- Middle: Prairie-Hills Junior High School
- High: Hillcrest High School
- District: 144
Source: MRED as distributed by MLS GRID. This data may not be complete. We recommend contacting the local school district to confirm school assignments for this home.

Get pre-qualified for a loan
At Zillow Home Loans, we can pre-qualify you in as little as 5 minutes with no impact to your credit score.An equal housing lender. NMLS #10287.
Sell for more on Zillow
Get a free Zillow Showcase℠ listing and you could sell for .
$271,600
2% more+ $5,432
With Zillow Showcase(estimated)
$277,032