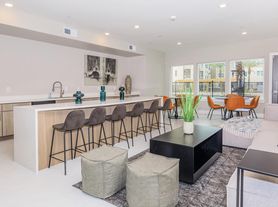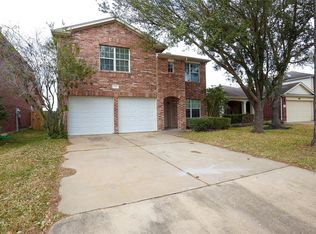Tucked away in the peaceful Westminster Village on a quiet cul-de-sac, this home is all about space and comfort. A charming covered front porch welcomes you in. Inside, the open-concept living room offers plenty of space for large gatherings, whether it's a cozy dinner or relaxed living. The modern, upgraded kitchen features stainless steel appliances (fridge included!), ample counter space, and abundant storage perfect for everyday cooking or entertaining. A water softener system is already in place, adding to the home's comfort and convenience. Upstairs, you'll find generously sized bedrooms, each with its own walk-in closet. The oversized owner's suite boasts a large walk-in closet, double sinks, and a spacious shower. Designer LVP flooring downstairs and updated finishes throughout add a fresh, stylish touch. Located in the highly rated Cy-Fair School District and just minutes from groceries, shopping, parks, and Hwy 6. Open to housing , group home placement, and support programs
Copyright notice - Data provided by HAR.com 2022 - All information provided should be independently verified.
House for rent
$2,500/mo
17142 Carshalton Ct, Houston, TX 77084
4beds
2,668sqft
Price may not include required fees and charges.
Singlefamily
Available now
-- Pets
Electric, ceiling fan
Electric dryer hookup laundry
2 Attached garage spaces parking
Natural gas
What's special
Updated finishesStainless steel appliancesQuiet cul-de-sacSpacious showerModern upgraded kitchenAbundant storageWalk-in closet
- 56 days |
- -- |
- -- |
Travel times
Facts & features
Interior
Bedrooms & bathrooms
- Bedrooms: 4
- Bathrooms: 3
- Full bathrooms: 2
- 1/2 bathrooms: 1
Heating
- Natural Gas
Cooling
- Electric, Ceiling Fan
Appliances
- Included: Dishwasher, Disposal, Microwave, Oven, Range, Refrigerator, Stove
- Laundry: Electric Dryer Hookup, Hookups, Washer Hookup
Features
- All Bedrooms Up, Ceiling Fan(s), Walk In Closet, Walk-In Closet(s)
- Flooring: Carpet, Tile
Interior area
- Total interior livable area: 2,668 sqft
Property
Parking
- Total spaces: 2
- Parking features: Attached, Covered
- Has attached garage: Yes
- Details: Contact manager
Features
- Stories: 2
- Exterior features: 1 Living Area, All Bedrooms Up, Attached, Back Yard, Cul-De-Sac, Electric Dryer Hookup, Formal Dining, Gameroom Up, Heating: Gas, Living Area - 1st Floor, Lot Features: Back Yard, Cul-De-Sac, Utility Room, Walk In Closet, Walk-In Closet(s), Washer Hookup
Details
- Parcel number: 1228370010037
Construction
Type & style
- Home type: SingleFamily
- Property subtype: SingleFamily
Condition
- Year built: 2003
Community & HOA
Location
- Region: Houston
Financial & listing details
- Lease term: Long Term,12 Months,Section 8
Price history
| Date | Event | Price |
|---|---|---|
| 8/15/2025 | Listed for rent | $2,500$1/sqft |
Source: | ||
| 3/8/2022 | Listing removed | -- |
Source: | ||
| 2/9/2022 | Pending sale | $319,900$120/sqft |
Source: | ||
| 2/4/2022 | Listed for sale | $319,900+23.5%$120/sqft |
Source: | ||
| 11/21/2021 | Listing removed | -- |
Source: | ||

