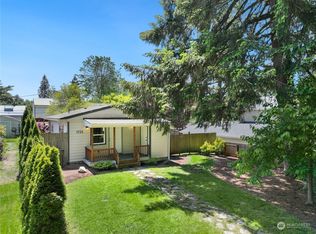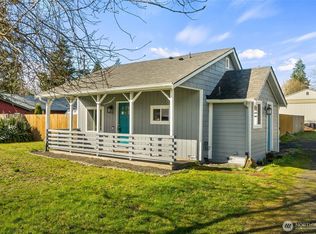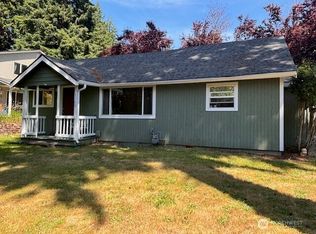Sold
Listed by:
Cheri Warner,
Principle Homes NW
Bought with: Redfin
$285,000
1715 11th Avenue SW, Olympia, WA 98502
2beds
920sqft
Single Family Residence
Built in 1953
9,182.45 Square Feet Lot
$330,000 Zestimate®
$310/sqft
$2,232 Estimated rent
Home value
$330,000
$307,000 - $356,000
$2,232/mo
Zestimate® history
Loading...
Owner options
Explore your selling options
What's special
Ready to unleash your inner DIY. Look no further than this fixer upper in the heart of west Olympia and Capital Mall area. Newer windows, heat pump, water-tank and roof. This one story home can be transformed into your dream home. Two large bedrooms with real wood flooring, kitchen eating space with ample cabinet storage and open living area. Sitting on .21 acre fenced yard with ample out buildings, one car garage, one car carport, RV parking, extra parking and alley access. extra storage to house all your toys! Customize the living space and make it your own. This property presents a unique opportunity, with a little elbow grease, bring your imagination. Location location, location and a lovely view of the park out your kitchen window
Zillow last checked: 8 hours ago
Listing updated: May 10, 2024 at 03:10pm
Listed by:
Cheri Warner,
Principle Homes NW
Bought with:
Remi Evergreen, 27309
Redfin
Source: NWMLS,MLS#: 2186146
Facts & features
Interior
Bedrooms & bathrooms
- Bedrooms: 2
- Bathrooms: 1
- Full bathrooms: 1
- Main level bedrooms: 2
Bedroom
- Level: Main
Bedroom
- Level: Main
Bathroom full
- Level: Main
Living room
- Level: Main
Utility room
- Level: Main
Heating
- Heat Pump
Cooling
- Forced Air
Appliances
- Included: Dishwashers_, Dryer(s), Refrigerators_, StovesRanges_, Washer(s), Dishwasher(s), Refrigerator(s), Stove(s)/Range(s)
Features
- Dining Room
- Flooring: Vinyl, Carpet
- Windows: Double Pane/Storm Window
- Basement: None
- Has fireplace: No
Interior area
- Total structure area: 920
- Total interior livable area: 920 sqft
Property
Parking
- Total spaces: 2
- Parking features: Attached Carport, Detached Carport, Attached Garage
- Attached garage spaces: 2
- Has carport: Yes
Features
- Levels: One
- Stories: 1
- Patio & porch: Wall to Wall Carpet, Double Pane/Storm Window, Dining Room
- Has view: Yes
- View description: Territorial
Lot
- Size: 9,182 sqft
- Features: Cul-De-Sac, Dead End Street, Open Lot, Paved, Fenced-Partially
- Topography: Level
- Residential vegetation: Fruit Trees, Garden Space
Details
- Parcel number: 38701300402
- Zoning description: Jurisdiction: County
- Special conditions: Standard
Construction
Type & style
- Home type: SingleFamily
- Property subtype: Single Family Residence
Materials
- Metal/Vinyl
- Foundation: Block, Concrete Ribbon
- Roof: Composition
Condition
- Fair
- Year built: 1953
- Major remodel year: 1953
Utilities & green energy
- Sewer: Sewer Connected
- Water: Public
Community & neighborhood
Location
- Region: Olympia
- Subdivision: Westside
Other
Other facts
- Listing terms: Cash Out,Conventional
- Cumulative days on market: 480 days
Price history
| Date | Event | Price |
|---|---|---|
| 5/10/2024 | Sold | $285,000-18.6%$310/sqft |
Source: | ||
| 3/29/2024 | Pending sale | $349,950$380/sqft |
Source: | ||
| 2/2/2024 | Price change | $349,950-8.1%$380/sqft |
Source: | ||
| 12/20/2023 | Listed for sale | $380,950+172.1%$414/sqft |
Source: | ||
| 5/13/2009 | Sold | $140,000$152/sqft |
Source: Public Record | ||
Public tax history
| Year | Property taxes | Tax assessment |
|---|---|---|
| 2024 | $3,245 +5.5% | $309,200 +5.3% |
| 2023 | $3,076 +10.1% | $293,700 +5.1% |
| 2022 | $2,793 -3.8% | $279,500 +15.2% |
Find assessor info on the county website
Neighborhood: South Westside
Nearby schools
GreatSchools rating
- 4/10Julia Butler Hansen Elementary SchoolGrades: PK-5Distance: 2.2 mi
- 8/10Thurgood Marshall Middle SchoolGrades: 6-8Distance: 2.1 mi
- 8/10Capital High SchoolGrades: 9-12Distance: 1 mi
Schools provided by the listing agent
- Middle: Marshall Middle
- High: Capital High
Source: NWMLS. This data may not be complete. We recommend contacting the local school district to confirm school assignments for this home.

Get pre-qualified for a loan
At Zillow Home Loans, we can pre-qualify you in as little as 5 minutes with no impact to your credit score.An equal housing lender. NMLS #10287.
Sell for more on Zillow
Get a free Zillow Showcase℠ listing and you could sell for .
$330,000
2% more+ $6,600
With Zillow Showcase(estimated)
$336,600

