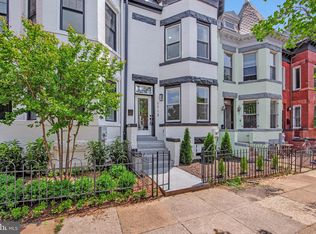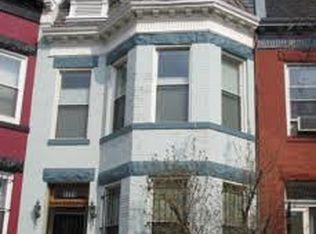Sold for $1,175,000 on 08/29/24
$1,175,000
1715 4th St NW, Washington, DC 20001
3beds
2,164sqft
Townhouse
Built in 1900
1,584 Square Feet Lot
$1,186,500 Zestimate®
$543/sqft
$4,376 Estimated rent
Home value
$1,186,500
$1.10M - $1.28M
$4,376/mo
Zestimate® history
Loading...
Owner options
Explore your selling options
What's special
New Price! Welcome to this stunning Dilan Homes renovation, completed in 2020, nestled on a tranquil street in the heart of Shaw. This gorgeous townhouse boasts 3 bedrooms, 2.5 bathrooms, and nearly 2200 square feet of luxurious living space spread across two levels. With an impressive 18-foot width, this home offers an open floor plan featuring high-end finishes throughout, including custom herringbone white oak floors, Circa lighting, and a 2-zoned HVAC system. As you step inside, you’ll be greeted by a sunlit living room adorned with bay windows that flood the space with natural light. This inviting area flows seamlessly into the dining room and gourmet kitchen. The designer kitchen features a large center island, a top-of-the-line Viking appliance package, bright white cabinetry with ample storage, open shelving for your personal touches, and dedicated wine storage. From the kitchen, step outside to a private deck and a fenced back patio/parking area, ideal for al fresco living and entertaining. Upstairs, the primary suite serves as a true retreat, offering an abundance of natural light, generous closet space, and an ensuite spa-like bathroom. This level also includes two additional spacious bedrooms, a full bathroom, and convenient in-unit laundry. Additional amenities include secure off-street parking in the rear - a driveway with a garage door. Located just moments from downtown, the metro, restaurants, grocery stores, cafes, and more, this exquisite home offers the best of city living in a serene setting. Don’t miss the opportunity to make this exceptional property your new home! All sqft is approximate and not to be used for property valuation.
Zillow last checked: 8 hours ago
Listing updated: September 19, 2024 at 02:16pm
Listed by:
Jenn Smira 202-280-2060,
Compass,
Co-Listing Agent: Erica Breaux 985-226-0267,
Compass
Bought with:
Olivia Kibler
Compass
Source: Bright MLS,MLS#: DCDC2150390
Facts & features
Interior
Bedrooms & bathrooms
- Bedrooms: 3
- Bathrooms: 3
- Full bathrooms: 2
- 1/2 bathrooms: 1
- Main level bathrooms: 1
Basement
- Area: 0
Heating
- Forced Air, Natural Gas
Cooling
- Central Air, Electric
Appliances
- Included: Microwave, Dryer, Oven/Range - Gas, Range Hood, Stainless Steel Appliance(s), Washer, Electric Water Heater
- Laundry: Has Laundry
Features
- Breakfast Area, Combination Dining/Living, Combination Kitchen/Dining, Dining Area, Open Floorplan, Kitchen - Gourmet, Kitchen Island, Primary Bath(s), Recessed Lighting, Upgraded Countertops, Walk-In Closet(s), Wine Storage
- Flooring: Wood
- Windows: Bay/Bow
- Has basement: No
- Has fireplace: No
Interior area
- Total structure area: 2,164
- Total interior livable area: 2,164 sqft
- Finished area above ground: 2,164
- Finished area below ground: 0
Property
Parking
- Total spaces: 1
- Parking features: Off Street, Driveway
- Uncovered spaces: 1
Accessibility
- Accessibility features: None
Features
- Levels: Two
- Stories: 2
- Patio & porch: Deck
- Pool features: None
Lot
- Size: 1,584 sqft
- Features: Urban Land-Beltsville-Chillum
Details
- Additional structures: Above Grade, Below Grade
- Parcel number: 0519//0051
- Zoning: RF-1
- Special conditions: Standard
Construction
Type & style
- Home type: Townhouse
- Architectural style: Traditional
- Property subtype: Townhouse
Materials
- Brick
- Foundation: Other
Condition
- New construction: No
- Year built: 1900
Utilities & green energy
- Sewer: Public Sewer
- Water: Public
Community & neighborhood
Location
- Region: Washington
- Subdivision: Shaw
Other
Other facts
- Listing agreement: Exclusive Right To Sell
- Ownership: Fee Simple
Price history
| Date | Event | Price |
|---|---|---|
| 8/29/2024 | Sold | $1,175,000-2%$543/sqft |
Source: | ||
| 8/5/2024 | Pending sale | $1,199,000$554/sqft |
Source: | ||
| 7/17/2024 | Listed for sale | $1,199,000-2.4%$554/sqft |
Source: | ||
| 7/9/2024 | Listing removed | -- |
Source: | ||
| 7/1/2024 | Price change | $1,229,000-3.9%$568/sqft |
Source: | ||
Public tax history
| Year | Property taxes | Tax assessment |
|---|---|---|
| 2025 | $10,703 +7.8% | $1,259,220 +0.3% |
| 2024 | $9,929 -0.1% | $1,255,140 +0.1% |
| 2023 | $9,942 +1.3% | $1,253,640 +1.6% |
Find assessor info on the county website
Neighborhood: Truxton Circle
Nearby schools
GreatSchools rating
- 4/10Seaton Elementary SchoolGrades: PK-5Distance: 0.5 mi
- 2/10Cardozo Education CampusGrades: 6-12Distance: 0.9 mi
Schools provided by the listing agent
- District: District Of Columbia Public Schools
Source: Bright MLS. This data may not be complete. We recommend contacting the local school district to confirm school assignments for this home.

Get pre-qualified for a loan
At Zillow Home Loans, we can pre-qualify you in as little as 5 minutes with no impact to your credit score.An equal housing lender. NMLS #10287.
Sell for more on Zillow
Get a free Zillow Showcase℠ listing and you could sell for .
$1,186,500
2% more+ $23,730
With Zillow Showcase(estimated)
$1,210,230
