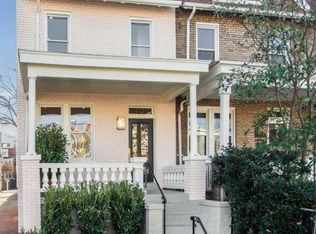Sold for $965,000 on 09/03/25
$965,000
1715 A St SE, Washington, DC 20003
4beds
1,836sqft
Townhouse
Built in 1925
2,325 Square Feet Lot
$974,200 Zestimate®
$526/sqft
$5,015 Estimated rent
Home value
$974,200
$925,000 - $1.02M
$5,015/mo
Zestimate® history
Loading...
Owner options
Explore your selling options
What's special
Some blocks just have it. Those in the know will tell you that behind the sweet porch-front facades of A Street lie the most amazing lots! Astonishingly deep, the rear yard at 1715 A ST SE makes the typical postage-stamp sized garden green with envy. This home has been lovingly maintained by the current owners over the past decade, showcasing beautiful original floors and trim. The Kitchen/DR seamlessly blend classic charm with modern open design for great flow on the main level. The top level features 3 Bedrooms plus a Bonus Room/Sleeping Porch and a large Bathroom with tub. The recently finished Basement boasts a Rec Room, 2nd full Bath, Laundry Room and 4th BR/Office. You'll love the north-facing front porch, ideal for enjoying evening cocktails, watching storms roll in, or greeting neighbors as they stroll by. You're just steps away from the Stadium Armory Metro, which almost makes the PARKING spot unnecessary but you can enjoy BOTH here! City Bikes and easy 295 access nearby also make commuting a breeze!
Zillow last checked: 8 hours ago
Listing updated: September 03, 2025 at 09:11am
Listed by:
Phil Guire 202-255-8401,
Compass
Bought with:
Errick Harrell, 670943
Redfin Corp
Source: Bright MLS,MLS#: DCDC2205270
Facts & features
Interior
Bedrooms & bathrooms
- Bedrooms: 4
- Bathrooms: 3
- Full bathrooms: 2
- 1/2 bathrooms: 1
- Main level bathrooms: 1
Primary bedroom
- Level: Upper
Bedroom 2
- Level: Upper
Bedroom 3
- Level: Upper
Bathroom 3
- Level: Lower
Dining room
- Level: Main
Family room
- Level: Lower
Other
- Level: Upper
Other
- Level: Lower
Half bath
- Level: Main
Kitchen
- Level: Main
Laundry
- Level: Lower
Living room
- Level: Main
Other
- Level: Main
Heating
- Hot Water, Natural Gas
Cooling
- Multi Units, ENERGY STAR Qualified Equipment, Electric
Appliances
- Included: Built-In Range, Microwave, Dishwasher, Disposal, Dryer, Energy Efficient Appliances, Oven/Range - Gas, Refrigerator, Stainless Steel Appliance(s), Washer, Water Heater, Gas Water Heater
- Laundry: In Basement, Laundry Room
Features
- Breakfast Area, Ceiling Fan(s), Dining Area, Eat-in Kitchen, Kitchen Island, Recessed Lighting, Upgraded Countertops
- Flooring: Hardwood, Wood
- Windows: Double Hung, Skylight(s)
- Basement: Connecting Stairway,Finished,Rear Entrance,Walk-Out Access
- Has fireplace: No
Interior area
- Total structure area: 1,836
- Total interior livable area: 1,836 sqft
- Finished area above ground: 1,292
- Finished area below ground: 544
Property
Parking
- Total spaces: 2
- Parking features: Private, Surface, Off Street
Accessibility
- Accessibility features: None
Features
- Levels: Three
- Stories: 3
- Pool features: None
Lot
- Size: 2,325 sqft
- Features: Chillum-Urban Land Complex
Details
- Additional structures: Above Grade, Below Grade
- Parcel number: 1097//0099
- Zoning: RF1
- Special conditions: Standard
Construction
Type & style
- Home type: Townhouse
- Architectural style: Federal
- Property subtype: Townhouse
Materials
- Brick
- Foundation: Brick/Mortar
Condition
- New construction: No
- Year built: 1925
Utilities & green energy
- Sewer: Public Sewer
- Water: Public
Community & neighborhood
Location
- Region: Washington
- Subdivision: Hill East
Other
Other facts
- Listing agreement: Exclusive Right To Sell
- Ownership: Fee Simple
Price history
| Date | Event | Price |
|---|---|---|
| 9/3/2025 | Sold | $965,000+1.7%$526/sqft |
Source: | ||
| 8/4/2025 | Contingent | $949,139$517/sqft |
Source: | ||
| 7/23/2025 | Price change | $949,139-5%$517/sqft |
Source: | ||
| 6/11/2025 | Listed for sale | $999,000+49.2%$544/sqft |
Source: | ||
| 5/28/2015 | Sold | $669,483+4.8%$365/sqft |
Source: Agent Provided | ||
Public tax history
| Year | Property taxes | Tax assessment |
|---|---|---|
| 2025 | $6,723 +0.9% | $880,810 +1.1% |
| 2024 | $6,665 +2.1% | $871,140 +2.3% |
| 2023 | $6,525 +8.1% | $851,670 +8% |
Find assessor info on the county website
Neighborhood: Kingman Park
Nearby schools
GreatSchools rating
- 7/10Payne Elementary SchoolGrades: PK-5Distance: 0.4 mi
- 5/10Eliot-Hine Middle SchoolGrades: 6-8Distance: 0.3 mi
- 2/10Eastern High SchoolGrades: 9-12Distance: 0.1 mi
Schools provided by the listing agent
- Elementary: Payne
- Middle: Eliot-hine
- High: Eastern Senior
- District: District Of Columbia Public Schools
Source: Bright MLS. This data may not be complete. We recommend contacting the local school district to confirm school assignments for this home.

Get pre-qualified for a loan
At Zillow Home Loans, we can pre-qualify you in as little as 5 minutes with no impact to your credit score.An equal housing lender. NMLS #10287.
Sell for more on Zillow
Get a free Zillow Showcase℠ listing and you could sell for .
$974,200
2% more+ $19,484
With Zillow Showcase(estimated)
$993,684