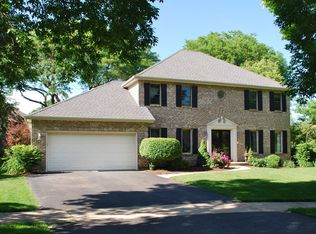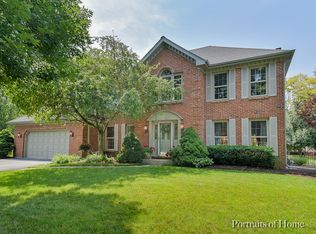Closed
$765,000
1715 Ada Ct, Naperville, IL 60540
4beds
3,424sqft
Single Family Residence
Built in 1991
-- sqft lot
$767,700 Zestimate®
$223/sqft
$3,918 Estimated rent
Home value
$767,700
$699,000 - $837,000
$3,918/mo
Zestimate® history
Loading...
Owner options
Explore your selling options
What's special
SOLD IN PLN
Zillow last checked: 8 hours ago
Listing updated: October 15, 2025 at 09:23am
Listing courtesy of:
Julie Kaczor 630-399-9399,
Baird & Warner
Bought with:
Brandon Loncar
Loncar Realty
Source: MRED as distributed by MLS GRID,MLS#: 12445223
Facts & features
Interior
Bedrooms & bathrooms
- Bedrooms: 4
- Bathrooms: 3
- Full bathrooms: 2
- 1/2 bathrooms: 1
Primary bedroom
- Features: Flooring (Carpet), Bathroom (Full)
- Level: Second
- Area: 260 Square Feet
- Dimensions: 20X13
Bedroom 2
- Features: Flooring (Carpet)
- Level: Second
- Area: 228 Square Feet
- Dimensions: 19X12
Bedroom 3
- Features: Flooring (Carpet)
- Level: Second
- Area: 182 Square Feet
- Dimensions: 14X13
Bedroom 4
- Features: Flooring (Carpet)
- Level: Second
- Area: 168 Square Feet
- Dimensions: 14X12
Den
- Features: Flooring (Carpet)
- Level: Main
- Area: 143 Square Feet
- Dimensions: 13X11
Dining room
- Features: Flooring (Hardwood)
- Level: Main
- Area: 195 Square Feet
- Dimensions: 15X13
Family room
- Features: Flooring (Carpet)
- Level: Main
- Area: 306 Square Feet
- Dimensions: 18X17
Kitchen
- Features: Kitchen (Eating Area-Table Space, Island, Pantry-Closet, Custom Cabinetry, Granite Counters, Updated Kitchen), Flooring (Hardwood)
- Level: Main
- Area: 338 Square Feet
- Dimensions: 26X13
Laundry
- Features: Flooring (Ceramic Tile)
- Level: Main
- Area: 42 Square Feet
- Dimensions: 7X6
Living room
- Features: Flooring (Carpet)
- Level: Main
- Area: 255 Square Feet
- Dimensions: 17X15
Recreation room
- Features: Flooring (Carpet)
- Level: Basement
- Area: 495 Square Feet
- Dimensions: 33X15
Sitting room
- Features: Flooring (Carpet)
- Level: Second
- Area: 130 Square Feet
- Dimensions: 13X10
Heating
- Natural Gas, Forced Air
Cooling
- Central Air
Appliances
- Included: Range, Microwave, Dishwasher, Refrigerator, Washer, Dryer, Disposal, Stainless Steel Appliance(s), Humidifier
- Laundry: Main Level, Gas Dryer Hookup, In Unit
Features
- Bookcases, High Ceilings, Center Hall Plan, Open Floorplan
- Flooring: Hardwood, Carpet
- Basement: Finished,Full
- Number of fireplaces: 1
- Fireplace features: Wood Burning Stove, Attached Fireplace Doors/Screen, Gas Log, Gas Starter, Family Room
Interior area
- Total structure area: 0
- Total interior livable area: 3,424 sqft
Property
Parking
- Total spaces: 2
- Parking features: On Site, Garage Owned, Attached, Garage
- Attached garage spaces: 2
Accessibility
- Accessibility features: No Disability Access
Features
- Stories: 2
Lot
- Dimensions: 80x120x130x120
Details
- Parcel number: 0726100027
- Special conditions: None
Construction
Type & style
- Home type: SingleFamily
- Property subtype: Single Family Residence
Materials
- Vinyl Siding, Brick
Condition
- New construction: No
- Year built: 1991
Utilities & green energy
- Electric: Circuit Breakers, 200+ Amp Service
- Sewer: Public Sewer, Storm Sewer
- Water: Lake Michigan
Community & neighborhood
Location
- Region: Naperville
HOA & financial
HOA
- Services included: None
Other
Other facts
- Listing terms: Cash
- Ownership: Fee Simple
Price history
| Date | Event | Price |
|---|---|---|
| 10/10/2025 | Sold | $765,000+64.5%$223/sqft |
Source: | ||
| 7/8/2016 | Sold | $465,000-2.1%$136/sqft |
Source: | ||
| 6/7/2016 | Pending sale | $475,000$139/sqft |
Source: Keller Williams - Naperville #09235078 | ||
| 6/2/2016 | Price change | $475,000-1.6%$139/sqft |
Source: Keller Williams - Naperville #09235078 | ||
| 5/28/2016 | Price change | $482,500-0.5%$141/sqft |
Source: Keller Williams - Naperville #09235078 | ||
Public tax history
| Year | Property taxes | Tax assessment |
|---|---|---|
| 2023 | $13,980 +4.3% | $218,520 +7.3% |
| 2022 | $13,410 +3.2% | $203,650 +3.7% |
| 2021 | $12,992 +0.1% | $196,380 +0.7% |
Find assessor info on the county website
Neighborhood: Westwind
Nearby schools
GreatSchools rating
- 10/10May Watts Elementary SchoolGrades: K-5Distance: 0.4 mi
- 7/10Thayer J Hill Middle SchoolGrades: 6-8Distance: 2.6 mi
- 10/10Metea Valley High SchoolGrades: 9-12Distance: 3.8 mi
Schools provided by the listing agent
- Elementary: May Watts Elementary School
- Middle: Hill Middle School
- High: Metea Valley High School
- District: 204
Source: MRED as distributed by MLS GRID. This data may not be complete. We recommend contacting the local school district to confirm school assignments for this home.

Get pre-qualified for a loan
At Zillow Home Loans, we can pre-qualify you in as little as 5 minutes with no impact to your credit score.An equal housing lender. NMLS #10287.
Sell for more on Zillow
Get a free Zillow Showcase℠ listing and you could sell for .
$767,700
2% more+ $15,354
With Zillow Showcase(estimated)
$783,054
