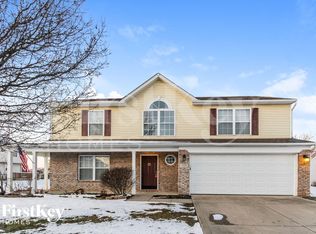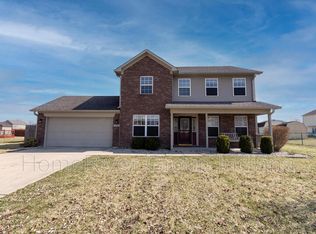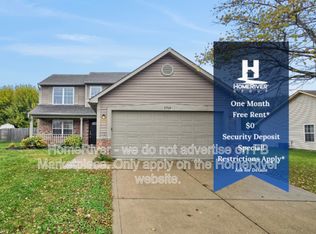Sold
$270,000
1715 Alder Rd, Franklin, IN 46131
4beds
2,314sqft
Residential, Single Family Residence
Built in 2000
0.26 Acres Lot
$276,000 Zestimate®
$117/sqft
$2,076 Estimated rent
Home value
$276,000
$246,000 - $309,000
$2,076/mo
Zestimate® history
Loading...
Owner options
Explore your selling options
What's special
Back on the market with a Whole New Look!!! Beautiful UPDATED 4 Bedroom in Franklin! KITCHEN is updated and has ALL NEW STAINLESS Steel appliances & fresh paint. Also ALL NEW VINYL PLANK FLOORING for the entire 1st floor. This open concept kitchen has lots of counter space, an Island & large Walk-in panty and looks into Dining and Great Room areas with a vent-less gas fireplace. Living room up front has so many flex Opportunities. Take notice of the built in niche in the stairway. The primary suite is large and has vaulted ceiling w/plant shelf and walk-in closet. Master bath has double sink vanity and a soaking tub/shower combo. All Carpet on the 2nd level is 5 yrs old. Full Bath has updated vanity/sink & backsplash. Bedrooms #2 & #3 have walk-in closets as well. Upstairs Laundry is such a great convenience. Being on a corner lot gives you a long backyard with large yards on each side. The backyard is totally fenced and has 2 large decks/platforms for entertainment. Also, a mini barn. The exterior was painted 2 years ago. All Appliances including the Washer & dryer stay. Main level has new toilet as well. The seller is offering a Home Warranty with home as well (Home Warranty information attached)
Zillow last checked: 8 hours ago
Listing updated: November 24, 2024 at 06:25am
Listing Provided by:
Don Harrington 317-590-7944,
F.C. Tucker Company
Bought with:
Erin Anderson
Erin Anderson Realty
Source: MIBOR as distributed by MLS GRID,MLS#: 21987834
Facts & features
Interior
Bedrooms & bathrooms
- Bedrooms: 4
- Bathrooms: 3
- Full bathrooms: 2
- 1/2 bathrooms: 1
- Main level bathrooms: 1
Primary bedroom
- Features: Carpet
- Level: Upper
- Area: 304 Square Feet
- Dimensions: 19x16
Bedroom 2
- Features: Carpet
- Level: Upper
- Area: 130 Square Feet
- Dimensions: 13x10
Bedroom 3
- Features: Carpet
- Level: Upper
- Area: 130 Square Feet
- Dimensions: 13x10
Bedroom 4
- Features: Carpet
- Level: Upper
- Area: 120 Square Feet
- Dimensions: 12x10
Dining room
- Features: Laminate
- Level: Main
- Area: 120 Square Feet
- Dimensions: 12x10
Family room
- Features: Laminate
- Level: Main
- Area: 228 Square Feet
- Dimensions: 19x12
Kitchen
- Features: Laminate
- Level: Main
- Area: 168 Square Feet
- Dimensions: 14x12
Laundry
- Features: Vinyl
- Level: Upper
- Area: 30 Square Feet
- Dimensions: 6x5
Living room
- Features: Laminate
- Level: Main
- Area: 192 Square Feet
- Dimensions: 16x12
Heating
- Forced Air
Cooling
- Has cooling: Yes
Appliances
- Included: Dishwasher, Dryer, Disposal, Gas Water Heater, MicroHood, Electric Oven, Refrigerator, Washer, Water Softener Owned
- Laundry: Upper Level
Features
- Attic Access, Walk-In Closet(s), Eat-in Kitchen, High Speed Internet, Kitchen Island, Pantry
- Windows: Windows Vinyl, Wood Work Painted
- Has basement: No
- Attic: Access Only
- Number of fireplaces: 1
- Fireplace features: Family Room, Gas Log
Interior area
- Total structure area: 2,314
- Total interior livable area: 2,314 sqft
Property
Parking
- Total spaces: 2
- Parking features: Attached
- Attached garage spaces: 2
- Details: Garage Parking Other(Finished Garage, Keyless Entry)
Features
- Levels: Two
- Stories: 2
- Patio & porch: Deck, Covered
- Fencing: Fenced,Fence Full Rear
Lot
- Size: 0.26 Acres
- Features: Corner Lot, Storm Sewer, Street Lights, Mature Trees, Trees-Small (Under 20 Ft)
Details
- Additional structures: Barn Mini
- Parcel number: 410810034074000009
- Special conditions: None
- Horse amenities: None
Construction
Type & style
- Home type: SingleFamily
- Architectural style: Traditional
- Property subtype: Residential, Single Family Residence
Materials
- Vinyl With Brick
- Foundation: Slab
Condition
- New construction: No
- Year built: 2000
Utilities & green energy
- Water: Municipal/City
Community & neighborhood
Location
- Region: Franklin
- Subdivision: Oakleaf
HOA & financial
HOA
- Has HOA: Yes
- HOA fee: $70 annually
- Services included: Management
- Association phone: 317-534-0200
Price history
| Date | Event | Price |
|---|---|---|
| 11/14/2024 | Sold | $270,000-5.3%$117/sqft |
Source: | ||
| 10/13/2024 | Pending sale | $285,000$123/sqft |
Source: | ||
| 9/27/2024 | Price change | $285,000-3.4%$123/sqft |
Source: | ||
| 9/11/2024 | Price change | $295,000-1.7%$127/sqft |
Source: | ||
| 8/23/2024 | Listed for sale | $300,000$130/sqft |
Source: | ||
Public tax history
| Year | Property taxes | Tax assessment |
|---|---|---|
| 2024 | $2,725 +4.4% | $260,600 +6.4% |
| 2023 | $2,609 +26.4% | $245,000 +5.6% |
| 2022 | $2,064 +10.2% | $232,000 +25.7% |
Find assessor info on the county website
Neighborhood: 46131
Nearby schools
GreatSchools rating
- 6/10Custer Baker Intermediate SchoolGrades: 5-6Distance: 1.1 mi
- 6/10Franklin Community Middle SchoolGrades: 7-8Distance: 1 mi
- 6/10Franklin Community High SchoolGrades: 9-12Distance: 1.4 mi
Schools provided by the listing agent
- Elementary: Northwood Elementary School
- Middle: Franklin Community Middle School
- High: Franklin Community High School
Source: MIBOR as distributed by MLS GRID. This data may not be complete. We recommend contacting the local school district to confirm school assignments for this home.
Get a cash offer in 3 minutes
Find out how much your home could sell for in as little as 3 minutes with a no-obligation cash offer.
Estimated market value$276,000
Get a cash offer in 3 minutes
Find out how much your home could sell for in as little as 3 minutes with a no-obligation cash offer.
Estimated market value
$276,000


