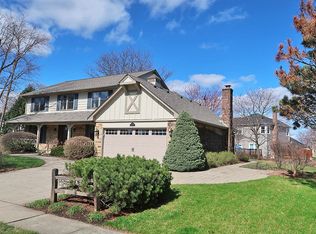Schedule a tour of this sunny four bedroom contemporary home on a tree lined street in Elk Grove Village. With spacious rooms, hardwood flooring, and updates galore, this home is sure to please. Upon entering, you'll find tons of sitting space with both a family and living room. Filled with natural light, the family room offers a quiet pause from the rest of the home while the inviting living room has a beautiful fireplace and provides access to an expansive deck that's ideal for relaxing. The airy kitchen area has granite counters, walnut cabinets and a large breakfast area that allows for easy entertaining while cooking. Just off the kitchen sits a formal dining room and powder room. Upstairs, you'll find an enormous master suite with lots of closet space, master bath with elongated double vanity, whirlpool tub and separate shower, 3 sizable bedrooms with closet space, and a full bath with double vanity. The basement is fully finished and can be used as a recreation room, workroom, office or more! The outdoor space features an above-ground pool with additional deck, brick paver patio and yard. Two-car attached garage, newer roof and gutters, Pella windows and doors, and recently remodeled rooms make this home move-in ready! Close to Clark Park, restaurants and shopping and a short distance from Interstate 290.
This property is off market, which means it's not currently listed for sale or rent on Zillow. This may be different from what's available on other websites or public sources.

