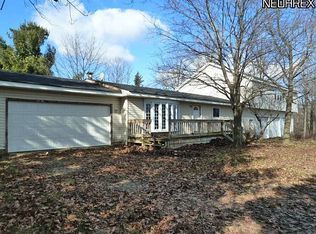Sold for $338,900
$338,900
1715 Chenango Rd, Wakeman, OH 44889
5beds
2,444sqft
Single Family Residence
Built in 1976
0.92 Acres Lot
$230,600 Zestimate®
$139/sqft
$1,841 Estimated rent
Home value
$230,600
$189,000 - $270,000
$1,841/mo
Zestimate® history
Loading...
Owner options
Explore your selling options
What's special
Must See! Looking for more space or a possible in-law suite? This incredible 5 BR, 2 full baths, 2444 sq ft Colonial home has been updated in 2023. The kitchen has new cabinets, countertops, backsplash, sink & stainless steel appliances. DR contains French doors leading to the deck. Lg. LR with new ceiling fans, & a full bathroom, laundry area, primary bedroom w/tray ceiling & walk-in closet, & another BR on first floor. Above the garage is a 29' x 22 FR w/cathedral ceiling & a wet bar. There are 3 more BR's, & a full bath on the 2nd floor. Where else can you find a 5 car garage (2 attached garages, a 20' x 24' w/opener, & access to kitchen, & 24' x 48' garage w/10' ceilings with a workbench & storage) Updates include: vinyl plank flooring, carpet, paint, lighting, ceiling fans, toilets, shower/tubs, bathroom vanities, kit/wet bar cabinets, sinks, countertops, stainless appliances, insulated by Kousma Insulation, & professionally landscaped. A 16' x 32' in-ground pool overlooking a ravine. Conveniently located just off St Rt 18, a short distance to St Rt 20. Don't miss out on this opportunity to own a home with great curb appeal, unlimited storage, family and or entertainment space for everyone. Make your appointment today before it is gone.
Zillow last checked: 8 hours ago
Listing updated: March 02, 2024 at 06:20am
Listing Provided by:
Bernadette Stitchick bernniemarie1@gmail.com(440)864-4257,
Russell Real Estate Services
Bought with:
Bernadette Stitchick, 2016006073
Russell Real Estate Services
Source: MLS Now,MLS#: 4504267 Originating MLS: Firelands Association Of REALTORS
Originating MLS: Firelands Association Of REALTORS
Facts & features
Interior
Bedrooms & bathrooms
- Bedrooms: 5
- Bathrooms: 2
- Full bathrooms: 2
- Main level bathrooms: 1
- Main level bedrooms: 2
Primary bedroom
- Level: First
- Dimensions: 12.00 x 12.00
Bedroom
- Level: First
- Dimensions: 10.00 x 10.00
Bedroom
- Description: Flooring: Luxury Vinyl Tile
- Level: Second
- Dimensions: 13.00 x 13.00
Bedroom
- Level: Second
- Dimensions: 13.00 x 12.00
Bedroom
- Level: Second
- Dimensions: 11.00 x 11.00
Bathroom
- Level: First
Bathroom
- Level: Second
Other
- Level: Second
Dining room
- Description: Flooring: Luxury Vinyl Tile
- Level: First
- Dimensions: 12.00 x 12.00
Eat in kitchen
- Level: Second
Entry foyer
- Level: First
Great room
- Level: Second
Kitchen
- Level: First
- Dimensions: 12.00 x 12.00
Laundry
- Level: First
Living room
- Level: First
- Dimensions: 22.00 x 12.00
Utility room
- Level: First
Heating
- Baseboard, Electric
Cooling
- None
Appliances
- Included: Dishwasher, Microwave, Range, Refrigerator
Features
- Basement: Crawl Space,None
- Has fireplace: No
Interior area
- Total structure area: 2,444
- Total interior livable area: 2,444 sqft
- Finished area above ground: 2,444
Property
Parking
- Total spaces: 4
- Parking features: Attached, Direct Access, Electricity, Garage, Garage Door Opener, Paved
- Attached garage spaces: 4
Accessibility
- Accessibility features: None
Features
- Levels: Two
- Stories: 2
- Patio & porch: Deck, Porch
- Pool features: In Ground, Community
- Has view: Yes
- View description: Trees/Woods
Lot
- Size: 0.92 Acres
- Features: Irregular Lot
Details
- Parcel number: 060020030090000
Construction
Type & style
- Home type: SingleFamily
- Architectural style: Colonial
- Property subtype: Single Family Residence
Materials
- Vinyl Siding
- Roof: Asphalt,Fiberglass
Condition
- Year built: 1976
Details
- Warranty included: Yes
Utilities & green energy
- Sewer: Septic Tank
- Water: Public
Community & neighborhood
Security
- Security features: Smoke Detector(s)
Community
- Community features: Pool
Location
- Region: Wakeman
Other
Other facts
- Listing terms: Cash,Conventional,FHA,USDA Loan,VA Loan
Price history
| Date | Event | Price |
|---|---|---|
| 3/2/2024 | Pending sale | $329,900-2.7%$135/sqft |
Source: | ||
| 2/29/2024 | Sold | $338,900+2.7%$139/sqft |
Source: | ||
| 2/18/2024 | Contingent | $329,900$135/sqft |
Source: | ||
| 2/13/2024 | Pending sale | $329,900$135/sqft |
Source: Firelands MLS #20235999 Report a problem | ||
| 1/23/2024 | Contingent | $329,900$135/sqft |
Source: | ||
Public tax history
Tax history is unavailable.
Neighborhood: 44889
Nearby schools
GreatSchools rating
- 4/10New London Elementary SchoolGrades: PK-5Distance: 7.6 mi
- 5/10New London Middle SchoolGrades: 6-8Distance: 7.6 mi
- 5/10New London High SchoolGrades: 9-12Distance: 7.6 mi
Schools provided by the listing agent
- District: New London LSD - 3903
Source: MLS Now. This data may not be complete. We recommend contacting the local school district to confirm school assignments for this home.
Get a cash offer in 3 minutes
Find out how much your home could sell for in as little as 3 minutes with a no-obligation cash offer.
Estimated market value$230,600
Get a cash offer in 3 minutes
Find out how much your home could sell for in as little as 3 minutes with a no-obligation cash offer.
Estimated market value
$230,600
